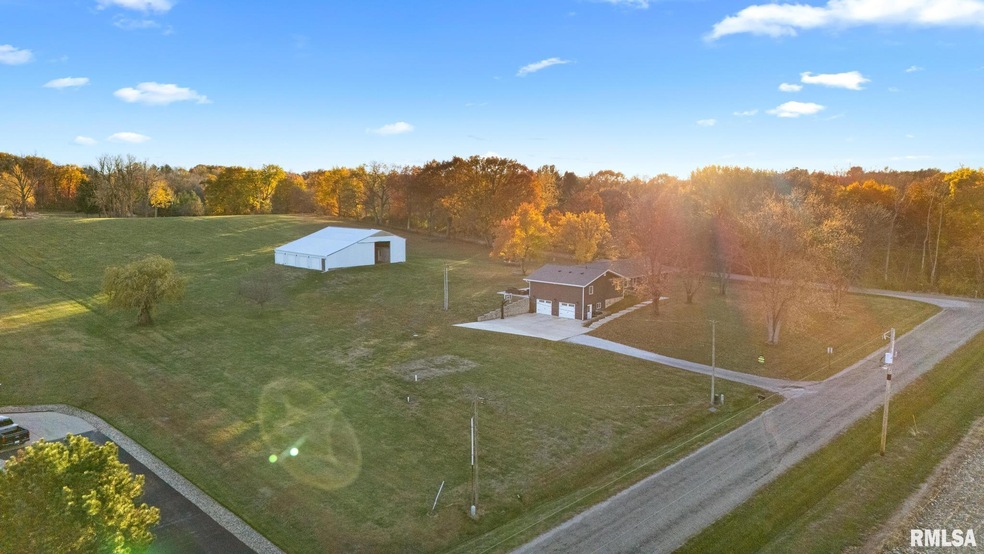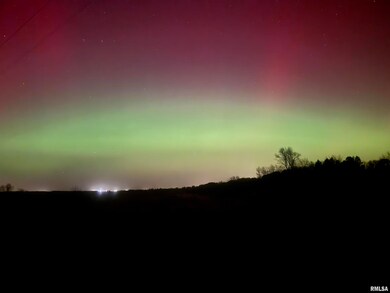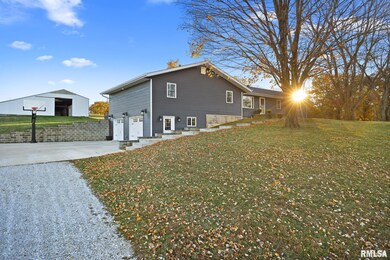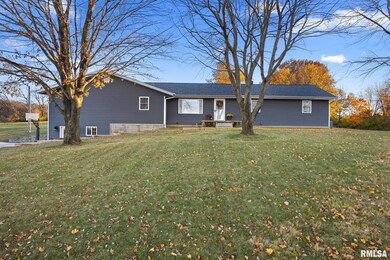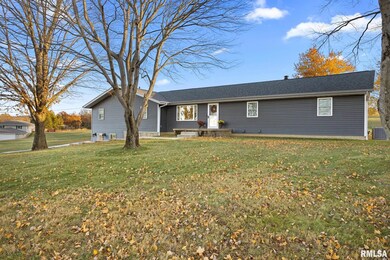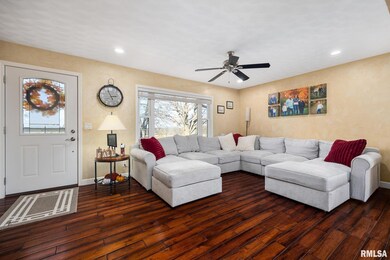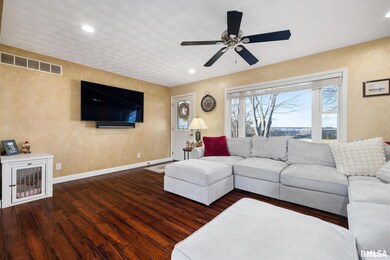15945 Gresham Rd MacKinaw, IL 61755
Estimated payment $3,361/month
Highlights
- Raised Ranch Architecture
- Corner Lot
- Soaking Tub
- Pole Barn
- 3 Car Attached Garage
- Patio
About This Home
Hobby Farmers take a look! Absolutely breathtaking 4-bedroom, 2.5-bathroom raised ranch on 5 acres of land! Beautiful hardwood flooring is laid throughout the open-concept living room, kitchen, and dining room. There are plenty of entertainment spaces in this home! The laundry room is located on the main floor, making it convenient to take loads with you to the 4 main floor bedrooms. You'll fall in love with the oversized primary bedroom, walk-in closet with shelving/drawers, and private full bathroom. The primary bedroom has access out to the spacious back patio. The luxurious tiled primary bathroom features a large bathtub perfect for soaking, double sinks, and a HUGE walk-in shower that you'll never want to leave! The other 3 bedrooms all have great closet space and are carpeted. The main floor full bathroom features double sinks and closet storage. Turn the basement into your own dream basement with ample space, a wood-burning fireplace, and a utility storage room. The large, oversized 2-car garage is attached and can be accessed from the basement. It even has its own half bathroom and plenty of extra space for storage, a workspace, or whatever your heart desires! Spacious outbuilding in the back features horse stalls and side storage with garage doors. This is your DREAM HOME! Schedule your private tour today and make it your own.
Listing Agent
Sunflower Real Estate Group, LLC Brokerage Phone: 309-925-5000 License #471020611 Listed on: 11/09/2025
Home Details
Home Type
- Single Family
Est. Annual Taxes
- $6,167
Year Built
- Built in 1971
Lot Details
- 5 Acre Lot
- Lot Dimensions are 330x660
- Corner Lot
Parking
- 3 Car Attached Garage
Home Design
- Raised Ranch Architecture
- Block Foundation
- Frame Construction
- Shingle Roof
- Vinyl Siding
Interior Spaces
- 2,475 Sq Ft Home
- Wired For Sound
- Ceiling Fan
- Wood Burning Fireplace
- Non-Functioning Fireplace
- Recreation Room with Fireplace
- Laundry Room
- Basement
Kitchen
- Range
- Microwave
- Dishwasher
Bedrooms and Bathrooms
- 4 Bedrooms
- Soaking Tub
Outdoor Features
- Patio
- Pole Barn
Schools
- Deer Creek Mackinaw High School
Utilities
- Central Air
- Two Heating Systems
- Heating System Uses Natural Gas
- Private Water Source
- Gas Water Heater
- Septic System
Listing and Financial Details
- Homestead Exemption
- Assessor Parcel Number 13-13-10-100-004
Map
Tax History
| Year | Tax Paid | Tax Assessment Tax Assessment Total Assessment is a certain percentage of the fair market value that is determined by local assessors to be the total taxable value of land and additions on the property. | Land | Improvement |
|---|---|---|---|---|
| 2024 | $5,897 | $95,010 | $17,240 | $77,770 |
| 2023 | $5,897 | $87,710 | $15,830 | $71,880 |
| 2022 | $5,547 | $81,130 | $14,560 | $66,570 |
| 2021 | $5,378 | $78,110 | $13,940 | $64,170 |
| 2020 | $5,264 | $75,920 | $13,490 | $62,430 |
| 2019 | $3,402 | $75,850 | $13,420 | $62,430 |
| 2018 | $3,371 | $75,800 | $13,370 | $62,430 |
| 2017 | $3,323 | $74,760 | $12,910 | $61,850 |
| 2016 | $3,687 | $74,760 | $12,910 | $61,850 |
| 2015 | $3,199 | $0 | $0 | $0 |
| 2013 | $2,957 | $50,170 | $13,000 | $37,170 |
Property History
| Date | Event | Price | List to Sale | Price per Sq Ft |
|---|---|---|---|---|
| 01/15/2026 01/15/26 | Price Changed | $549,900 | -2.7% | $222 / Sq Ft |
| 11/09/2025 11/09/25 | For Sale | $565,000 | -- | $228 / Sq Ft |
Purchase History
| Date | Type | Sale Price | Title Company |
|---|---|---|---|
| Special Warranty Deed | $98,000 | First American | |
| Legal Action Court Order | -- | None Available |
Mortgage History
| Date | Status | Loan Amount | Loan Type |
|---|---|---|---|
| Open | $116,000 | Construction |
Source: RMLS Alliance
MLS Number: PA1262321
APN: 13-13-10-100-004
- 110 Brandy Dr
- 6 Raleigh Ave
- 901 Brighton Ave
- 204 Tulip Dr
- 306 E Madison St
- 204 E 4th St
- 111 W Fast Ave
- 203 S Tazewell St
- 11283 Illinois 9
- 103 Durant St
- 1214 Whippoorwill Dr
- 1501 US Highway 150
- 101 N Oregon Ave
- 109 Main St
- 30 Newport Ct
- 353 Pocono Ave
- 970 E Madison St
- 205 E Park St
- 947 E Marshall St
- 354 N Nebraska Ave
- 1500 S Missouri Ave
- 935 E Jefferson St
- 1013 E Jackson St
- 216 E Washington St
- 150 Yordy Rd
- 661 Harding Rd
- 161 E Queenwood Rd
- 120 E Queenwood Rd
- 432 N Bauman Ave Unit A
- 11-49 Ruth Cir
- 120 W Jefferson St
- 207 Stringtown Rd
- 2010 W Jackson St
- 203 Ridge St Unit 203 Ridge St duplex
- 1100 Kern Rd
- 1110 Jessie St
- 815 Morris St
- 110 Court Dr
- 303 Central St
- 1304 W Jefferson St
