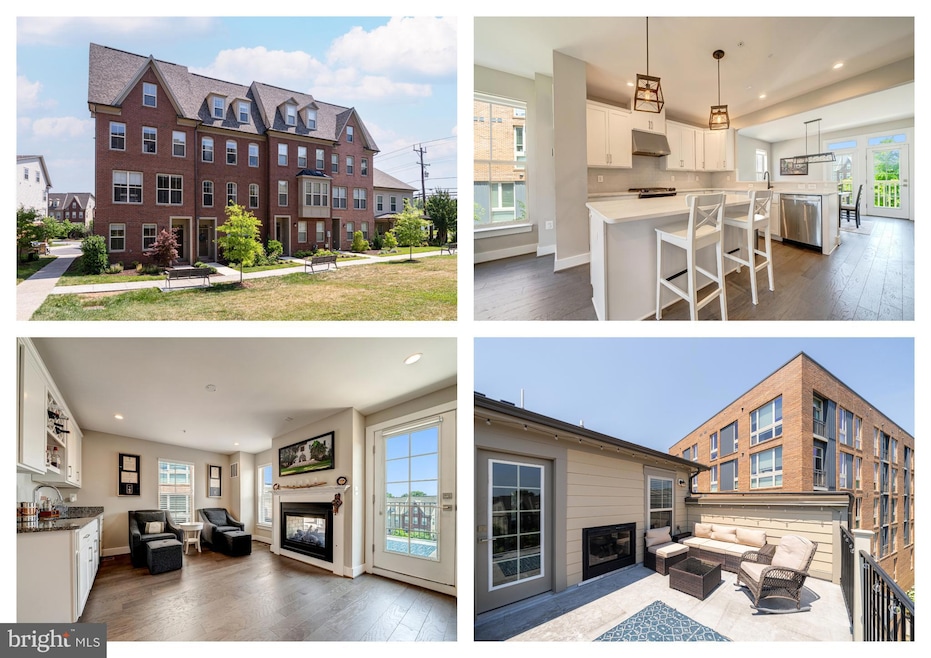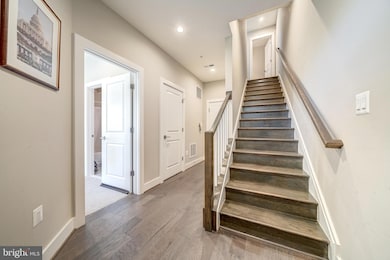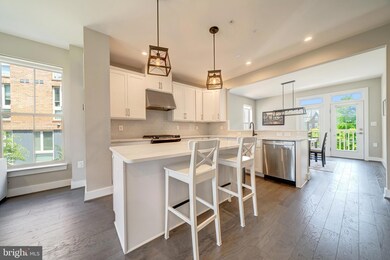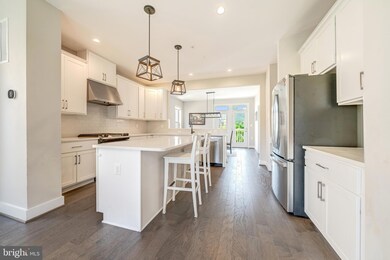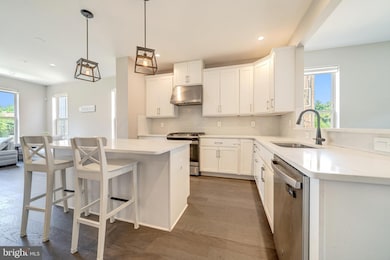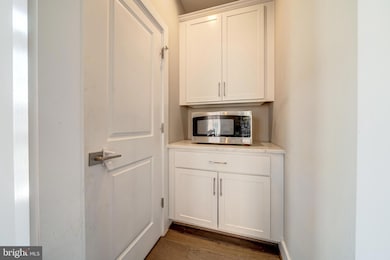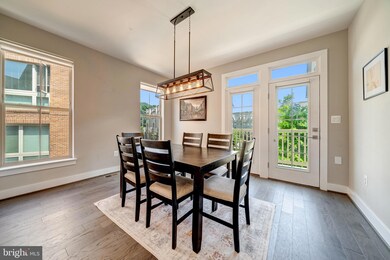
15948 Chieftain Ave Rockville, MD 20855
Estimated payment $4,943/month
Highlights
- Gourmet Kitchen
- Traditional Architecture
- Upgraded Countertops
- Candlewood Elementary School Rated A
- Wood Flooring
- Courtyard Views
About This Home
$10k Price Improvement and open Saturday, July 19th from 11am-1pm! - Built in 2021, this gorgeous 4-story townhome with 4th floor terrace is across from the Shady Grove Metro Station and close to major thoroughfares, offering an amazing opportunity to purchase a newer home in an incredibly convenient location! The home falls within the sought after Candlewood Elementary, Shady Grove Middle and McGruder High School Pyramid! This move-in ready, end-unit townhouse is drenched with natural light and features 4 bedrooms and 4.5 bathrooms. The main level has a stunning kitchen with white countertops and cabinetry providing beautiful contrast to the rich hardwood flooring. The kitchen is flanked one one side by the dining area and a small balcony that is perfect for a grill, and on the other side with the large family room. The upper level features the primary suite with en-suite bathroom and walk-in closet as well as a second guest room, guest bathroom and laundry closet. The top floor has a guest suite, a full bathroom, an amazing den with wetbar area and a double-sided gas fireplace that leads to the roof-top terrace! The lower level has the fourth guest room, full bathroom and direct access to the two-car garage. Come see for yourself what makes this home and location so special!
Townhouse Details
Home Type
- Townhome
Est. Annual Taxes
- $8,125
Year Built
- Built in 2021
Lot Details
- 1,400 Sq Ft Lot
- Property is in excellent condition
HOA Fees
- $113 Monthly HOA Fees
Parking
- 2 Car Direct Access Garage
- Basement Garage
- Rear-Facing Garage
Home Design
- Traditional Architecture
- Brick Exterior Construction
- Architectural Shingle Roof
- Asphalt Roof
- Concrete Perimeter Foundation
Interior Spaces
- Property has 4 Levels
- Wet Bar
- Recessed Lighting
- Double Sided Fireplace
- Gas Fireplace
- Window Treatments
- Courtyard Views
- Walk-Out Basement
Kitchen
- Gourmet Kitchen
- Gas Oven or Range
- Range Hood
- Dishwasher
- Stainless Steel Appliances
- Kitchen Island
- Upgraded Countertops
- Disposal
Flooring
- Wood
- Carpet
- Ceramic Tile
Bedrooms and Bathrooms
- Walk-In Closet
- Soaking Tub
Laundry
- Laundry on upper level
- Dryer
- Washer
Outdoor Features
- Playground
Schools
- Candlewood Elementary School
- Shady Grove Middle School
- Col. Zadok Magruder High School
Utilities
- Forced Air Zoned Heating and Cooling System
- Natural Gas Water Heater
- Municipal Trash
Listing and Financial Details
- Tax Lot 11
- Assessor Parcel Number 160403721138
Community Details
Overview
- Association fees include common area maintenance, lawn maintenance, lawn care front, lawn care rear, lawn care side, road maintenance, snow removal
- Townes At Shady Grove HOA
- Built by Northfield Construction
- Townes At Shady Grove Subdivision, The Graham Floorplan
Amenities
- Common Area
Pet Policy
- Pets Allowed
Map
Home Values in the Area
Average Home Value in this Area
Tax History
| Year | Tax Paid | Tax Assessment Tax Assessment Total Assessment is a certain percentage of the fair market value that is determined by local assessors to be the total taxable value of land and additions on the property. | Land | Improvement |
|---|---|---|---|---|
| 2024 | $8,125 | $674,833 | $0 | $0 |
| 2023 | $6,863 | $626,600 | $250,000 | $376,600 |
| 2022 | $6,412 | $614,033 | $0 | $0 |
| 2021 | $5,587 | $250,000 | $250,000 | $0 |
| 2020 | $2,793 | $250,000 | $250,000 | $0 |
| 2019 | $2,791 | $250,000 | $250,000 | $0 |
| 2018 | $2,796 | $250,000 | $250,000 | $0 |
| 2017 | $2,876 | $250,000 | $0 | $0 |
| 2016 | -- | $250,000 | $0 | $0 |
| 2015 | -- | $250,000 | $0 | $0 |
| 2014 | -- | $0 | $0 | $0 |
Property History
| Date | Event | Price | Change | Sq Ft Price |
|---|---|---|---|---|
| 07/18/2025 07/18/25 | For Rent | $3,750 | 0.0% | -- |
| 07/08/2025 07/08/25 | Price Changed | $749,950 | -1.3% | $310 / Sq Ft |
| 06/19/2025 06/19/25 | Price Changed | $759,900 | -0.7% | $314 / Sq Ft |
| 06/06/2025 06/06/25 | For Sale | $764,900 | 0.0% | $316 / Sq Ft |
| 07/10/2024 07/10/24 | Rented | $3,750 | +2.7% | -- |
| 06/28/2024 06/28/24 | Under Contract | -- | -- | -- |
| 06/25/2024 06/25/24 | Off Market | $3,650 | -- | -- |
| 06/20/2024 06/20/24 | For Rent | $3,650 | 0.0% | -- |
| 08/30/2021 08/30/21 | For Sale | $625,000 | 0.0% | $255 / Sq Ft |
| 08/27/2021 08/27/21 | Sold | $625,000 | -- | $255 / Sq Ft |
| 10/23/2020 10/23/20 | Pending | -- | -- | -- |
Purchase History
| Date | Type | Sale Price | Title Company |
|---|---|---|---|
| Deed | $625,000 | First Title & Escrow Inc | |
| Deed | $990,000 | Superior Title Services Lc | |
| Deed | -- | Stewart Title Group |
Mortgage History
| Date | Status | Loan Amount | Loan Type |
|---|---|---|---|
| Open | $70,000 | Credit Line Revolving | |
| Previous Owner | $593,750 | New Conventional | |
| Previous Owner | $3,150,000 | Future Advance Clause Open End Mortgage | |
| Previous Owner | $990,000 | Unknown |
Similar Homes in Rockville, MD
Source: Bright MLS
MLS Number: MDMC2177920
APN: 04-03721138
- 16125 Redland Rd
- 7628 Anamosa Way
- 15952 Indian Hills Terrace
- 16106 Frederick Rd
- 16110 Frederick Rd
- 8039 Baxter St
- 8101 Needwood Rd Unit 202
- 16110 Connors Way Unit 95
- 16235 Redland Rd
- 8040 Needwood Rd Unit 102
- 16154 Connors Way
- 16162 Connors Way Unit 73
- 16150 Bowery St
- 8044 Red Hook St
- 15800 Buena Vista Dr
- 8178 Red Hook St
- 300 King Farm Blvd
- 127 Pasture Side Way
- 16240 Connors Way Unit 46
- 16235 Deer Lake Rd
- 7612 Indian Hills Dr
- 8010 Gramercy Blvd
- 465 Elmcroft Blvd
- 15955 Frederick Rd
- 8141 Needwood Rd Unit T101
- 8005 Gramercy Blvd
- 101 Watkins Pond Blvd Unit 201A1
- 801 Elmcroft Blvd
- 8101 Needwood Rd Unit 202
- 410 Robena Way
- 8010 Needwood Rd Unit 102
- 105 King Farm Blvd
- 7813 Breezy Down Terrace
- 3154 Nina Clarke Dr
- 614 Garden View Square
- 3122 Nina Clarke Dr
- 712 Ridgemont Ave
- 709 Ridgemont Ave
- 15608 Wapello Way
- 1120 Reserve Champion Dr
