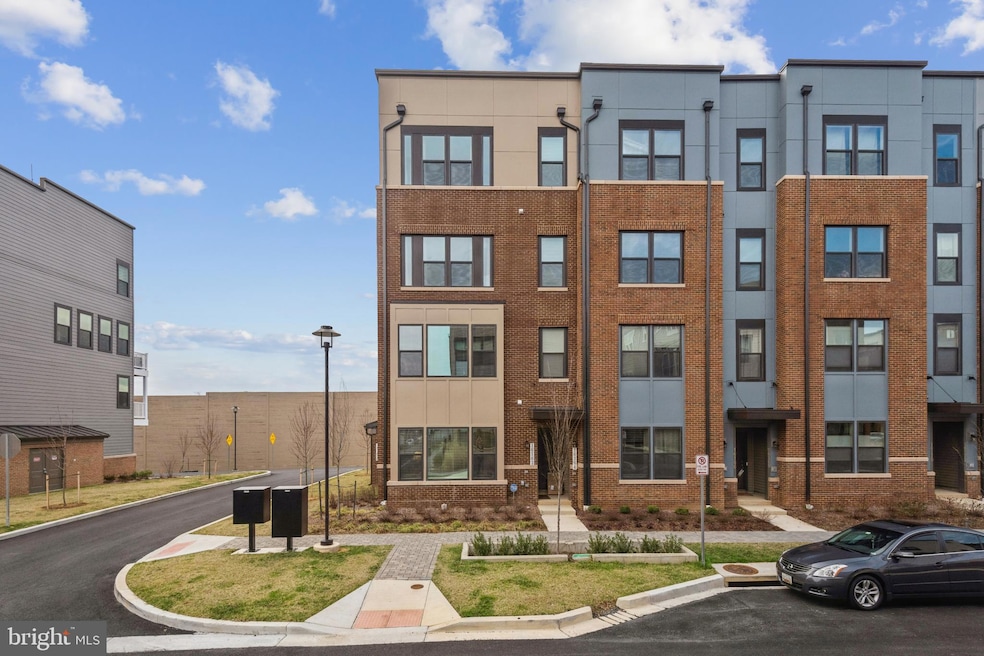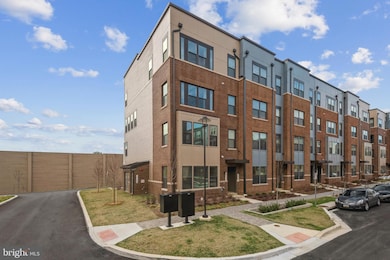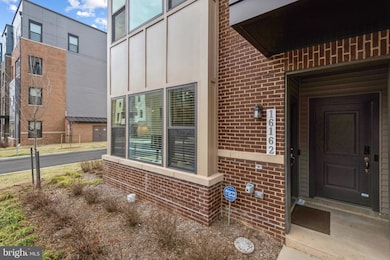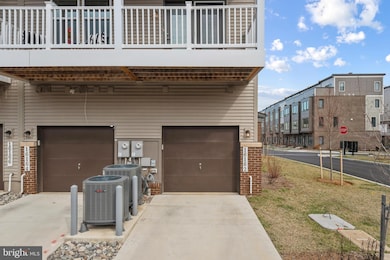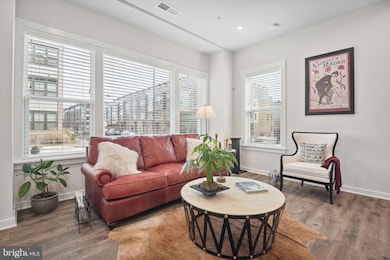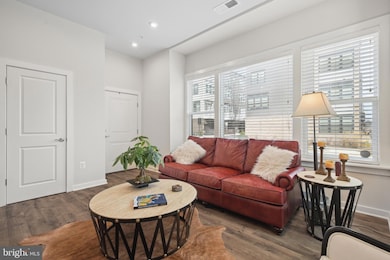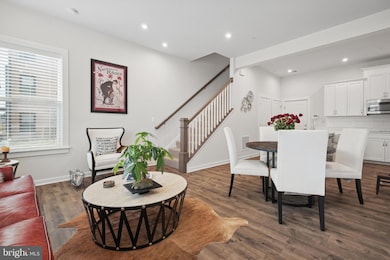
16162 Connors Way Unit 73 Rockville, MD 20855
Estimated payment $3,946/month
Highlights
- Fitness Center
- Community Pool
- 1 Car Attached Garage
- Transitional Architecture
- Community Center
- Central Heating and Cooling System
About This Home
Open House Sunday, June 29, 2-4pm. UPDATED PRICE! Rarely available END-UNIT with finished garage, 3-bedroom 2.5 bath unit on two levels. Conveniently located community of Westside at Shady Grove, walking distance to the Metro. The end unit allows for three large front and side windows. Main level has upgraded wide plank hardwood flooring. Open concept of living room, dining room and kitchen. The white kitchen has an upgraded gourmet package with 42 in. cabinets, stainless steel appliances, a stone countertop, custom backsplash, and deep farmers sink. There's an attached one-car garage with custom, epoxy flooring that enters through the kitchen. New hardwood flooring was installed on the stairway, upper-level hallway, and office/third bedroom. (Please note the flooring has been updated after photos and virtual tour was taken.) Brightly lit large primary bedroom with additional closet/storage. Primary bathroom with double vanity and separate WC. The community consists of an outdoor pool, fitness center, club house, picnic area and two dog parks. This 4-year-old home is within walking distance of the Shady Grove metro. Please be sure to check out the virtual tour!
Townhouse Details
Home Type
- Townhome
Est. Annual Taxes
- $5,474
Year Built
- Built in 2021
HOA Fees
- $360 Monthly HOA Fees
Parking
- 1 Car Attached Garage
- Rear-Facing Garage
Home Design
- Transitional Architecture
- Traditional Architecture
- Brick Exterior Construction
- Brick Foundation
- Permanent Foundation
- Concrete Perimeter Foundation
Interior Spaces
- 1,674 Sq Ft Home
- Property has 2 Levels
Bedrooms and Bathrooms
- 3 Bedrooms
Utilities
- Central Heating and Cooling System
- Natural Gas Water Heater
Listing and Financial Details
- Assessor Parcel Number 160903859548
Community Details
Overview
- Association fees include common area maintenance, trash, water
- Westside At Shady Grove Subdivision
Amenities
- Common Area
- Community Center
Recreation
- Fitness Center
- Community Pool
Pet Policy
- Pets Allowed
Map
Home Values in the Area
Average Home Value in this Area
Tax History
| Year | Tax Paid | Tax Assessment Tax Assessment Total Assessment is a certain percentage of the fair market value that is determined by local assessors to be the total taxable value of land and additions on the property. | Land | Improvement |
|---|---|---|---|---|
| 2024 | $5,474 | $445,000 | $0 | $0 |
| 2023 | $5,709 | $410,000 | $123,000 | $287,000 |
| 2022 | $4,737 | $403,167 | $0 | $0 |
Property History
| Date | Event | Price | Change | Sq Ft Price |
|---|---|---|---|---|
| 07/17/2025 07/17/25 | For Sale | $559,000 | -1.1% | $334 / Sq Ft |
| 06/04/2025 06/04/25 | For Sale | $565,000 | -- | $338 / Sq Ft |
Purchase History
| Date | Type | Sale Price | Title Company |
|---|---|---|---|
| Deed | $499,390 | New Title Company Name |
Similar Homes in Rockville, MD
Source: Bright MLS
MLS Number: MDMC2184278
APN: 09-03859548
- 16110 Connors Way Unit 95
- 16154 Connors Way
- 8039 Baxter St
- 16150 Bowery St
- 8178 Red Hook St
- 16240 Connors Way Unit 46
- 8044 Red Hook St
- 16282 Connors Way Unit 26
- 16324 Connors Way Unit 11
- 16336 Connors Way Unit 8
- 16367 Columbus Ave
- 16650 Crabbs Branch Way
- 16125 Redland Rd
- 15948 Chieftain Ave
- 8040 Needwood Rd Unit 102
- 16170 Frederick Rd
- 16186 Frederick Rd
- 2001 Henson Norris St
- 2003 Henson Norris St
- 2005 Henson Norris St
- 8005 Gramercy Blvd
- 8010 Gramercy Blvd
- 7813 Breezy Down Terrace
- 15955 Frederick Rd
- 3154 Nina Clarke Dr
- 8141 Needwood Rd Unit T101
- 8101 Needwood Rd Unit 202
- 8010 Needwood Rd Unit 102
- 15948 Chieftain Ave
- 105 King Farm Blvd
- 3122 Nina Clarke Dr
- 801 Elmcroft Blvd
- 7843 Briardale Terrace
- 300 King Farm Blvd
- 200 Skidmore Blvd
- 465 Elmcroft Blvd
- 614 Garden View Square
- 1120 Reserve Champion Dr
- 410 Robena Way
- 709 Ridgemont Ave
