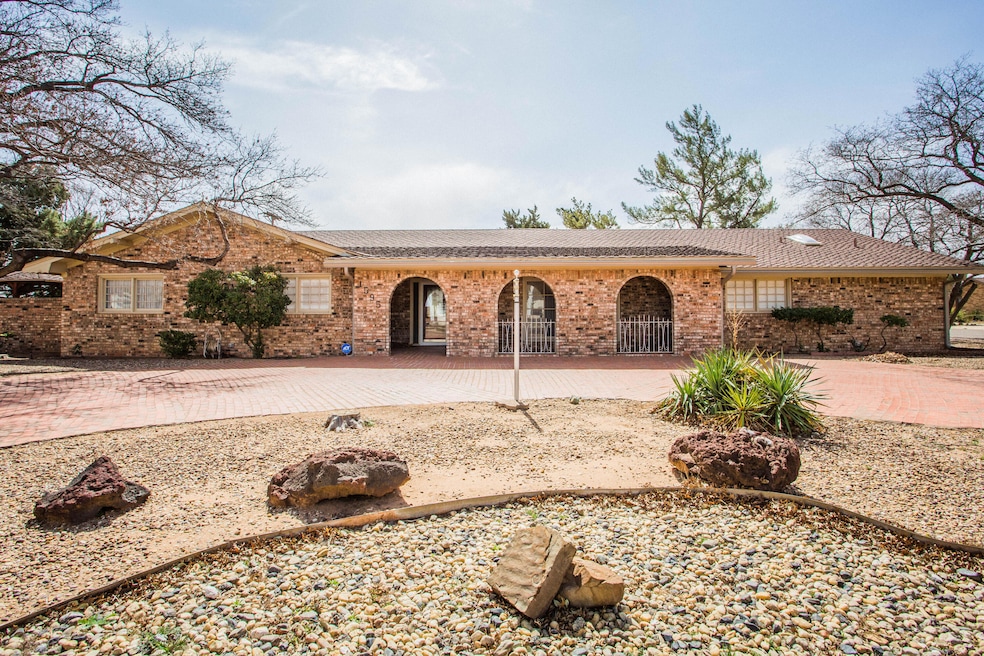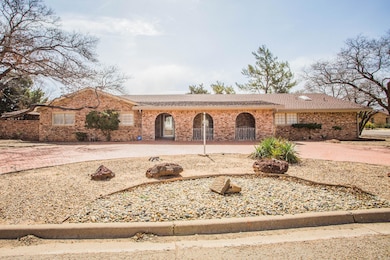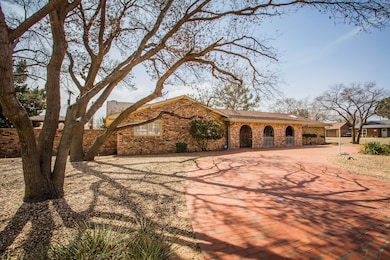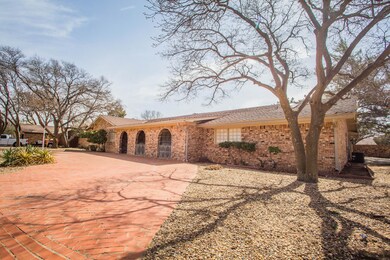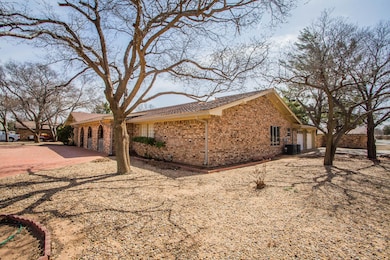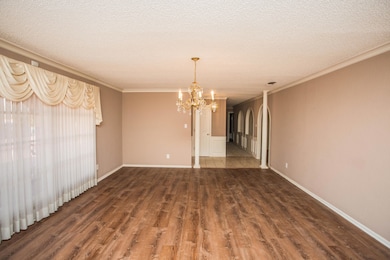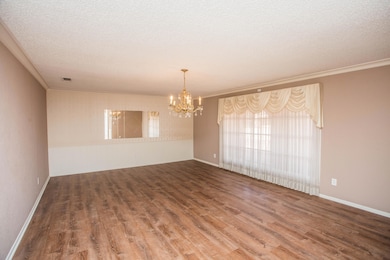
1595 W Crosby St Slaton, TX 79364
Highlights
- Vaulted Ceiling
- Corner Lot
- No HOA
- Traditional Architecture
- Granite Countertops
- Covered patio or porch
About This Home
As of June 2025Check out this spacious and well-constructed 4 bedroom 2 bath home in Slaton, located in a beautifully established neighborhood. This home features multiple living areas, a spacious kitchen with granite counters, updated walk-in shower and a basement with a newly installed lift. Large backyard with 2 storage sheds and covered patio, perfect for entertaining.
Last Agent to Sell the Property
Aycock Realty Group, LLC License #0625469 Listed on: 04/11/2025
Home Details
Home Type
- Single Family
Est. Annual Taxes
- $4,099
Year Built
- Built in 1974
Lot Details
- 0.43 Acre Lot
- Wood Fence
- Back Yard Fenced
- Landscaped
- Corner Lot
- Backyard Sprinklers
Parking
- 2 Car Attached Garage
Home Design
- Traditional Architecture
- Brick Veneer
- Slab Foundation
- Composition Roof
Interior Spaces
- 3,651 Sq Ft Home
- Bookcases
- Crown Molding
- Beamed Ceilings
- Vaulted Ceiling
- Ceiling Fan
- Chandelier
- Fireplace
- Plantation Shutters
- Storage
- Laundry Room
- Pull Down Stairs to Attic
- Security System Leased
- Finished Basement
Kitchen
- Free-Standing Range
- Microwave
- Dishwasher
- Granite Countertops
- Compactor
Flooring
- Carpet
- Tile
Bedrooms and Bathrooms
- 4 Bedrooms
- 2 Full Bathrooms
Outdoor Features
- Covered patio or porch
- Exterior Lighting
- Gazebo
- Shed
- Rain Gutters
Utilities
- Central Heating and Cooling System
- Natural Gas Connected
Community Details
- No Home Owners Association
Listing and Financial Details
- Assessor Parcel Number R131307
Ownership History
Purchase Details
Home Financials for this Owner
Home Financials are based on the most recent Mortgage that was taken out on this home.Purchase Details
Home Financials for this Owner
Home Financials are based on the most recent Mortgage that was taken out on this home.Similar Homes in Slaton, TX
Home Values in the Area
Average Home Value in this Area
Purchase History
| Date | Type | Sale Price | Title Company |
|---|---|---|---|
| Deed | $228,000 | None Listed On Document | |
| Deed | -- | None Listed On Document |
Mortgage History
| Date | Status | Loan Amount | Loan Type |
|---|---|---|---|
| Open | $228,000 | New Conventional | |
| Previous Owner | $290,000 | New Conventional |
Property History
| Date | Event | Price | Change | Sq Ft Price |
|---|---|---|---|---|
| 06/24/2025 06/24/25 | Sold | -- | -- | -- |
| 04/17/2025 04/17/25 | Pending | -- | -- | -- |
| 04/11/2025 04/11/25 | For Sale | $325,000 | 0.0% | $89 / Sq Ft |
| 03/28/2025 03/28/25 | Pending | -- | -- | -- |
| 03/20/2025 03/20/25 | For Sale | $325,000 | -7.0% | $89 / Sq Ft |
| 06/17/2022 06/17/22 | Sold | -- | -- | -- |
| 05/01/2022 05/01/22 | Pending | -- | -- | -- |
| 04/23/2022 04/23/22 | For Sale | $349,500 | -- | $105 / Sq Ft |
Tax History Compared to Growth
Tax History
| Year | Tax Paid | Tax Assessment Tax Assessment Total Assessment is a certain percentage of the fair market value that is determined by local assessors to be the total taxable value of land and additions on the property. | Land | Improvement |
|---|---|---|---|---|
| 2024 | $4,099 | $339,987 | $18,000 | $321,987 |
| 2023 | $7,587 | $331,022 | $9,035 | $321,987 |
| 2022 | $7,509 | $318,658 | $9,035 | $309,623 |
| 2021 | $6,583 | $270,508 | $9,035 | $261,473 |
| 2020 | $6,427 | $260,824 | $9,035 | $251,789 |
| 2019 | $6,251 | $239,519 | $9,035 | $230,484 |
| 2018 | $6,044 | $226,822 | $9,035 | $217,787 |
| 2017 | $5,605 | $210,384 | $9,035 | $201,349 |
| 2016 | $5,605 | $210,384 | $9,035 | $201,349 |
| 2015 | $3,025 | $198,714 | $9,035 | $189,679 |
| 2014 | $3,025 | $184,721 | $9,035 | $175,686 |
Agents Affiliated with this Home
-
Kerry Kern
K
Seller's Agent in 2025
Kerry Kern
Aycock Realty Group, LLC
19 in this area
41 Total Sales
-
Brian Britton

Buyer's Agent in 2025
Brian Britton
Michelle Kauffman Real Estate
(806) 543-3258
4 in this area
153 Total Sales
-
Dianna Romans

Seller's Agent in 2022
Dianna Romans
Keller Williams Realty
(806) 789-0899
17 in this area
537 Total Sales
Map
Source: Lubbock Association of REALTORS®
MLS Number: 202552006
APN: R131307
- 105 N Terry Dr
- 605 N 20th St Unit 70
- 650 S 22nd St
- 775 S 23rd St
- 805 S 23rd St
- 305 N 18th St
- 1130 W Garza St
- 1040 W Dickens St
- 820 S 20th St
- 635 S 18th St
- 725 S 17th St
- 925 S 18th St
- 940 S 18th St
- 27 W Woodrow Rd
- 850 S 16th St
- 755 W Knox St
- 540 W Lynn St
- 415 W Panhandle St
- 620 S 14th St
- 435 W Lynn St
