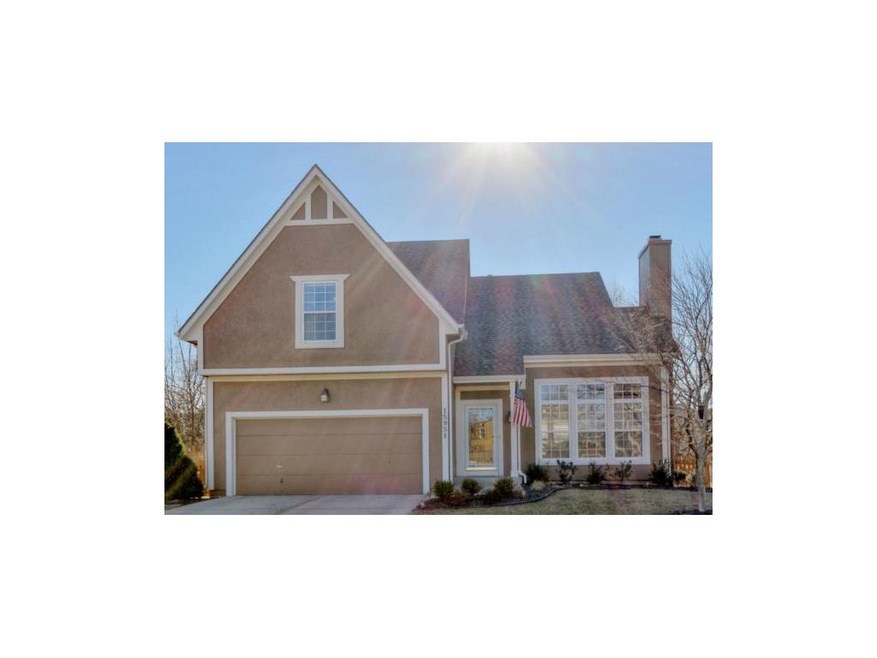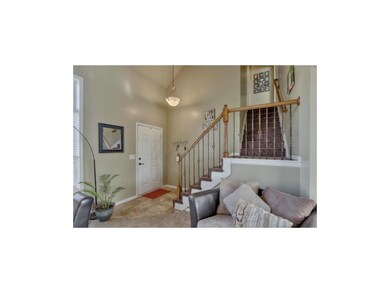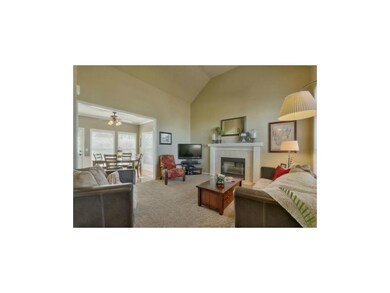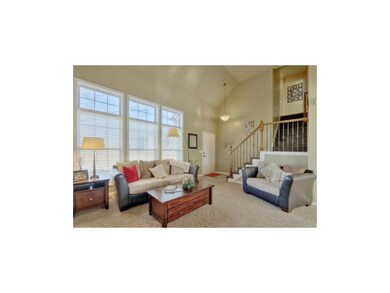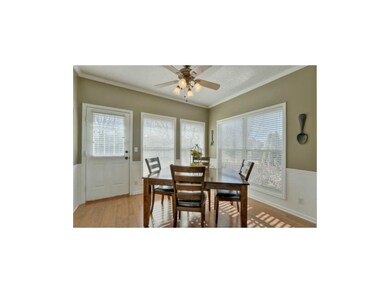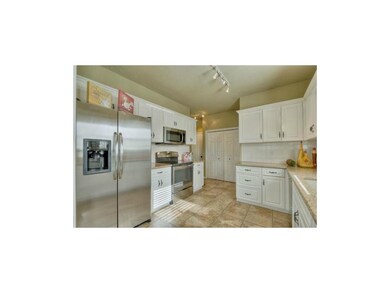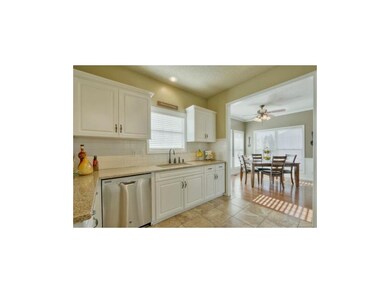
15951 S Avalon St Olathe, KS 66062
Highlights
- Contemporary Architecture
- Vaulted Ceiling
- Granite Countertops
- Sunnyside Elementary School Rated A
- Wood Flooring
- Community Pool
About This Home
As of June 2025Look forward to Spring in this Sensational 2 story! Buckets of sunshine light up this open, airy design. A top chef kitchen with all new GE stainless kitchen appliances, granite counters, farm sink & cheery white cabinetry. The perfect nursery for your little one, office, generous master bedroom plus walk-in closet on 2nd lvl. New carpet throughout Bonus finished basement for TV time or hobbies. An ideal setting with fenced yard and barbecue patio. Designer stair carpet & iron spindles add style & texture. Soaring ceilings, natural colors & updated landscaping. Just open the back gate to get on the hike/bike trail & start your workout.
Last Agent to Sell the Property
ReeceNichols -Johnson County W License #BR00015316 Listed on: 02/03/2014

Home Details
Home Type
- Single Family
Est. Annual Taxes
- $2,522
Year Built
- Built in 1998
Lot Details
- 7,910 Sq Ft Lot
- Privacy Fence
- Level Lot
HOA Fees
- $27 Monthly HOA Fees
Parking
- 2 Car Attached Garage
- Inside Entrance
- Front Facing Garage
- Garage Door Opener
Home Design
- Contemporary Architecture
- Traditional Architecture
- Frame Construction
- Composition Roof
- Stucco
Interior Spaces
- 1,607 Sq Ft Home
- Wet Bar: Ceramic Tiles, All Carpet, Ceiling Fan(s), Cathedral/Vaulted Ceiling, Wood Floor, Built-in Features, Pantry
- Built-In Features: Ceramic Tiles, All Carpet, Ceiling Fan(s), Cathedral/Vaulted Ceiling, Wood Floor, Built-in Features, Pantry
- Vaulted Ceiling
- Ceiling Fan: Ceramic Tiles, All Carpet, Ceiling Fan(s), Cathedral/Vaulted Ceiling, Wood Floor, Built-in Features, Pantry
- Skylights
- Gas Fireplace
- Thermal Windows
- Shades
- Plantation Shutters
- Drapes & Rods
- Living Room with Fireplace
- Breakfast Room
- Formal Dining Room
- Finished Basement
- Basement Fills Entire Space Under The House
- Laundry on main level
Kitchen
- Electric Oven or Range
- Dishwasher
- Granite Countertops
- Laminate Countertops
- Disposal
Flooring
- Wood
- Wall to Wall Carpet
- Linoleum
- Laminate
- Stone
- Ceramic Tile
- Luxury Vinyl Plank Tile
- Luxury Vinyl Tile
Bedrooms and Bathrooms
- 3 Bedrooms
- Cedar Closet: Ceramic Tiles, All Carpet, Ceiling Fan(s), Cathedral/Vaulted Ceiling, Wood Floor, Built-in Features, Pantry
- Walk-In Closet: Ceramic Tiles, All Carpet, Ceiling Fan(s), Cathedral/Vaulted Ceiling, Wood Floor, Built-in Features, Pantry
- Double Vanity
- Ceramic Tiles
Home Security
- Storm Doors
- Fire and Smoke Detector
Schools
- Sunnyside Elementary School
- Olathe South High School
Utilities
- Forced Air Heating and Cooling System
- Satellite Dish
Additional Features
- Enclosed patio or porch
- City Lot
Listing and Financial Details
- Assessor Parcel Number DP60730000 0049
Community Details
Overview
- Palisade Park Subdivision
Recreation
- Community Pool
Ownership History
Purchase Details
Home Financials for this Owner
Home Financials are based on the most recent Mortgage that was taken out on this home.Purchase Details
Home Financials for this Owner
Home Financials are based on the most recent Mortgage that was taken out on this home.Purchase Details
Home Financials for this Owner
Home Financials are based on the most recent Mortgage that was taken out on this home.Purchase Details
Purchase Details
Home Financials for this Owner
Home Financials are based on the most recent Mortgage that was taken out on this home.Purchase Details
Home Financials for this Owner
Home Financials are based on the most recent Mortgage that was taken out on this home.Purchase Details
Home Financials for this Owner
Home Financials are based on the most recent Mortgage that was taken out on this home.Similar Homes in Olathe, KS
Home Values in the Area
Average Home Value in this Area
Purchase History
| Date | Type | Sale Price | Title Company |
|---|---|---|---|
| Warranty Deed | -- | None Listed On Document | |
| Warranty Deed | -- | None Listed On Document | |
| Warranty Deed | -- | Continental Title Company | |
| Warranty Deed | -- | Continental Title | |
| Interfamily Deed Transfer | -- | None Available | |
| Warranty Deed | -- | Kansas City Title Inc | |
| Interfamily Deed Transfer | -- | Nations Title | |
| Warranty Deed | -- | Kansas City Title |
Mortgage History
| Date | Status | Loan Amount | Loan Type |
|---|---|---|---|
| Open | $328,000 | New Conventional | |
| Previous Owner | $270,400 | New Conventional | |
| Previous Owner | $4,697 | FHA | |
| Previous Owner | $192,449 | FHA | |
| Previous Owner | $183,792 | FHA | |
| Previous Owner | $184,110 | FHA | |
| Previous Owner | $188,746 | FHA | |
| Previous Owner | $182,355 | FHA |
Property History
| Date | Event | Price | Change | Sq Ft Price |
|---|---|---|---|---|
| 06/26/2025 06/26/25 | Sold | -- | -- | -- |
| 06/12/2025 06/12/25 | Pending | -- | -- | -- |
| 05/22/2025 05/22/25 | For Sale | $400,000 | +29.0% | $190 / Sq Ft |
| 02/28/2022 02/28/22 | Sold | -- | -- | -- |
| 01/23/2022 01/23/22 | Pending | -- | -- | -- |
| 01/12/2022 01/12/22 | For Sale | $310,000 | +58.2% | $147 / Sq Ft |
| 03/17/2014 03/17/14 | Sold | -- | -- | -- |
| 02/08/2014 02/08/14 | Pending | -- | -- | -- |
| 02/03/2014 02/03/14 | For Sale | $196,000 | -- | $122 / Sq Ft |
Tax History Compared to Growth
Tax History
| Year | Tax Paid | Tax Assessment Tax Assessment Total Assessment is a certain percentage of the fair market value that is determined by local assessors to be the total taxable value of land and additions on the property. | Land | Improvement |
|---|---|---|---|---|
| 2024 | $4,836 | $43,010 | $8,311 | $34,699 |
| 2023 | $4,452 | $38,870 | $7,227 | $31,643 |
| 2022 | $4,005 | $34,051 | $6,289 | $27,762 |
| 2021 | $3,998 | $32,349 | $6,289 | $26,060 |
| 2020 | $3,889 | $31,188 | $5,714 | $25,474 |
| 2019 | $3,656 | $29,141 | $5,714 | $23,427 |
| 2018 | $3,435 | $27,209 | $5,196 | $22,013 |
| 2017 | $3,289 | $25,795 | $4,727 | $21,068 |
| 2016 | $2,967 | $23,886 | $4,513 | $19,373 |
| 2015 | $2,868 | $23,104 | $4,508 | $18,596 |
| 2013 | -- | $20,470 | $4,508 | $15,962 |
Agents Affiliated with this Home
-

Seller's Agent in 2025
Amy Hunter
ReeceNichols-KCN
(816) 468-8555
5 in this area
112 Total Sales
-
K
Seller Co-Listing Agent in 2025
KBT KCN Team
ReeceNichols - Leawood
(913) 293-6662
81 in this area
2,109 Total Sales
-

Buyer's Agent in 2025
Gina Gialde
Compass Realty Group
(816) 838-9767
17 in this area
122 Total Sales
-
S
Seller's Agent in 2022
Susan Wiley
KW Diamond Partners
(913) 208-3061
23 in this area
48 Total Sales
-

Buyer's Agent in 2022
Mallorie Moore
Compass Realty Group
(913) 707-2623
15 in this area
58 Total Sales
-

Seller's Agent in 2014
Becky Budke
ReeceNichols -Johnson County W
(913) 980-2760
95 in this area
174 Total Sales
Map
Source: Heartland MLS
MLS Number: 1866337
APN: DP60730000-0049
- 17940 W 158th Ct
- 17957 W 158th St
- 17586 W 161st St
- 18821 W 160th Terrace
- 16326 S Chester St
- 17577 W 160th Terrace
- 16972 S Mahaffie St
- 16960 S Mahaffie St
- 16977 S Mahaffie St
- 16965 S Mahaffie St
- 15765 S Stagecoach Dr
- 18881 W 160th Terrace
- 18680 W 159th Terrace
- 18715 W 159th Terrace
- 17540 W 159th Ct
- 18502 W 163rd St
- 15730 S Brentwood St Unit 2602
- 16366 S Hunter St
- 18201 W 157th Terrace
- 17516 W 158th St
