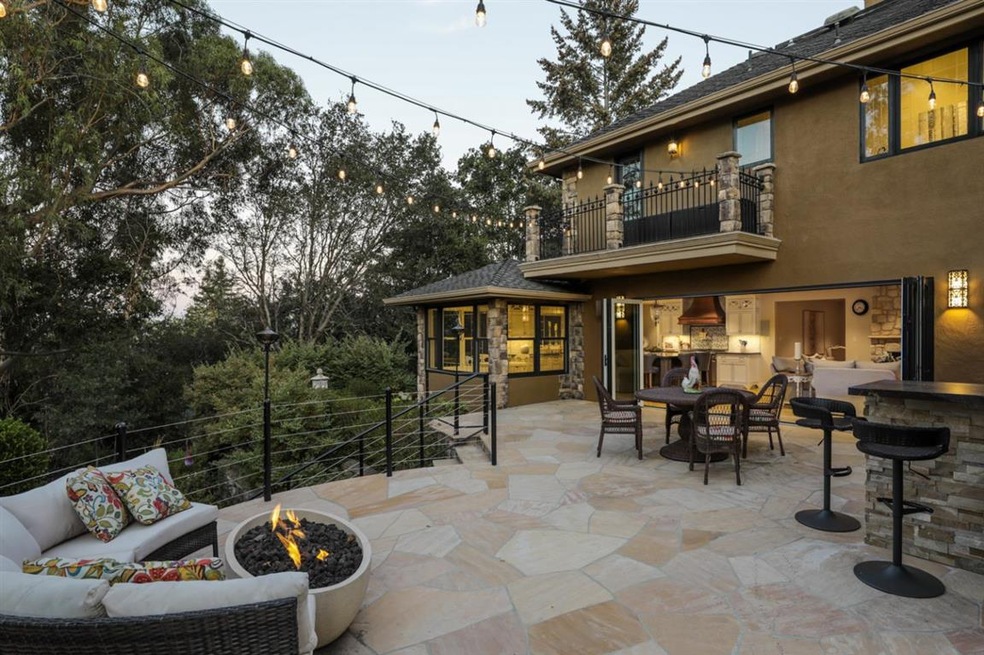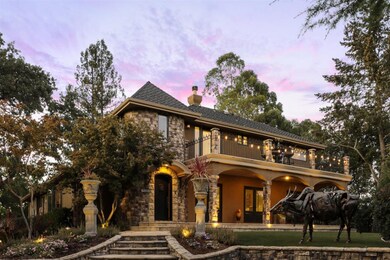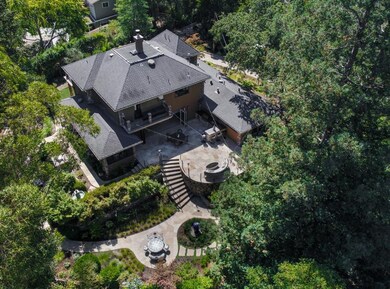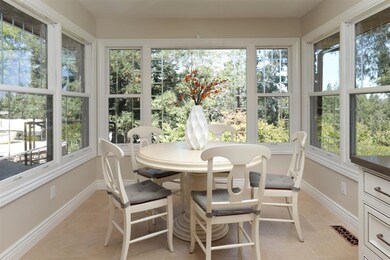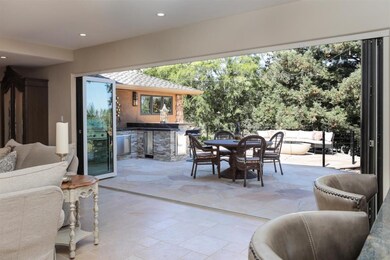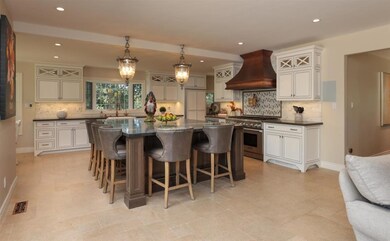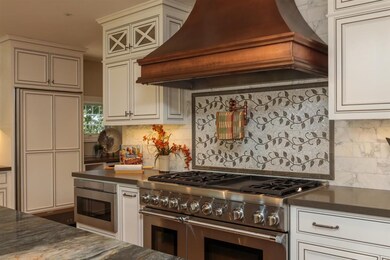
15955 Barry Ln Monte Sereno, CA 95030
Highlights
- Family Room with Fireplace
- Soaking Tub in Primary Bathroom
- Garden View
- Daves Avenue Elementary School Rated A
- Wood Flooring
- Spanish Architecture
About This Home
As of November 2019IN A LEAGUE OF ITS OWN*completely remodeled in 2016/17 with no expense spared*private knoll on 2/3 acre*beautifully landscaped private grounds*close to Santa Cruz Av/Downtown Los Gatos*BUILT FOR ENTERTAINING*Amazing GREAT ROOM* stunning kitchen*custom mirror-inlaid cabinetry*high end appliances*huge dining island*abundance of thoughtfully planned design elements*huge 6 panel stacking patio door opens from the family room area to the spectacular at-grade patio*contemporary firepit*outdoor kitchen/bar*outdoor fireplace*formal living/dining room*2 sided fireplace*4 LARGE BEDROOM SUITES*grand master suite w/ dressing room, shoe closet, stunning master bath & balconies. A junior suite w/bathroom and separate sitting area*Two more ground floor bedroom suites*formal dining/office/den w/ custom built-ins*butlers pantry*huge laundry*breakfast nook
Last Agent to Sell the Property
Intero Real Estate Services License #70010008 Listed on: 09/17/2019

Last Buyer's Agent
Jamie Pfister
SV Milestone License #01295770
Home Details
Home Type
- Single Family
Est. Annual Taxes
- $50,450
Year Built
- Built in 1951
Lot Details
- 0.66 Acre Lot
- Southeast Facing Home
- Gated Home
- Gentle Sloping Lot
- Sprinklers on Timer
- Back Yard Fenced
- Zoning described as R144
Parking
- 2 Car Detached Garage
Home Design
- Spanish Architecture
- Floor Insulation
- Shingle Roof
- Composition Roof
- Concrete Perimeter Foundation
- Stucco
Interior Spaces
- 3,758 Sq Ft Home
- 2-Story Property
- High Ceiling
- Double Pane Windows
- Formal Entry
- Family Room with Fireplace
- 2 Fireplaces
- Great Room
- Living Room with Fireplace
- Combination Dining and Living Room
- Den
- Garden Views
- Crawl Space
Kitchen
- Open to Family Room
- Gas Oven
- Self-Cleaning Oven
- Gas Cooktop
- Range Hood
- Warming Drawer
- Microwave
- Freezer
- Dishwasher
- Wine Refrigerator
- Kitchen Island
- Granite Countertops
Flooring
- Wood
- Carpet
- Tile
Bedrooms and Bathrooms
- 4 Bedrooms
- Walk-In Closet
- Bathroom on Main Level
- Dual Sinks
- Low Flow Toliet
- Soaking Tub in Primary Bathroom
- Oversized Bathtub in Primary Bathroom
- Walk-in Shower
- Low Flow Shower
Laundry
- Laundry in unit
- Washer and Dryer
- Laundry Tub
Outdoor Features
- Balcony
- Outdoor Fireplace
- Outdoor Kitchen
- Fire Pit
Utilities
- Forced Air Heating and Cooling System
- Heating System Uses Gas
- Thermostat
- Tankless Water Heater
Listing and Financial Details
- Assessor Parcel Number 410-19-031
Ownership History
Purchase Details
Home Financials for this Owner
Home Financials are based on the most recent Mortgage that was taken out on this home.Purchase Details
Home Financials for this Owner
Home Financials are based on the most recent Mortgage that was taken out on this home.Purchase Details
Purchase Details
Home Financials for this Owner
Home Financials are based on the most recent Mortgage that was taken out on this home.Purchase Details
Home Financials for this Owner
Home Financials are based on the most recent Mortgage that was taken out on this home.Purchase Details
Home Financials for this Owner
Home Financials are based on the most recent Mortgage that was taken out on this home.Purchase Details
Home Financials for this Owner
Home Financials are based on the most recent Mortgage that was taken out on this home.Similar Homes in the area
Home Values in the Area
Average Home Value in this Area
Purchase History
| Date | Type | Sale Price | Title Company |
|---|---|---|---|
| Grant Deed | $4,000,000 | Orange Coast Ttl Co Of Nocal | |
| Grant Deed | $3,197,000 | Old Republic Title Company | |
| Quit Claim Deed | $1,026,000 | Old Republic Title Company | |
| Grant Deed | $2,550,000 | Fidelity National Title Ins | |
| Grant Deed | $1,690,000 | Alliance Title Company | |
| Individual Deed | $1,450,000 | North American Title Co | |
| Grant Deed | $665,000 | Old Republic Title Company |
Mortgage History
| Date | Status | Loan Amount | Loan Type |
|---|---|---|---|
| Open | $2,800,000 | New Conventional | |
| Previous Owner | $1,912,500 | Purchase Money Mortgage | |
| Previous Owner | $250,000 | Credit Line Revolving | |
| Previous Owner | $1,100,000 | No Value Available | |
| Previous Owner | $600,000 | Unknown | |
| Previous Owner | $850,000 | No Value Available | |
| Previous Owner | $75,000 | Unknown | |
| Previous Owner | $50,000 | Credit Line Revolving | |
| Previous Owner | $330,000 | No Value Available |
Property History
| Date | Event | Price | Change | Sq Ft Price |
|---|---|---|---|---|
| 11/05/2019 11/05/19 | Sold | $4,000,000 | -4.8% | $1,064 / Sq Ft |
| 10/06/2019 10/06/19 | Pending | -- | -- | -- |
| 09/17/2019 09/17/19 | For Sale | $4,200,000 | +31.4% | $1,118 / Sq Ft |
| 01/29/2016 01/29/16 | Sold | $3,197,000 | -8.5% | $851 / Sq Ft |
| 12/27/2015 12/27/15 | Pending | -- | -- | -- |
| 12/01/2015 12/01/15 | For Sale | $3,495,000 | -- | $930 / Sq Ft |
Tax History Compared to Growth
Tax History
| Year | Tax Paid | Tax Assessment Tax Assessment Total Assessment is a certain percentage of the fair market value that is determined by local assessors to be the total taxable value of land and additions on the property. | Land | Improvement |
|---|---|---|---|---|
| 2024 | $50,450 | $4,360,206 | $3,216,605 | $1,143,601 |
| 2023 | $49,632 | $4,274,713 | $3,153,535 | $1,121,178 |
| 2022 | $48,637 | $4,122,268 | $3,091,701 | $1,030,567 |
| 2021 | $47,912 | $4,041,440 | $3,031,080 | $1,010,360 |
| 2020 | $47,093 | $4,000,000 | $3,000,000 | $1,000,000 |
| 2019 | $40,456 | $3,400,840 | $2,546,899 | $853,941 |
| 2018 | $39,918 | $3,334,158 | $2,496,960 | $837,198 |
| 2017 | $37,407 | $3,062,665 | $2,402,093 | $660,572 |
| 2016 | $1,368 | $3,002,614 | $2,354,994 | $647,620 |
| 2015 | $1,235 | $2,957,513 | $2,319,620 | $637,893 |
| 2014 | $31,561 | $2,542,400 | $1,994,000 | $548,400 |
Agents Affiliated with this Home
-

Seller's Agent in 2019
Slater Thomson Team
Intero Real Estate Services
(408) 603-3296
2 in this area
81 Total Sales
-
J
Buyer's Agent in 2019
Jamie Pfister
SV Milestone
-

Seller's Agent in 2016
Bill Lister
Coldwell Banker Realty
(408) 892-9300
2 in this area
194 Total Sales
-

Buyer's Agent in 2016
Cathy Lubke
Referral Realty-BV
(408) 559-0507
27 Total Sales
Map
Source: MLSListings
MLS Number: ML81768891
APN: 410-19-031
- 16108 Mays Ave
- 15700 Kavin Ln
- 18211 Saratoga Los Gatos Rd
- 17820 Daves Ave
- 230 San Mateo Ave
- 20 Mariposa Ave
- 216 San Mateo Ave
- 18305 Constitution Ave
- 327 Bachman Ave
- 57 Ellenwood Ave
- 15360 Karl Ave
- 15393 Via Caballero
- 221 Creekside Village Dr
- 100 Boyer Ln
- 18500 Hillview Dr
- 255 University Ave
- 0 Loma Chiquta Unit ML81959300
- 15211 Becky Ln
- 600 Pennsylvania Ave Unit 22
- 600 Pennsylvania Ave Unit 24
