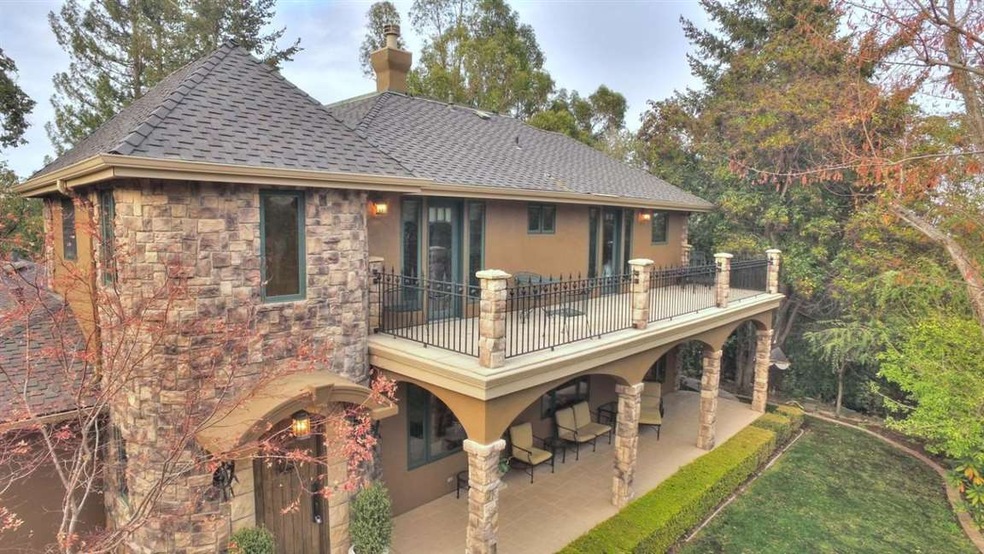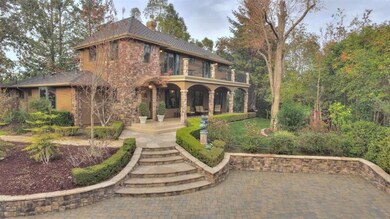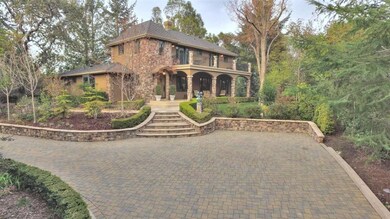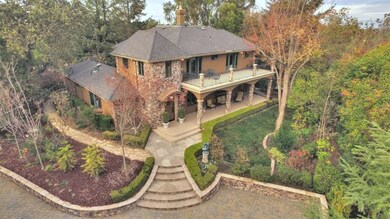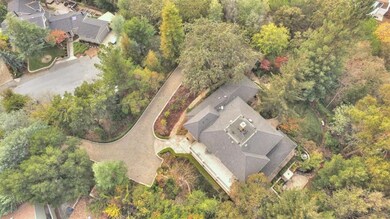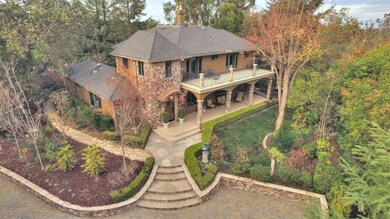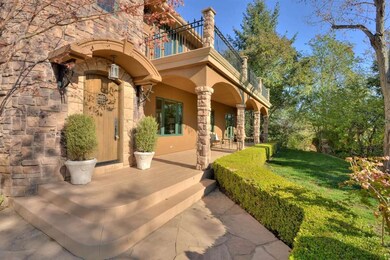
15955 Barry Ln Monte Sereno, CA 95030
Highlights
- Mountain View
- Deck
- Marble Flooring
- Daves Avenue Elementary School Rated A
- Vaulted Ceiling
- Marble Bathroom Countertops
About This Home
As of November 2019THIS HOME WAS EXTENSIVELY REMODELED IN 1998/2000* GOURMET KITCHEN WITH SLAB GRANITE*GAS RANGE*SUB-ZERO*MAPLE CABINETS*SEPARATE FORMAL LIVING AND DINING ROOMS*FAMILY ROOM KITCHEN COMBINATION*TWO FIREPLACES*HUGE MASTER SUITE WITH SEPARATE OFFICE AND VIEWING DECKS*TWO BEDROOMS ON THE FIRST FLOOR*WOOD FLOORS*NEW CARPETING*INSIDE LAUNDRY*BEAUTIFUL TILE/STONE SURFACED BATHS*CUSTOM WOOD WORK THROUGHOUT* SKYLIGHTS*FORMAL ENTRY WITH CUSTOM CATHERDRAL CEILING*CUSTOM FRONT DOOR* GOURGOUS GROUNDS WITH MANY EXTERIOR ENTERTAINING AREA'S*GATED CIRCULAR DRIVEWAY*EXTENSIVE STONE WORK THROUGHOUT *CUSTOM PAVERED DRIVEWAY*OUTDOOR FIREPLACE & SITTING AREA*WONDERFUL VIEWS OF THE MOUNTAINS AND GROUNDS*AWARD WINING LOS GATOS SCHOOLS*STROLL TO TOWN AND CLOSE TO ALL SHOPPING AND COMMUTE ROADS*
Last Agent to Sell the Property
Coldwell Banker Realty License #01179611 Listed on: 12/01/2015

Home Details
Home Type
- Single Family
Est. Annual Taxes
- $50,450
Year Built
- Built in 1951
Lot Details
- Kennel or Dog Run
- Lot Sloped Up
- Sprinklers on Timer
- Zoning described as R144
Parking
- 2 Car Detached Garage
- Garage Door Opener
- Guest Parking
- Off-Street Parking
Property Views
- Mountain
- Hills
- Forest
Home Design
- Mediterranean Architecture
- Wood Frame Construction
- Composition Roof
- Concrete Perimeter Foundation
Interior Spaces
- 3,758 Sq Ft Home
- 2-Story Property
- Vaulted Ceiling
- Skylights
- 2 Fireplaces
- Decorative Fireplace
- Gas Fireplace
- Formal Entry
- Formal Dining Room
- Den
- Alarm System
Kitchen
- Breakfast Room
- Open to Family Room
- Eat-In Kitchen
- Breakfast Bar
- Built-In Oven
- Electric Oven
- Gas Cooktop
- Microwave
- Dishwasher
- Kitchen Island
- Granite Countertops
- Disposal
Flooring
- Wood
- Carpet
- Stone
- Marble
- Tile
Bedrooms and Bathrooms
- 4 Bedrooms
- Walk-In Closet
- Remodeled Bathroom
- 4 Full Bathrooms
- Marble Bathroom Countertops
- Solid Surface Bathroom Countertops
- Stone Countertops In Bathroom
- Dual Sinks
- Bathtub with Shower
- Bathtub Includes Tile Surround
- Walk-in Shower
Laundry
- Laundry Room
- Laundry Tub
Outdoor Features
- Balcony
- Deck
- Barbecue Area
Utilities
- Forced Air Heating and Cooling System
- Vented Exhaust Fan
- 220 Volts
- Cable TV Available
Listing and Financial Details
- Assessor Parcel Number 410-19-031
Ownership History
Purchase Details
Home Financials for this Owner
Home Financials are based on the most recent Mortgage that was taken out on this home.Purchase Details
Home Financials for this Owner
Home Financials are based on the most recent Mortgage that was taken out on this home.Purchase Details
Purchase Details
Home Financials for this Owner
Home Financials are based on the most recent Mortgage that was taken out on this home.Purchase Details
Home Financials for this Owner
Home Financials are based on the most recent Mortgage that was taken out on this home.Purchase Details
Home Financials for this Owner
Home Financials are based on the most recent Mortgage that was taken out on this home.Purchase Details
Home Financials for this Owner
Home Financials are based on the most recent Mortgage that was taken out on this home.Similar Homes in the area
Home Values in the Area
Average Home Value in this Area
Purchase History
| Date | Type | Sale Price | Title Company |
|---|---|---|---|
| Grant Deed | $4,000,000 | Orange Coast Ttl Co Of Nocal | |
| Grant Deed | $3,197,000 | Old Republic Title Company | |
| Quit Claim Deed | $1,026,000 | Old Republic Title Company | |
| Grant Deed | $2,550,000 | Fidelity National Title Ins | |
| Grant Deed | $1,690,000 | Alliance Title Company | |
| Individual Deed | $1,450,000 | North American Title Co | |
| Grant Deed | $665,000 | Old Republic Title Company |
Mortgage History
| Date | Status | Loan Amount | Loan Type |
|---|---|---|---|
| Open | $2,800,000 | New Conventional | |
| Previous Owner | $1,912,500 | Purchase Money Mortgage | |
| Previous Owner | $250,000 | Credit Line Revolving | |
| Previous Owner | $1,100,000 | No Value Available | |
| Previous Owner | $600,000 | Unknown | |
| Previous Owner | $850,000 | No Value Available | |
| Previous Owner | $75,000 | Unknown | |
| Previous Owner | $50,000 | Credit Line Revolving | |
| Previous Owner | $330,000 | No Value Available |
Property History
| Date | Event | Price | Change | Sq Ft Price |
|---|---|---|---|---|
| 11/05/2019 11/05/19 | Sold | $4,000,000 | -4.8% | $1,064 / Sq Ft |
| 10/06/2019 10/06/19 | Pending | -- | -- | -- |
| 09/17/2019 09/17/19 | For Sale | $4,200,000 | +31.4% | $1,118 / Sq Ft |
| 01/29/2016 01/29/16 | Sold | $3,197,000 | -8.5% | $851 / Sq Ft |
| 12/27/2015 12/27/15 | Pending | -- | -- | -- |
| 12/01/2015 12/01/15 | For Sale | $3,495,000 | -- | $930 / Sq Ft |
Tax History Compared to Growth
Tax History
| Year | Tax Paid | Tax Assessment Tax Assessment Total Assessment is a certain percentage of the fair market value that is determined by local assessors to be the total taxable value of land and additions on the property. | Land | Improvement |
|---|---|---|---|---|
| 2024 | $50,450 | $4,360,206 | $3,216,605 | $1,143,601 |
| 2023 | $49,632 | $4,274,713 | $3,153,535 | $1,121,178 |
| 2022 | $48,637 | $4,122,268 | $3,091,701 | $1,030,567 |
| 2021 | $47,912 | $4,041,440 | $3,031,080 | $1,010,360 |
| 2020 | $47,093 | $4,000,000 | $3,000,000 | $1,000,000 |
| 2019 | $40,456 | $3,400,840 | $2,546,899 | $853,941 |
| 2018 | $39,918 | $3,334,158 | $2,496,960 | $837,198 |
| 2017 | $37,407 | $3,062,665 | $2,402,093 | $660,572 |
| 2016 | $1,368 | $3,002,614 | $2,354,994 | $647,620 |
| 2015 | $1,235 | $2,957,513 | $2,319,620 | $637,893 |
| 2014 | $31,561 | $2,542,400 | $1,994,000 | $548,400 |
Agents Affiliated with this Home
-

Seller's Agent in 2019
Slater Thomson Team
Intero Real Estate Services
(408) 603-3296
2 in this area
81 Total Sales
-
J
Buyer's Agent in 2019
Jamie Pfister
SV Milestone
-

Seller's Agent in 2016
Bill Lister
Coldwell Banker Realty
(408) 892-9300
2 in this area
194 Total Sales
-

Buyer's Agent in 2016
Cathy Lubke
Referral Realty-BV
(408) 559-0507
27 Total Sales
Map
Source: MLSListings
MLS Number: ML81533890
APN: 410-19-031
- 16108 Mays Ave
- 18211 Saratoga Los Gatos Rd
- 15700 Kavin Ln
- 17820 Daves Ave
- 230 San Mateo Ave
- 216 San Mateo Ave
- 18305 Constitution Ave
- 327 Bachman Ave
- 57 Ellenwood Ave
- 15393 Via Caballero
- 15360 Karl Ave
- 100 Boyer Ln
- 221 Creekside Village Dr
- 255 University Ave
- 0 Loma Chiquta Unit ML81959300
- 18500 Hillview Dr
- 600 Pennsylvania Ave Unit 22
- 600 Pennsylvania Ave Unit 24
- 18711 Withey Rd
- 18400 Overlook Rd Unit 19
