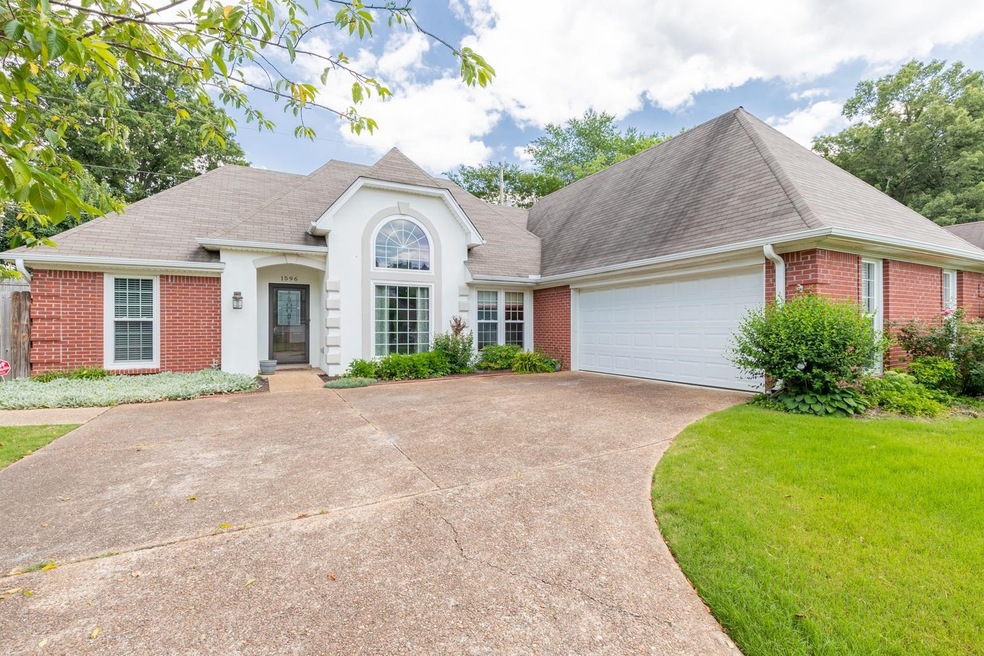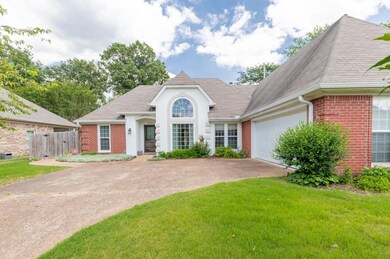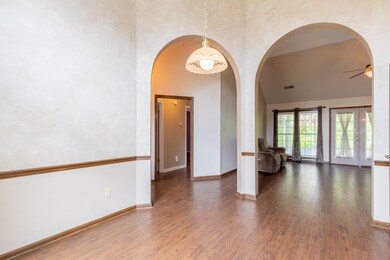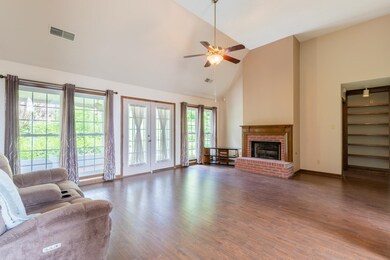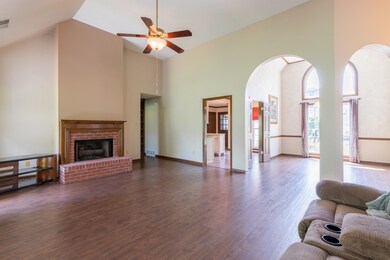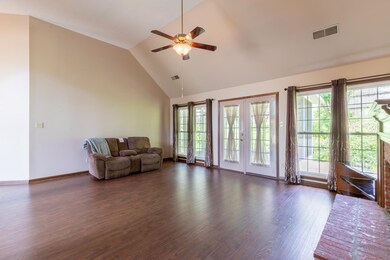
1596 Dexter Run E Cordova, TN 38016
Highlights
- Updated Kitchen
- Traditional Architecture
- <<bathWithWhirlpoolToken>>
- Vaulted Ceiling
- Wood Flooring
- Attic
About This Home
As of July 2023Oh this one's a cutie! 3/2 split floorplan, 1 level, updated kitchen with corian tops & floating island, large walk-in laundry room/pantry, laminate floors throughout, gas f/p, HVAC 2018, vinyl tilt-out windows, Champion Covered Patio with 1 Year warranty. DO NOT pass this one up, you'll regret it!
Home Details
Home Type
- Single Family
Est. Annual Taxes
- $1,531
Year Built
- Built in 1991
Lot Details
- 8,276 Sq Ft Lot
- Lot Dimensions are 75x115
- Wood Fence
- Landscaped
- Level Lot
- Few Trees
HOA Fees
- $3 Monthly HOA Fees
Home Design
- Traditional Architecture
- Slab Foundation
- Composition Shingle Roof
Interior Spaces
- 1,600-1,799 Sq Ft Home
- 1,694 Sq Ft Home
- 1-Story Property
- Popcorn or blown ceiling
- Vaulted Ceiling
- Ceiling Fan
- Gas Fireplace
- Some Wood Windows
- Window Treatments
- Two Story Entrance Foyer
- Dining Room
- Den with Fireplace
- Sun or Florida Room
- Pull Down Stairs to Attic
- Fire and Smoke Detector
Kitchen
- Updated Kitchen
- Eat-In Kitchen
- <<selfCleaningOvenToken>>
- <<microwave>>
- Dishwasher
- Kitchen Island
- Disposal
Flooring
- Wood
- Laminate
- Tile
Bedrooms and Bathrooms
- 3 Main Level Bedrooms
- Split Bedroom Floorplan
- Walk-In Closet
- 2 Full Bathrooms
- Dual Vanity Sinks in Primary Bathroom
- <<bathWithWhirlpoolToken>>
- Bathtub With Separate Shower Stall
Laundry
- Laundry Room
- Washer and Dryer Hookup
Parking
- 2 Car Attached Garage
- Side Facing Garage
- Garage Door Opener
Outdoor Features
- Covered patio or porch
Utilities
- Central Heating and Cooling System
- Heating System Uses Gas
- 220 Volts
Community Details
- Voluntary home owners association
- Cordova Woods Section A Subdivision
- Planned Unit Development
Listing and Financial Details
- Assessor Parcel Number 096505 B00068
Ownership History
Purchase Details
Home Financials for this Owner
Home Financials are based on the most recent Mortgage that was taken out on this home.Purchase Details
Purchase Details
Home Financials for this Owner
Home Financials are based on the most recent Mortgage that was taken out on this home.Purchase Details
Home Financials for this Owner
Home Financials are based on the most recent Mortgage that was taken out on this home.Similar Homes in the area
Home Values in the Area
Average Home Value in this Area
Purchase History
| Date | Type | Sale Price | Title Company |
|---|---|---|---|
| Warranty Deed | $276,500 | Edco Title & Closing Services | |
| Interfamily Deed Transfer | -- | None Available | |
| Warranty Deed | $127,000 | Saddle Creek Title Llc | |
| Warranty Deed | $149,000 | -- |
Mortgage History
| Date | Status | Loan Amount | Loan Type |
|---|---|---|---|
| Open | $72,382 | FHA | |
| Closed | $16,590 | New Conventional | |
| Open | $271,491 | FHA | |
| Previous Owner | $124,699 | FHA | |
| Previous Owner | $121,000 | Unknown | |
| Previous Owner | $119,000 | No Value Available | |
| Previous Owner | $23,000 | Credit Line Revolving |
Property History
| Date | Event | Price | Change | Sq Ft Price |
|---|---|---|---|---|
| 07/06/2023 07/06/23 | Sold | $276,500 | +0.5% | $173 / Sq Ft |
| 06/02/2023 06/02/23 | Pending | -- | -- | -- |
| 05/30/2023 05/30/23 | For Sale | $275,000 | +116.5% | $172 / Sq Ft |
| 10/17/2014 10/17/14 | Sold | $127,000 | -5.6% | $79 / Sq Ft |
| 09/21/2014 09/21/14 | Pending | -- | -- | -- |
| 09/12/2014 09/12/14 | For Sale | $134,500 | -- | $84 / Sq Ft |
Tax History Compared to Growth
Tax History
| Year | Tax Paid | Tax Assessment Tax Assessment Total Assessment is a certain percentage of the fair market value that is determined by local assessors to be the total taxable value of land and additions on the property. | Land | Improvement |
|---|---|---|---|---|
| 2025 | $1,531 | $69,575 | $14,500 | $55,075 |
| 2024 | $1,531 | $45,150 | $9,250 | $35,900 |
| 2023 | $2,750 | $45,150 | $9,250 | $35,900 |
| 2022 | $2,750 | $45,150 | $9,250 | $35,900 |
| 2021 | $2,783 | $45,150 | $9,250 | $35,900 |
| 2020 | $2,532 | $34,950 | $9,250 | $25,700 |
| 2019 | $2,532 | $34,950 | $9,250 | $25,700 |
| 2018 | $2,532 | $34,950 | $9,250 | $25,700 |
| 2017 | $1,436 | $34,950 | $9,250 | $25,700 |
| 2016 | $1,348 | $30,850 | $0 | $0 |
| 2014 | $1,348 | $30,850 | $0 | $0 |
Agents Affiliated with this Home
-
Andrea Moore

Seller's Agent in 2023
Andrea Moore
Groome & Co.
(901) 270-3779
10 in this area
94 Total Sales
-
Brooke Boone

Buyer's Agent in 2023
Brooke Boone
Harris & Harris Realty Group
(901) 628-6989
14 in this area
90 Total Sales
-
J
Seller's Agent in 2014
Jane Hubbard
Crye-Leike
-
Milleigh Pearson

Seller Co-Listing Agent in 2014
Milleigh Pearson
Crye-Leike
(901) 550-1517
13 in this area
141 Total Sales
Map
Source: Memphis Area Association of REALTORS®
MLS Number: 10148988
APN: 09-6505-B0-0068
- 7584 Dexter Hills Dr
- 7705 Partridge Woods Cove
- 1504 Teal Wing Ln
- 7733 Quick Fox Cove
- 1620 S Ryamar Cove
- 1543 Appling Wood Cove N
- 7598 Fairway Forest Dr N
- 1647 W Southfield Cir
- 1655 W Southfield Cir Unit C
- 1601 E Southfield Cir
- 7835 Teal Lake Cove
- 7776 Ivy Mist Cove E
- 7682 Willow Vista Ct
- 7415 Lost Grove Ln
- 7792 Fawn Ridge Cove
- 7426 Lost Trail Dr
- 7412 Lost Trail Dr
- 1811 Wood Oak Dr
- 7570 Chapel Ridge Dr
- 1268 Winter Springs Ln
