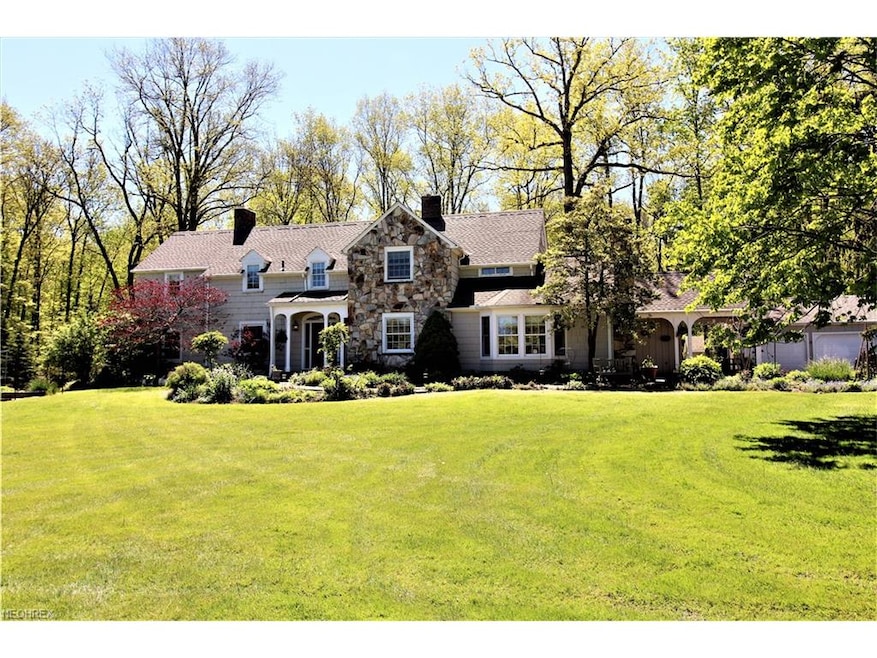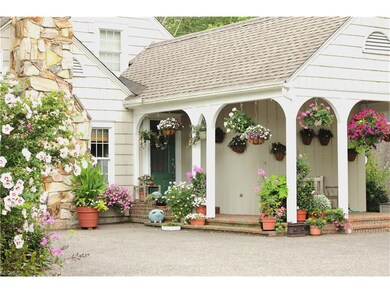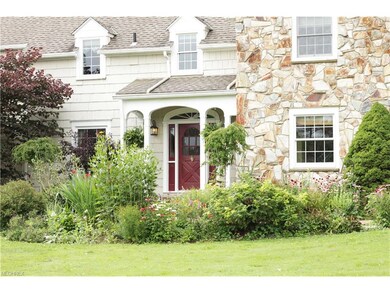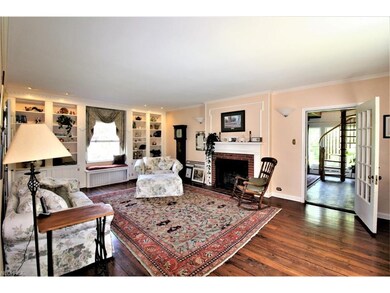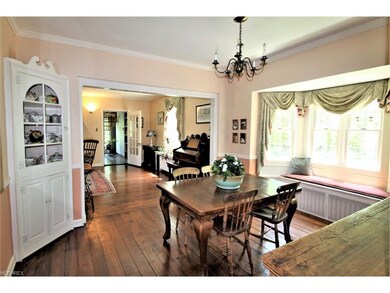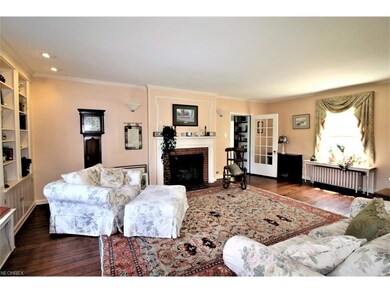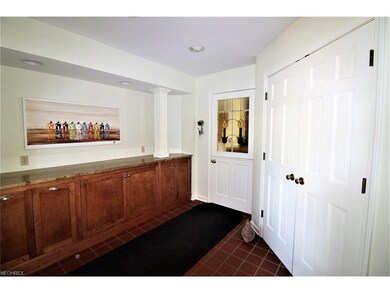
1596 E Hines Hill Rd Hudson, OH 44236
Estimated Value: $859,645 - $933,000
Highlights
- View of Trees or Woods
- 5.92 Acre Lot
- Pond
- Ellsworth Hill Elementary School Rated A-
- Colonial Architecture
- Wooded Lot
About This Home
As of May 2018This stunning 5.92 acre property offers a fabulous Pennsylvania Colonial Style Farmhouse and also a charming separate cottage house w/bedroom, full bath, kitchen and living room providing an additional 556 sq ft of living area. Custom maple cabinetry, granite countertops and AGA stove grace the updated kitchen with breakfast bar and charming eating area overlooking perennial gardens, patio and park-like rear yard. Step down family room w/hardwood flooring, bayed window area and woodburning stove also offers raised music room with wetbar. Spacious formal living room with wide plank flooring and gas fireplace. Bayed dining room with built in corner cabinet. Large first floor office and sunroom in 2 story addition to original floorplan. Upstairs find large master suite with dressing room, private master bath, and light filled master bedroom. Four additional bedrooms, and 2 full baths complete the second floor. The grounds are truly amazing and must be walked to be fully appreciated as current owners have created a beautiful and tranquil oasis offering many perennial gardens, raised garden beds, and private wooded area where you'll find a delightful raised tree house for the young adventurers. A rare opportunity to own this one-of-a-kind country estate style home!
Last Agent to Sell the Property
Lisa Cassidy
Deleted Agent License #2001015857 Listed on: 05/15/2017
Last Buyer's Agent
Berkshire Hathaway HomeServices Professional Realty License #2016006123

Home Details
Home Type
- Single Family
Est. Annual Taxes
- $9,728
Year Built
- Built in 1935
Lot Details
- 5.92 Acre Lot
- Property has an invisible fence for dogs
- Wooded Lot
Home Design
- Colonial Architecture
- Asphalt Roof
- Stone Siding
- Cedar
Interior Spaces
- 2 Fireplaces
- Views of Woods
- Partially Finished Basement
Kitchen
- Range
- Microwave
- Dishwasher
- Disposal
Bedrooms and Bathrooms
- 5 Bedrooms
Laundry
- Dryer
- Washer
Parking
- 3 Car Detached Garage
- Garage Drain
- Garage Door Opener
Outdoor Features
- Pond
- Patio
- Porch
Utilities
- Central Air
- Radiator
- Heating System Uses Steam
- Heating System Uses Gas
- Well
- Septic Tank
Listing and Financial Details
- Assessor Parcel Number 3000589
Ownership History
Purchase Details
Home Financials for this Owner
Home Financials are based on the most recent Mortgage that was taken out on this home.Purchase Details
Similar Homes in Hudson, OH
Home Values in the Area
Average Home Value in this Area
Purchase History
| Date | Buyer | Sale Price | Title Company |
|---|---|---|---|
| Fistek Michael A | $590,000 | Ohio Real Title | |
| Peter J Lawrence Trustee | $450,000 | -- |
Mortgage History
| Date | Status | Borrower | Loan Amount |
|---|---|---|---|
| Open | Fistek Michael A | $173,000 | |
| Open | Fistek Michael A | $510,400 | |
| Closed | Fistek Michael A | $75,000 | |
| Closed | Fistek Michael A | $531,000 |
Property History
| Date | Event | Price | Change | Sq Ft Price |
|---|---|---|---|---|
| 05/30/2018 05/30/18 | Sold | $590,000 | -9.2% | $135 / Sq Ft |
| 04/09/2018 04/09/18 | Pending | -- | -- | -- |
| 02/02/2018 02/02/18 | Price Changed | $650,000 | -7.0% | $149 / Sq Ft |
| 10/30/2017 10/30/17 | Price Changed | $699,000 | -6.8% | $160 / Sq Ft |
| 07/25/2017 07/25/17 | Price Changed | $750,000 | -5.7% | $171 / Sq Ft |
| 05/15/2017 05/15/17 | For Sale | $795,000 | -- | $182 / Sq Ft |
Tax History Compared to Growth
Tax History
| Year | Tax Paid | Tax Assessment Tax Assessment Total Assessment is a certain percentage of the fair market value that is determined by local assessors to be the total taxable value of land and additions on the property. | Land | Improvement |
|---|---|---|---|---|
| 2025 | $11,765 | $231,907 | $44,842 | $187,065 |
| 2024 | $11,765 | $231,907 | $44,842 | $187,065 |
| 2023 | $10,744 | $231,907 | $44,842 | $187,065 |
| 2022 | $10,744 | $189,021 | $36,456 | $152,565 |
| 2021 | $10,763 | $189,021 | $36,456 | $152,565 |
| 2020 | $10,338 | $189,030 | $36,460 | $152,570 |
| 2019 | $9,998 | $170,890 | $46,870 | $124,020 |
| 2018 | $10,301 | $170,890 | $46,870 | $124,020 |
| 2017 | $9,657 | $170,890 | $46,870 | $124,020 |
| 2016 | $9,657 | $155,620 | $46,870 | $108,750 |
| 2015 | $9,657 | $155,620 | $46,870 | $108,750 |
| 2014 | $9,684 | $155,620 | $46,870 | $108,750 |
| 2013 | $9,956 | $156,220 | $46,870 | $109,350 |
Agents Affiliated with this Home
-
L
Seller's Agent in 2018
Lisa Cassidy
Deleted Agent
-
Nate Hedrick

Buyer's Agent in 2018
Nate Hedrick
Berkshire Hathaway HomeServices Professional Realty
(440) 241-0471
35 Total Sales
Map
Source: MLS Now
MLS Number: 3903765
APN: 30-00589
- 7212 Saybrook Dr
- 1631 Goshen Dr
- 7200 Valley View Rd
- 1559 Groton Dr
- 1785 Ashley Dr
- 1795 Old Tannery Cir
- 7304 Glastonbury Dr
- 7453 Wetherburn Way
- 146 Brandywine Dr
- 238 W Prospect St
- 1409 Haymarket Way
- 17 Brandywine Dr
- 304 Cutler Ln
- 803 Cutler Ln
- 1490 Waynesboro Dr
- 7574 Elderkin Ct
- 1025 Ashbrooke Way
- 7341 McShu Ln
- 7385 McShu Ln
- VL Valley View Rd
- 1596 E Hines Hill Rd
- 1556 E Hines Hill Rd
- 1626 E Hines Hill Rd
- 1597 E Hines Hill Rd
- 7374 Valley View Rd
- 7330 Valley View Rd
- 1520 E Hines Hill Rd
- 7320 Valley View Rd
- 1510 E Hines Hill Rd
- 1505 E Hines Hill Rd
- 7340 Valley View Rd
- 7431 Valley View Rd
- 7435 Valley View Rd
- 7447 Valley View Rd
- 1476 E Hines Hill Rd
- 7488 Valley View Rd
- 7483 Valley View Rd
- 7215 Saybrook Dr
- 1469 E Hines Hill Rd
- 1682 E Hines Hill Rd
