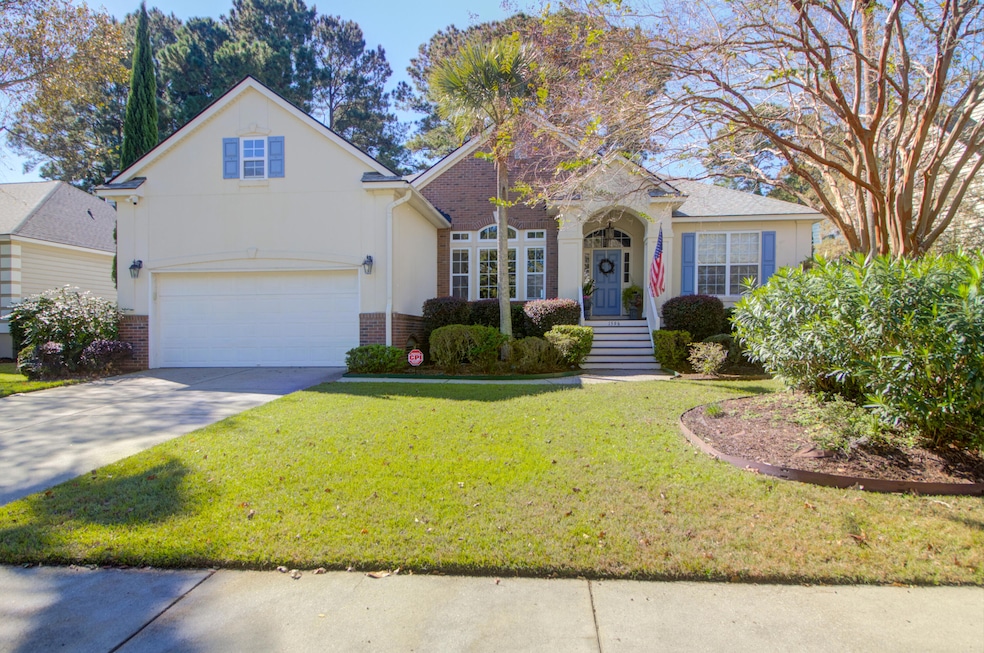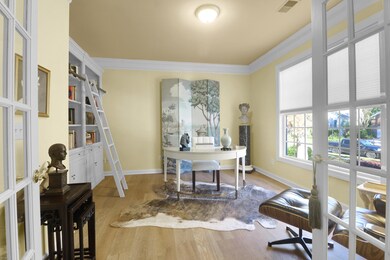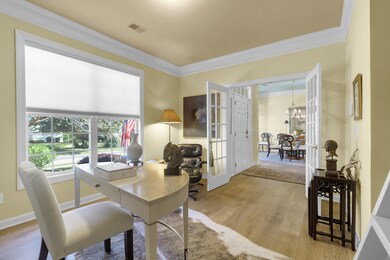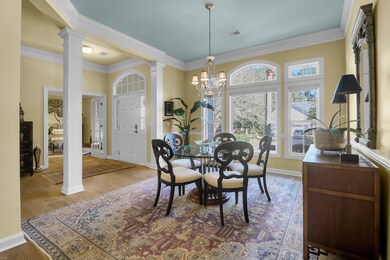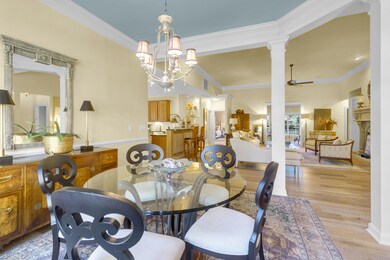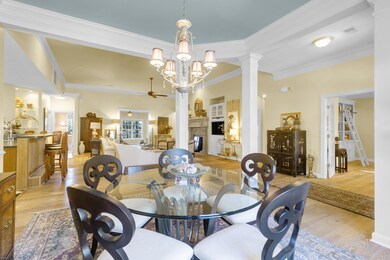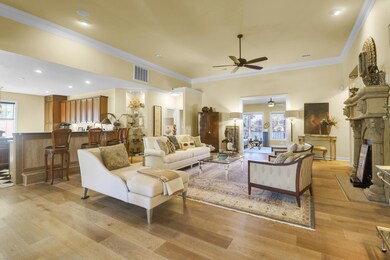1596 Oakhurst Dr Mount Pleasant, SC 29466
Rivertowne Country Club NeighborhoodEstimated payment $5,313/month
Highlights
- Golf Course Community
- Clubhouse
- Pond
- Jennie Moore Elementary School Rated A
- Deck
- Wood Flooring
About This Home
Welcome home to 1596 Oakhurst Drive located in Carolina Isle at Rivertowne Country Club. This beautiful one story, three bedroom/3.5 bathroom home with a new roof has stunning views from the primary suite and sunroom overlooking Oakhurst Pond. Upon entry, note the 12' ceilings, wide plank oak floors and wonderful open floor plan perfect for entertaining. A library/home office with French doors for privacy sits to the right of the entry and the spacious formal dining room is located to the left of the front entry. The oversized great room is the center of the home with a gas log fireplace surrounded by a stone mantle and built in cabinets. The dine-in kitchen has a large island, an abundance of cabinets with ample counter/work space and all appliances will convey.The laundry room is adjacent to the kitchen and the washer & dryer will convey. The primary suite overlooking the pond is complete with a large walk in closet, bathroom with a separate tub and shower. There are two additional bedrooms on the opposite side of the home with one being ensuite perfect for guests. Enjoy your morning coffee in the sunroom or on the deck overlooking the pond. The manicured yard has a sprinkler system. This home is located just 2 minutes to the Arnold Palmer designed golf course and club house. You will enjoy the beautiful landscaping throughout the neighborhood with walking paths, parks and ponds and all that nature offers. Rivertowne offers many amenities including a resort style swimming pool, tennis courts, playground, fitness center and community boat dock. Shopping and restaurants are conveniently located at the main entrance of the neighborhood.
Home Details
Home Type
- Single Family
Est. Annual Taxes
- $2,463
Year Built
- Built in 2003
Lot Details
- 0.28 Acre Lot
- Elevated Lot
HOA Fees
- $110 Monthly HOA Fees
Parking
- 2 Car Garage
- Garage Door Opener
Home Design
- Architectural Shingle Roof
- Vinyl Siding
- Stucco
Interior Spaces
- 2,818 Sq Ft Home
- 1-Story Property
- Central Vacuum
- Smooth Ceilings
- High Ceiling
- Ceiling Fan
- Skylights
- Gas Log Fireplace
- Window Treatments
- Great Room with Fireplace
- Formal Dining Room
- Home Office
- Crawl Space
- Home Security System
Kitchen
- Eat-In Kitchen
- Built-In Electric Oven
- Electric Cooktop
- Microwave
- Dishwasher
- Kitchen Island
- Disposal
Flooring
- Wood
- Carpet
- Vinyl
Bedrooms and Bathrooms
- 3 Bedrooms
- Walk-In Closet
- Garden Bath
Laundry
- Laundry Room
- Dryer
- Washer
Outdoor Features
- Pond
- Deck
- Rain Gutters
Schools
- Jennie Moore Elementary School
- Laing Middle School
- Wando High School
Utilities
- Cooling Available
- Heating System Uses Natural Gas
Community Details
Overview
- Rivertowne Country Club Subdivision
Amenities
- Clubhouse
Recreation
- Golf Course Community
- Golf Course Membership Available
- Community Pool
- Trails
Map
Home Values in the Area
Average Home Value in this Area
Tax History
| Year | Tax Paid | Tax Assessment Tax Assessment Total Assessment is a certain percentage of the fair market value that is determined by local assessors to be the total taxable value of land and additions on the property. | Land | Improvement |
|---|---|---|---|---|
| 2024 | $2,193 | $22,000 | $0 | $0 |
| 2023 | $2,193 | $22,000 | $0 | $0 |
| 2022 | $2,018 | $22,000 | $0 | $0 |
| 2021 | $2,220 | $22,000 | $0 | $0 |
| 2020 | $2,296 | $22,000 | $0 | $0 |
| 2019 | $7,876 | $22,000 | $0 | $0 |
| 2017 | $1,564 | $16,820 | $0 | $0 |
| 2016 | $1,490 | $16,820 | $0 | $0 |
| 2015 | $1,556 | $16,820 | $0 | $0 |
| 2014 | $1,296 | $0 | $0 | $0 |
| 2011 | -- | $0 | $0 | $0 |
Property History
| Date | Event | Price | List to Sale | Price per Sq Ft | Prior Sale |
|---|---|---|---|---|---|
| 11/05/2025 11/05/25 | For Sale | $950,000 | +72.8% | $337 / Sq Ft | |
| 07/17/2018 07/17/18 | Sold | $549,900 | 0.0% | $183 / Sq Ft | View Prior Sale |
| 06/17/2018 06/17/18 | Pending | -- | -- | -- | |
| 04/19/2018 04/19/18 | For Sale | $549,900 | -- | $183 / Sq Ft |
Purchase History
| Date | Type | Sale Price | Title Company |
|---|---|---|---|
| Warranty Deed | $549,900 | Cooperative Title | |
| Deed | $312,533 | -- |
Mortgage History
| Date | Status | Loan Amount | Loan Type |
|---|---|---|---|
| Open | $439,920 | New Conventional |
Source: CHS Regional MLS
MLS Number: 25029671
APN: 583-14-00-276
- 1557 Oakhurst Dr
- 1597 Rivertowne Country Club Dr
- 2772 Latrobe Ct
- Lot 19 Parkers Island Rd
- 2408 Bent Oak Rd
- 2412 Bent Oak Rd
- 1857 Palmetto Isle Dr
- 0 Hwy 41 Unit 25029472
- 1616 Highway 41
- 1524 Rivertowne Country Club Dr
- 1690 Highway 41
- 1508 Rivertowne Country Club Dr
- 1742 Habersham
- 1789 Highway 41
- 1876 Great Hope Dr
- 2945 Bobo Rd
- 2834 Parkers Landing Rd
- 0 Joe Rouse Rd Unit 20031882
- 1532 Joe Rouse Rd
- 3030 Murduck Dr
- 2597 Larch Ln
- 1462 Wellbrooke Ln
- 2308 Andover Way
- 1721 Wyngate Cir
- 1727 Wyngate Cir
- 2645 Ringsted Ln
- 3089 Park West Blvd
- 3500 Bagley Dr
- 1408 Basildon Rd Unit 1408
- 2405 Kings Gate Ln Unit 3005
- 3019 Morningdale Dr
- 1240 Winnowing Way
- 1428 Bloomingdaleq Ln
- 1333 Heidiho Way
- 1802 Tennyson Row Unit 34
- 3145 Queensgate Way
- 1300 Park West Blvd Unit 716
- 3358 Eastman Dr
- 1300 Park West Blvd Unit 119
- 1120 Alice Smalls Rd
