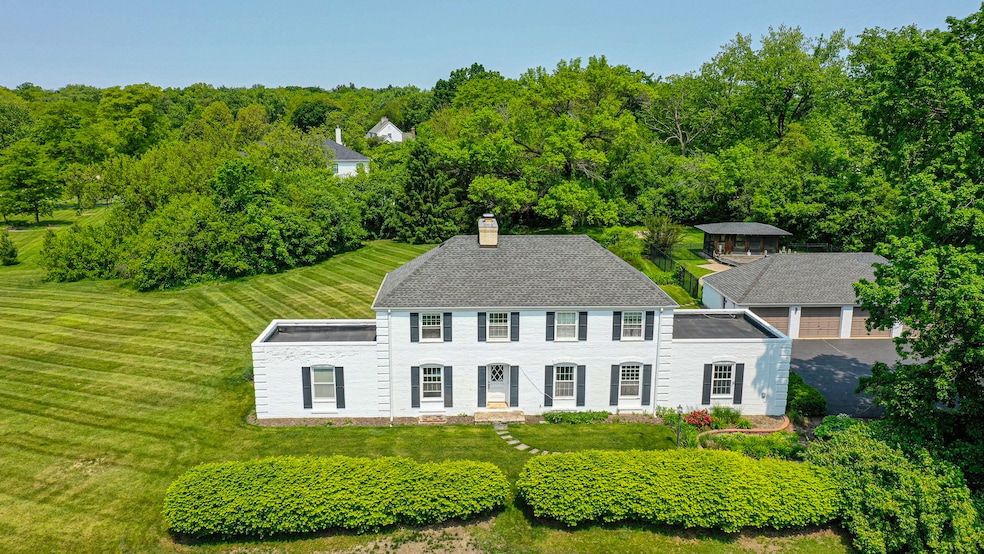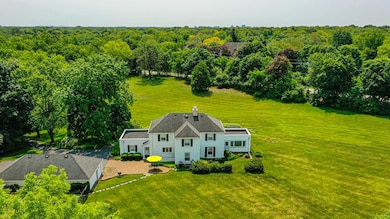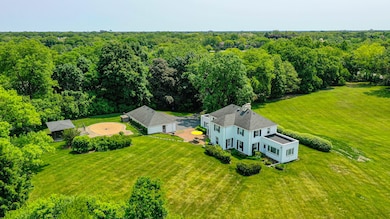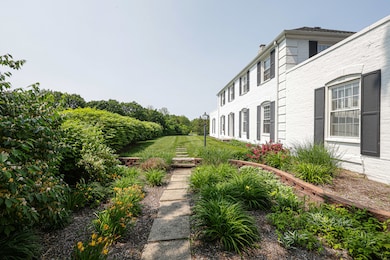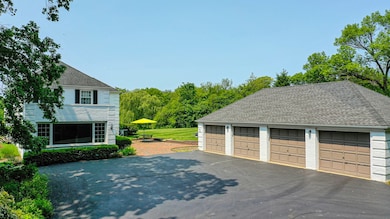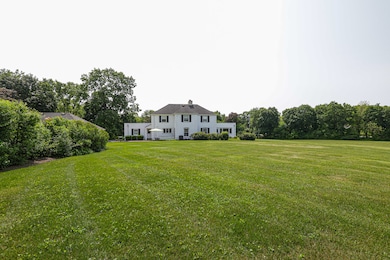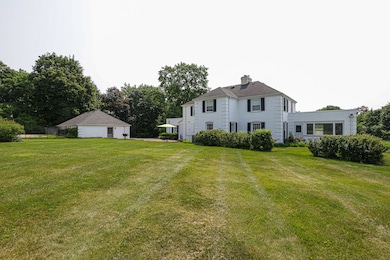1596 W Palatine Rd Inverness, IL 60067
Estimated payment $6,538/month
Highlights
- Pool House
- 3.78 Acre Lot
- Wood Flooring
- Thomas Jefferson Elementary School Rated A-
- Living Room with Fireplace
- Home Office
About This Home
THIS IS A RARELY OFFERED LARGE PARCEL IN INVERNESS, JUST PAST THE PRESTIGIOUS INVERNESS GOLF CLUB. THE PROPERTY IS AN ABSOLUTE POSTCARD WITH ACRES OF OPEN SPACE, MATURE TREES FOR PRIVACY, A LONG TREE-LINED PRIVATE DRIVE, 4 CAR GARAGE, POOL AND POOLHOUSE, AND SIMPLY BREATHTAKING VIEWS. THE PROPERTY IN ITS ENTIRETY IS NEARLY 4 ACRES AND CONSISTS OF 3 PLATTED AND RECORDED LOTS. THE HOME ITSELF IS IN IMMACULATE SHAPE BUT COULD USE SOME UPDATES FOR MODERN TASTES. TRULY AN OPEN CANVASS- MOVE RIGHT IN OR BUILD YOUR ABSOLUTE DREAM HOME!! Additional LOT PINS included in sale are 02174050040000 and 02174030200000. All 3 lots are platted, recorded, and have their one pins and legal description.
Home Details
Home Type
- Single Family
Est. Annual Taxes
- $18,736
Year Built
- Built in 1942
Lot Details
- 3.78 Acre Lot
- Lot Dimensions are 335x96x109x379x444x108x139
- Irregular Lot
- Additional Parcels
Parking
- 4 Car Garage
- Driveway
- Parking Included in Price
Home Design
- Brick Exterior Construction
- Asphalt Roof
Interior Spaces
- 2,412 Sq Ft Home
- 2-Story Property
- Built-In Features
- Wood Burning Fireplace
- Family Room
- Living Room with Fireplace
- 2 Fireplaces
- Formal Dining Room
- Home Office
- Pull Down Stairs to Attic
Kitchen
- Double Oven
- Cooktop
- Microwave
- Dishwasher
Flooring
- Wood
- Carpet
- Ceramic Tile
Bedrooms and Bathrooms
- 4 Bedrooms
- 4 Potential Bedrooms
- Walk-In Closet
Laundry
- Laundry Room
- Dryer
- Washer
Basement
- Partial Basement
- Fireplace in Basement
Outdoor Features
- Pool House
- Shed
Schools
- Marion Jordan Elementary School
- Thomas Jefferson Middle School
- Wm Fremd High School
Utilities
- Forced Air Heating and Cooling System
- Heating System Uses Natural Gas
- Well
- Septic Tank
Community Details
- Mcintosh Subdivision
Map
Home Values in the Area
Average Home Value in this Area
Tax History
| Year | Tax Paid | Tax Assessment Tax Assessment Total Assessment is a certain percentage of the fair market value that is determined by local assessors to be the total taxable value of land and additions on the property. | Land | Improvement |
|---|---|---|---|---|
| 2024 | $15,349 | $61,001 | $24,895 | $36,106 |
| 2023 | $14,877 | $61,001 | $24,895 | $36,106 |
| 2022 | $14,877 | $61,001 | $24,895 | $36,106 |
| 2021 | $13,447 | $50,346 | $16,596 | $33,750 |
| 2020 | $13,305 | $50,346 | $16,596 | $33,750 |
| 2019 | $13,040 | $55,448 | $16,596 | $38,852 |
| 2018 | $13,257 | $52,795 | $13,830 | $38,965 |
| 2017 | $12,999 | $52,795 | $13,830 | $38,965 |
| 2016 | $13,391 | $55,781 | $13,830 | $41,951 |
| 2015 | $11,533 | $45,242 | $11,064 | $34,178 |
| 2014 | $11,377 | $45,242 | $11,064 | $34,178 |
| 2013 | $11,649 | $47,552 | $11,064 | $36,488 |
Property History
| Date | Event | Price | List to Sale | Price per Sq Ft |
|---|---|---|---|---|
| 10/01/2025 10/01/25 | Price Changed | $949,000 | -13.6% | $393 / Sq Ft |
| 07/10/2025 07/10/25 | For Sale | $1,099,000 | -- | $456 / Sq Ft |
Purchase History
| Date | Type | Sale Price | Title Company |
|---|---|---|---|
| Interfamily Deed Transfer | -- | Attorney | |
| Interfamily Deed Transfer | -- | -- |
Source: Midwest Real Estate Data (MRED)
MLS Number: 12416605
APN: 02-17-403-015-0000
- 110 Inverway
- 43 Ravenscraig Ln Unit 34
- 1842 Thomas Atkinson Rd
- 105 Craigie Ln Unit 22
- 130 Warkworth Ln Unit 83
- 192 Glamis Ln Unit 131
- 1680 Pheasant Trail
- 70 Ela Rd
- 1120 W Wilson St
- 558 Saint Andrews Ln
- 260 N Clyde Ave
- 1224 W Whytecliff Rd
- 951 W Willow St
- 886 W Palatine Rd
- 330 Poteet Ave
- 848 W Kenilworth Ave
- Lot 2, Nessie's Grov Aldridge Ave
- 224, 228 E Rimini Ct
- 839 W Brookside St
- 1124 W Colfax St
- 624 N Lake Shore Dr Unit 624
- 400 N Cambridge Dr Unit 400
- 721 N Coolidge Ave
- 961 W Spencer Ct
- 975 N Sterling Ave
- 525 N Quentin Rd Unit 104
- 525 N Quentin Rd Unit 116
- 525 N Quentin Rd Unit 404
- 525 N Quentin Rd Unit 304
- 525 N Quentin Rd Unit 107
- 566 W Bridge View Ct
- 1192 Sumac Trail
- 440 W Mahogany Ct Unit 604
- 413 W Palatine Rd
- 1255 N Sterling Ave Unit 201
- 1255 N Sterling Ave Unit 206
- 4440 Trailside Ct
- 860 W Panorama Dr
- 441 N Eric Dr Unit 3A
- 304 N Carter St Unit 104
