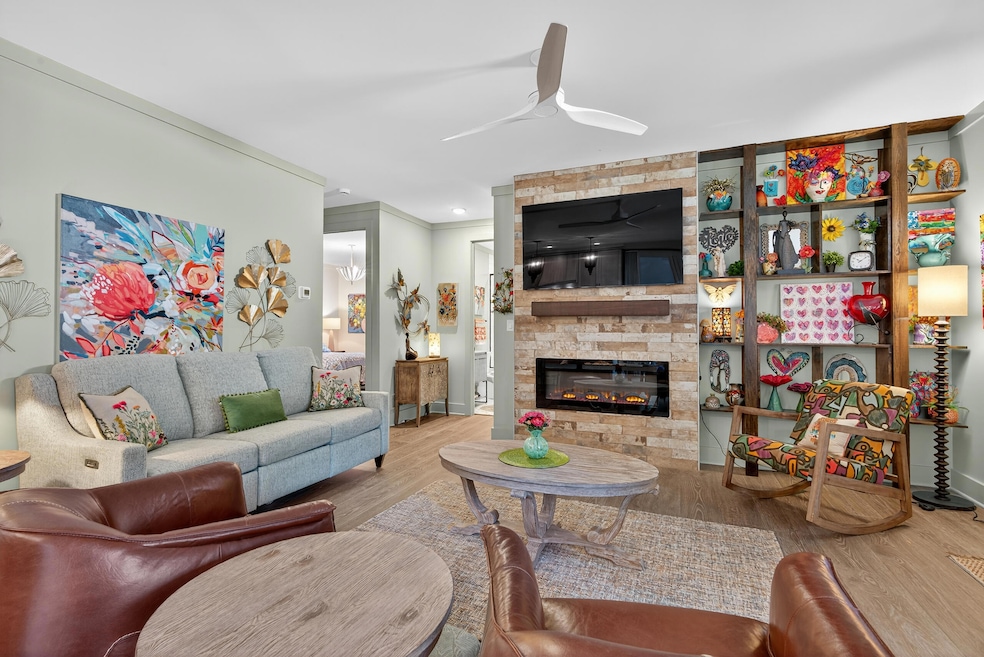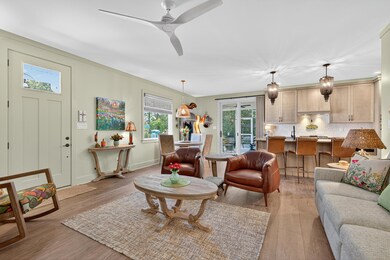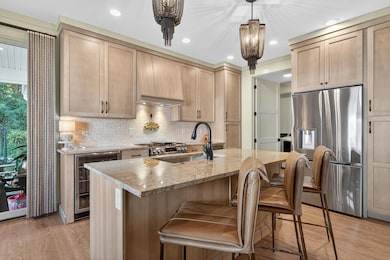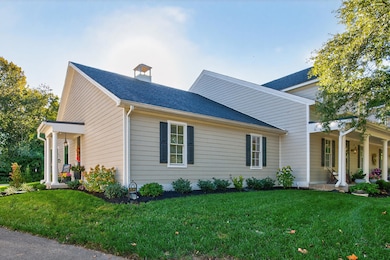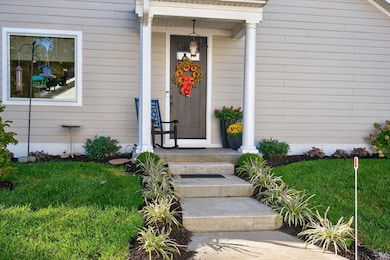1596 Winners Cir Lexington, KY 40513
Beaumont NeighborhoodEstimated payment $4,453/month
Highlights
- In Ground Pool
- View of Trees or Woods
- Main Floor Primary Bedroom
- Rosa Parks Elementary School Rated A
- Clubhouse
- First Floor Utility Room
About This Home
Welcome to The Silks, an exclusive 55+ gated community ideally located just minutes from Keeneland and Bluegrass Airport, directly across from historic Calumet Farm. This stunning one-year-new end-unit townhome offers the perfect blend of modern design, luxury finishes, and low-maintenance living. Step inside to discover an inviting open floor plan featuring a cozy living room with fireplace, beautifully flanked by custom built-in shelving—creating the perfect space to relax or entertain. The chef-inspired kitchen is a dream come true, boasting a gas range, breakfast bar, beverage fridge, and adjoining dining area ideal for gatherings with family and friends. The main-level primary suite provides a private retreat with a spa-like bath that includes a large tiled shower, double-sink vanity with abundant counter space, and a spacious walk-in closet with convenient access to the main-level utility room. Enjoy outdoor living at its best with a lovely screened-in porch and adjoining patio offering peaceful treeline views. Additional highlights include a 2-car garage, leaf filters on gutters, and a full unfinished basement ready for future expansion or extra storage. Residents of The Silks enjoy an exceptional lifestyle with a clubhouse and pool, neighborhood social events, a beautiful park-like setting, and access to the new Cardinal Run Park North, featuring walking trails, pickleball courts, a dog park, and more. Experience comfort, convenience, and craftsmanship in every detail—this special home has it all!
Listing Agent
Berkshire Hathaway de Movellan Properties License #208522 Listed on: 10/15/2025

Townhouse Details
Home Type
- Townhome
Year Built
- Built in 2024
HOA Fees
- $600 Monthly HOA Fees
Parking
- 2 Car Attached Garage
- Rear-Facing Garage
- Garage Door Opener
- Driveway
- Off-Street Parking
Property Views
- Woods
- Neighborhood
Home Design
- Dimensional Roof
- Shingle Roof
- Composition Roof
- Concrete Perimeter Foundation
- HardiePlank Type
Interior Spaces
- 1,440 Sq Ft Home
- Ceiling Fan
- Electric Fireplace
- Insulated Windows
- Blinds
- Window Screens
- Insulated Doors
- Living Room with Fireplace
- Dining Room
- First Floor Utility Room
- Utility Room
- Attic Access Panel
Kitchen
- Eat-In Kitchen
- Breakfast Bar
- Gas Range
- Microwave
- Dishwasher
- Disposal
Flooring
- Ceramic Tile
- Vinyl
Bedrooms and Bathrooms
- 2 Bedrooms
- Primary Bedroom on Main
- Walk-In Closet
- Bathroom on Main Level
- 2 Full Bathrooms
- Primary bathroom on main floor
Laundry
- Laundry on main level
- Dryer
- Washer
Unfinished Basement
- Basement Fills Entire Space Under The House
- Walk-Up Access
- Interior Basement Entry
- Sump Pump
- Stubbed For A Bathroom
Outdoor Features
- In Ground Pool
- Screened Patio
- Front Porch
Schools
- Rosa Parks Elementary School
- Beaumont Middle School
- Dunbar High School
Utilities
- Cooling Available
- Forced Air Heating System
- Heating System Uses Natural Gas
- Vented Exhaust Fan
- Electric Water Heater
Listing and Financial Details
- Assessor Parcel Number 38305150
Community Details
Overview
- Association fees include insurance, snow removal
- Silks Of Lexington Subdivision
- Mandatory home owners association
- On-Site Maintenance
Amenities
- Clubhouse
Recreation
- Community Pool
- Park
- Snow Removal
Map
Home Values in the Area
Average Home Value in this Area
Property History
| Date | Event | Price | List to Sale | Price per Sq Ft |
|---|---|---|---|---|
| 10/30/2025 10/30/25 | Price Changed | $615,000 | -3.1% | $427 / Sq Ft |
| 10/15/2025 10/15/25 | For Sale | $635,000 | -- | $441 / Sq Ft |
Source: ImagineMLS (Bluegrass REALTORS®)
MLS Number: 25503754
- 1600 Winners Cir Unit 40
- 1602 Winners Cir Unit 41
- 1586 Winners Cir
- 1558 Winners Cir
- 4157 John Alden Ln
- 4189 John Alden Ln
- 1911 Parkers Mill Rd
- 1445 Saddle Club Way
- 2536 Dressage Way
- 2517 Dressage Way
- 1867 Parkers Mill Rd
- 1369 Saddle Club Way
- 1624 Linstead Dr
- 2137 Roswell Dr
- 2375 Le Havre Rd
- 1228 Nice Dr
- 2680 Our Native Ln
- 2416 Reims Rd
- 1670 Traveller Rd
- 1246 Bordeaux Dr
- 1117 Meridian Dr
- 2017 Allegheny Way
- 1060 Cross Keys Rd
- 2220 Devonport Dr
- 1040 Cross Keys Rd
- 2044 Georgian Way
- 1346 Village Dr
- 2132 Allegheny Way
- 1909 Cambridge Dr
- 1921 Oxford Cir Unit 5
- 1921 Oxford Cir Unit 9
- 2209 Jasmine Dr
- 2224 Wilmington Ln
- 2070 Garden Springs Dr
- 2050 Garden Springs Dr
- 2160 Fort Harrods Dr
- 2170 Fort Harrods Dr
- 790 Allendale Dr
- 2315 Harrodsburg Rd
- 916 Literary Cir
