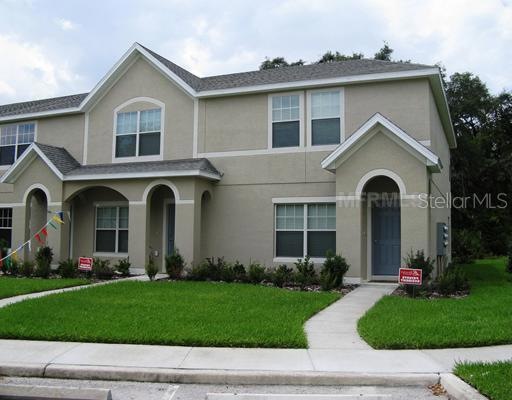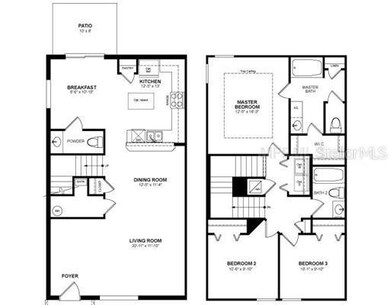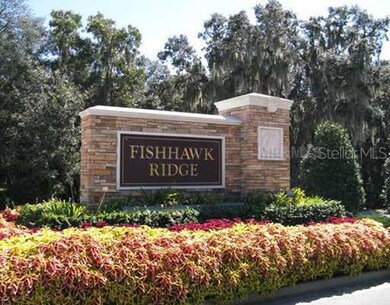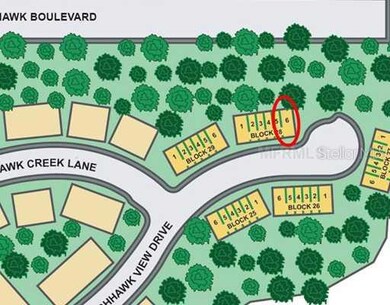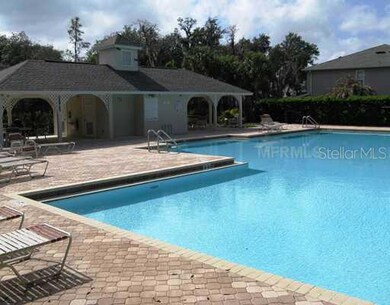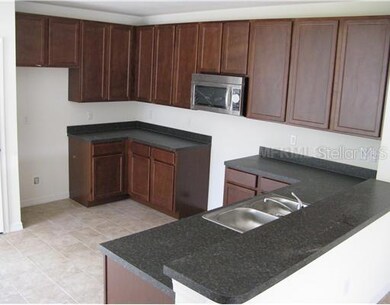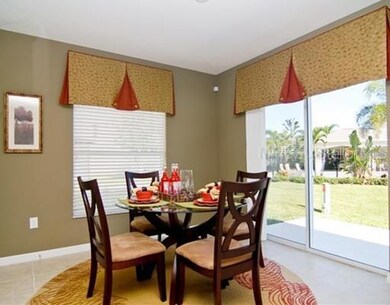15964 Fishhawk View Dr Unit 2806 Lithia, FL 33547
FishHawk Ranch NeighborhoodEstimated Value: $277,000 - $306,000
Highlights
- Built in 2011 | Newly Remodeled
- Gated Community
- Deck
- Bevis Elementary School Rated A
- View of Trees or Woods
- Cathedral Ceiling
About This Home
As of March 2012***END-UNIT TOWNHOME ON CUL DE SAC & CONSERVATION IN GATED FISHHAWK RIDGE - READY NOW*** Built by top-10 national home builder offering smart design features for a more affordable, eco-friendly and healthier home that is 100% ENERGY STAR rated!FishHawk Ridge is an all townhome, gated community within FishHawk Ranch, centrally located within a short drive to beaches, airports, and downtown Tampa. Plus enjoy the resort-style community pool and cabana. This end-unit, 2-story, 3-bedroom, 2.5-bath ST. CROIX town home has a lot to offer. Natural light fills the kitchen & breakfast nook through sliding glass doors to the patio. Enjoy cooking in this kitchen with recessed can lighting, ample counter space, breakfast bar, 42" maple nutmeg cabinets & stainless steel appliances (refrigerator, smooth-top range, microwave/hood combo, dishwasher). Ceramic tile throughout the entire first floor, second floor baths & utility. The master bedroom features a dramatic tray ceiling. Luxury abounds in the master bath with double-sink vanity, separate garden tub & shower, walk-in closet, plus an upgraded wall tile package with a decorative listello in the shower. Included washer/dryer, window blinds & ceiling fans. Double-pane/low-E windows, R-38 attic insulation and14 SEER HVAC system create an ENERGY STAR-rated home! ***PLEASE NOTE: decorated photos are from a previous model; colors and features will vary. ***Builder will contribute up to 3% towards closing costs with preferred lender for a limited time***
Townhouse Details
Home Type
- Townhome
Est. Annual Taxes
- $1,430
Year Built
- Built in 2011 | Newly Remodeled
Lot Details
- 1,446 Sq Ft Lot
- End Unit
- Cul-De-Sac
- South Facing Home
- Zero Lot Line
HOA Fees
- $8 Monthly HOA Fees
Parking
- Assigned Parking
Home Design
- Slab Foundation
- Wood Frame Construction
- Shingle Roof
- Block Exterior
- Stucco
Interior Spaces
- 1,610 Sq Ft Home
- 2-Story Property
- Cathedral Ceiling
- Ceiling Fan
- Thermal Windows
- Window Treatments
- Family Room Off Kitchen
- Combination Dining and Living Room
- Breakfast Room
- Views of Woods
Kitchen
- Range with Range Hood
- Recirculated Exhaust Fan
- Dishwasher
- Disposal
Flooring
- Carpet
- Ceramic Tile
Bedrooms and Bathrooms
- 3 Bedrooms
- Split Bedroom Floorplan
- Walk-In Closet
Laundry
- Laundry in unit
- Dryer
- Washer
Home Security
Outdoor Features
- Deck
- Patio
- Porch
Schools
- Stowers Elementary School
- Barrington Middle School
- Newsome High School
Utilities
- Central Heating and Cooling System
- Heat Pump System
- Electric Water Heater
Listing and Financial Details
- Visit Down Payment Resource Website
- Legal Lot and Block 000060 / 000028
- Assessor Parcel Number U-21-30-21-78Q-000028-00006.0
- $1,173 per year additional tax assessments
Community Details
Overview
- Association fees include escrow reserves fund, maintenance structure, ground maintenance, recreational facilities, security
- Fishhawk Ranch Townhomes Ph 2 Subdivision
- On-Site Maintenance
- The community has rules related to deed restrictions
- Near Conservation Area
Recreation
- Community Pool
Pet Policy
- Pets Allowed
Security
- Gated Community
- Fire and Smoke Detector
Ownership History
Purchase Details
Purchase Details
Home Financials for this Owner
Home Financials are based on the most recent Mortgage that was taken out on this home.Purchase Details
Home Financials for this Owner
Home Financials are based on the most recent Mortgage that was taken out on this home.Purchase Details
Home Financials for this Owner
Home Financials are based on the most recent Mortgage that was taken out on this home.Home Values in the Area
Average Home Value in this Area
Purchase History
| Date | Buyer | Sale Price | Title Company |
|---|---|---|---|
| Welcome Home Florida Llc | -- | None Listed On Document | |
| Boyette Benjamin W | $285,000 | Standard Title | |
| Nguyen Tu Ba | $183,500 | First American Title | |
| Brantner Joshua M | $125,900 | First American Title Ins Co |
Mortgage History
| Date | Status | Borrower | Loan Amount |
|---|---|---|---|
| Previous Owner | Boyette Benjamin W | $228,000 | |
| Previous Owner | Nguyen Tu Ba | $155,550 | |
| Previous Owner | Brantner Joshua M | $122,707 |
Property History
| Date | Event | Price | List to Sale | Price per Sq Ft |
|---|---|---|---|---|
| 06/16/2014 06/16/14 | Off Market | $125,900 | -- | -- |
| 03/28/2012 03/28/12 | Sold | $125,900 | 0.0% | $78 / Sq Ft |
| 02/06/2012 02/06/12 | Pending | -- | -- | -- |
| 12/01/2011 12/01/11 | For Sale | $125,900 | -- | $78 / Sq Ft |
Tax History Compared to Growth
Tax History
| Year | Tax Paid | Tax Assessment Tax Assessment Total Assessment is a certain percentage of the fair market value that is determined by local assessors to be the total taxable value of land and additions on the property. | Land | Improvement |
|---|---|---|---|---|
| 2024 | $5,717 | $242,844 | $24,174 | $218,670 |
| 2023 | $5,464 | $227,537 | $22,650 | $204,887 |
| 2022 | $5,165 | $209,074 | $20,799 | $188,275 |
| 2021 | $3,243 | $150,168 | $0 | $0 |
| 2020 | $3,325 | $148,095 | $0 | $0 |
| 2019 | $3,286 | $144,765 | $14,378 | $130,387 |
| 2018 | $3,901 | $138,673 | $0 | $0 |
| 2017 | $3,664 | $121,116 | $0 | $0 |
| 2016 | $3,733 | $123,012 | $0 | $0 |
| 2015 | $3,592 | $113,101 | $0 | $0 |
| 2014 | $3,493 | $106,234 | $0 | $0 |
| 2013 | -- | $96,576 | $0 | $0 |
Map
Source: Stellar MLS
MLS Number: T2497054
APN: U-21-30-21-9OR-000028-00006.0
- 15942 Fishhawk View Dr
- 15909 Fishhawk View Dr
- 15848 Fishhawk Falls Dr
- 15843 Fishhawk View Dr
- 16022 Ternglade Dr
- 5717 Fishhawk Ridge Dr
- 15733 Fishhawk Falls Dr
- 5860 Fishhawk Ridge Dr
- 16220 Ternglade Dr
- 16226 Bayberry View Dr
- 5406 Fishhawk Ridge Dr
- 5909 Grand Loneoak Ln
- 15607 Sunset Run Ln
- 5918 Beaconpark St
- 15629 Starling Water Dr
- 16007 Loneoak View Dr
- 16001 Loneoak View Dr
- 5331 Sagecrest Dr
- 5950 Beaconpark St
- 5962 Fishhawk Crossing Blvd
- 15962 Fishhawk View Dr
- 15962 Fishhawk View Dr Unit 2805
- 15964 Fishhawk View Dr
- 15960 Fishhawk View Dr
- 15960 Fishhawk View Dr Unit 2804
- 15958 Fishhawk View Dr
- 15958 Fishhawk View Dr Unit 2803
- 15956 Fishhawk View Dr
- 15956 Fishhawk View Dr Unit 2802
- 15954 Fishhawk View Dr
- 15954 Fishhawk View Dr Unit 2801
- 15950 Fishhawk View Dr
- 15946 Fishhawk View Dr
- 15946 Fishhawk View Dr Unit 2905
- 15948 Fishhawk View Dr
- 15948 Fishhawk View Dr Unit 2906
- 15959 Fishhawk View Dr
- 15959 Fishhawk View Dr Unit 2606
- 15963 Fishhawk View Dr
- 15963 Fishhawk View Dr Unit 2604
