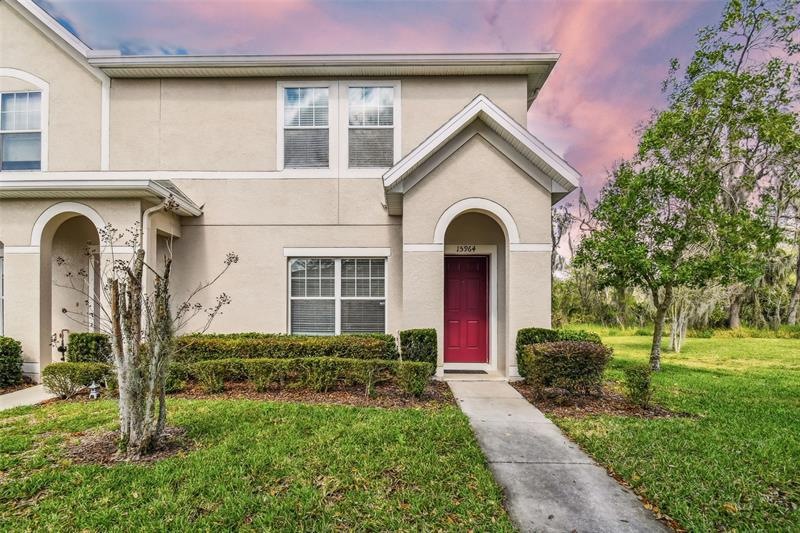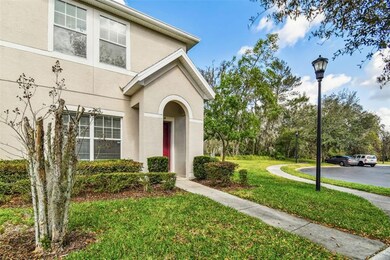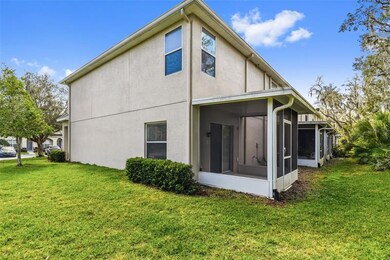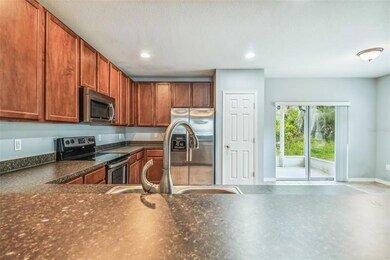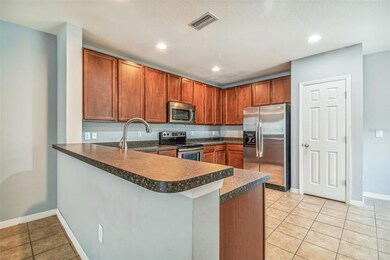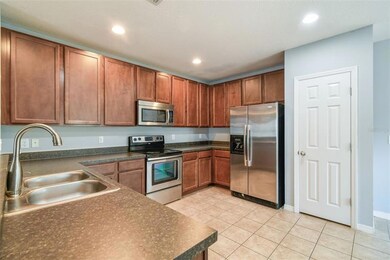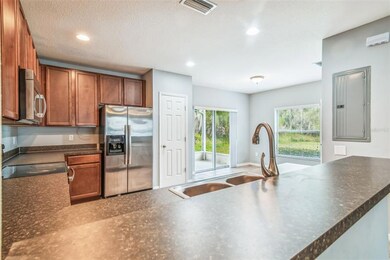
15964 Fishhawk View Dr Lithia, FL 33547
FishHawk Ranch NeighborhoodHighlights
- Fitness Center
- End Unit
- Solid Surface Countertops
- Bevis Elementary School Rated A
- High Ceiling
- Community Pool
About This Home
As of March 2023Location, community, and quality living start here! This end-unit 2-story townhome features 3 bedrooms and 2.5 bathrooms. The spacious master bedroom features walk-in closets, a garden tub and a shower within the en-suite bathroom. The open dining room has abundant light from the screened-in lanai that is cozy and private next to the conservation area. Fishhawk Ranch is a coveted community with easy access to parks, playgrounds, miles of walking trails, fitness centers, tennis courts, and the park square featuring restaurants, shops, and community events. Complete lawn maintenance and trash collection are provided by the HOA saving you time and money. A community pool offers a place to soak up the Florida sunshine. You do not want to miss the opportunity to be in this gated community with tons of amenities and great schools.
Last Agent to Sell the Property
PREMIER SOTHEBY'S INTL REALTY License #3375439 Listed on: 02/14/2023

Townhouse Details
Home Type
- Townhome
Est. Annual Taxes
- $5,165
Year Built
- Built in 2011
Lot Details
- 1,447 Sq Ft Lot
- Near Conservation Area
- End Unit
- Street terminates at a dead end
- South Facing Home
- Irrigation
HOA Fees
- $175 Monthly HOA Fees
Parking
- Assigned Parking
Home Design
- Bi-Level Home
- Slab Foundation
- Shingle Roof
- Concrete Siding
- Stucco
Interior Spaces
- 1,596 Sq Ft Home
- High Ceiling
- Ceiling Fan
- Sliding Doors
Kitchen
- Range with Range Hood
- Recirculated Exhaust Fan
- Microwave
- Dishwasher
- Solid Surface Countertops
- Disposal
Flooring
- Carpet
- Tile
Bedrooms and Bathrooms
- 3 Bedrooms
- Walk-In Closet
Outdoor Features
- Screened Patio
- Porch
Schools
- Bevis Elementary School
- Barrington Middle School
- Newsome High School
Utilities
- Central Heating and Cooling System
- Electric Water Heater
- Cable TV Available
Listing and Financial Details
- Down Payment Assistance Available
- Visit Down Payment Resource Website
- Legal Lot and Block 6 / 28
- Assessor Parcel Number U-21-30-21-9OR-000028-00006.0
- $1,100 per year additional tax assessments
Community Details
Overview
- Association fees include community pool, maintenance structure, ground maintenance, manager, pool maintenance, sewer, trash
- $50 Other Monthly Fees
- Real Manage Corporation Brook Summers Association, Phone Number (866) 473-2573
- Visit Association Website
- Fishhawk Ranch Twnhms Ph Subdivision
- The community has rules related to deed restrictions
Recreation
- Tennis Courts
- Community Basketball Court
- Community Playground
- Fitness Center
- Community Pool
- Park
Pet Policy
- Pets Allowed
Ownership History
Purchase Details
Purchase Details
Home Financials for this Owner
Home Financials are based on the most recent Mortgage that was taken out on this home.Purchase Details
Home Financials for this Owner
Home Financials are based on the most recent Mortgage that was taken out on this home.Purchase Details
Home Financials for this Owner
Home Financials are based on the most recent Mortgage that was taken out on this home.Similar Homes in Lithia, FL
Home Values in the Area
Average Home Value in this Area
Purchase History
| Date | Type | Sale Price | Title Company |
|---|---|---|---|
| Quit Claim Deed | -- | None Listed On Document | |
| Warranty Deed | $285,000 | Standard Title | |
| Warranty Deed | $183,500 | First American Title | |
| Special Warranty Deed | $125,900 | First American Title Ins Co |
Mortgage History
| Date | Status | Loan Amount | Loan Type |
|---|---|---|---|
| Previous Owner | $228,000 | New Conventional | |
| Previous Owner | $155,550 | New Conventional | |
| Previous Owner | $122,707 | FHA |
Property History
| Date | Event | Price | Change | Sq Ft Price |
|---|---|---|---|---|
| 04/11/2023 04/11/23 | Rented | $2,450 | 0.0% | -- |
| 04/05/2023 04/05/23 | For Rent | $2,450 | 0.0% | -- |
| 03/20/2023 03/20/23 | Sold | $285,000 | -4.4% | $179 / Sq Ft |
| 02/17/2023 02/17/23 | Pending | -- | -- | -- |
| 02/14/2023 02/14/23 | For Sale | $298,000 | +62.4% | $187 / Sq Ft |
| 01/20/2021 01/20/21 | Sold | $183,500 | -0.5% | $115 / Sq Ft |
| 11/28/2020 11/28/20 | Pending | -- | -- | -- |
| 11/27/2020 11/27/20 | For Sale | $184,500 | -- | $116 / Sq Ft |
Tax History Compared to Growth
Tax History
| Year | Tax Paid | Tax Assessment Tax Assessment Total Assessment is a certain percentage of the fair market value that is determined by local assessors to be the total taxable value of land and additions on the property. | Land | Improvement |
|---|---|---|---|---|
| 2024 | $5,717 | $242,844 | $24,174 | $218,670 |
| 2023 | $5,464 | $227,537 | $22,650 | $204,887 |
| 2022 | $5,165 | $209,074 | $20,799 | $188,275 |
| 2021 | $3,243 | $150,168 | $0 | $0 |
| 2020 | $3,325 | $148,095 | $0 | $0 |
| 2019 | $3,286 | $144,765 | $14,378 | $130,387 |
| 2018 | $3,901 | $138,673 | $0 | $0 |
| 2017 | $3,664 | $121,116 | $0 | $0 |
| 2016 | $3,733 | $123,012 | $0 | $0 |
| 2015 | $3,592 | $113,101 | $0 | $0 |
| 2014 | $3,493 | $106,234 | $0 | $0 |
| 2013 | -- | $96,576 | $0 | $0 |
Agents Affiliated with this Home
-
Andre Tamburello

Seller's Agent in 2023
Andre Tamburello
KELLER WILLIAMS SOUTH SHORE
(813) 500-9818
9 in this area
385 Total Sales
-
Janet Moore

Seller's Agent in 2023
Janet Moore
PREMIER SOTHEBY'S INTL REALTY
(813) 892-0998
8 in this area
259 Total Sales
-
Jennifer Clark

Seller's Agent in 2021
Jennifer Clark
INSTA REAL ESTATE SOLUTIONS
(813) 300-7633
3 in this area
53 Total Sales
-
Jacqueline Kenny
J
Buyer's Agent in 2021
Jacqueline Kenny
PREMIER SOTHEBYS INTL REALTY
(716) 713-5685
9 in this area
22 Total Sales
Map
Source: Stellar MLS
MLS Number: U8190373
APN: U-21-30-21-9OR-000028-00006.0
- 15939 Fishhawk View Dr
- 15922 Fishhawk Creek Ln
- 15855 Fishhawk View Dr
- 15825 Fishhawk View Dr
- 15861 Starling Water Dr
- 15733 Fishhawk Falls Dr
- 15944 Ternglade Dr
- 15810 Starling Water Dr
- 15723 Starling Water Dr Unit 1
- 5864 Fishhawk Ridge Dr
- 15721 Starling Water Dr
- 5825 Terncrest Dr
- 16039 Ternglade Dr
- 15711 Starling Dale Ln
- 15912 Ternglade Dr
- 5406 Fishhawk Ridge Dr
- 5401 Match Point Place
- 5409 Fishhawk Ridge Dr
- 15706 Starling Water Dr
- 15608 Starling Water Dr
