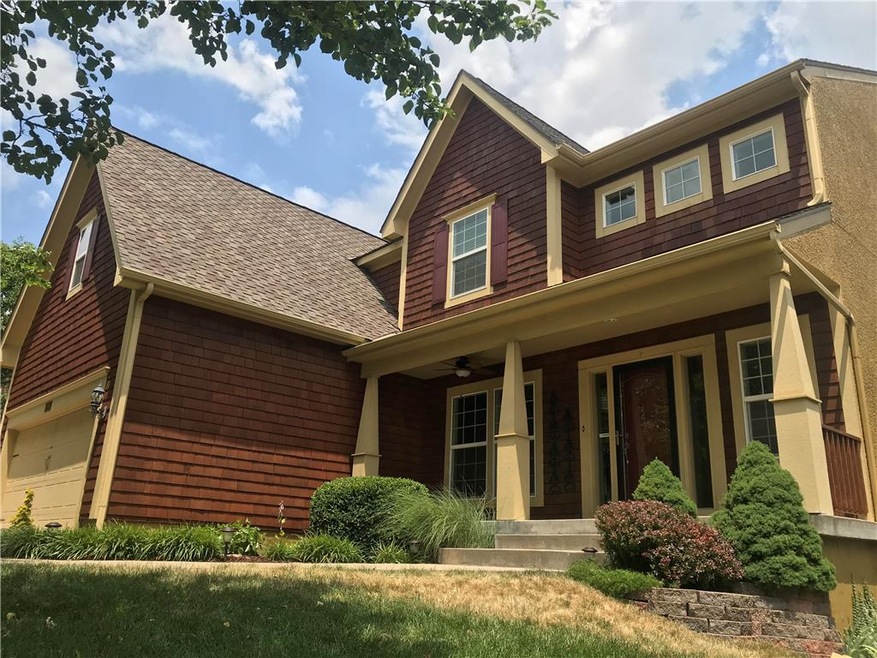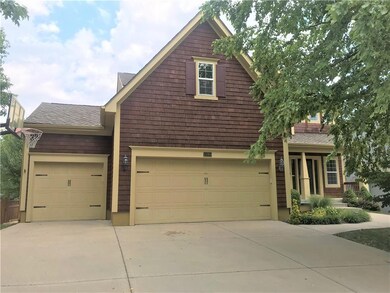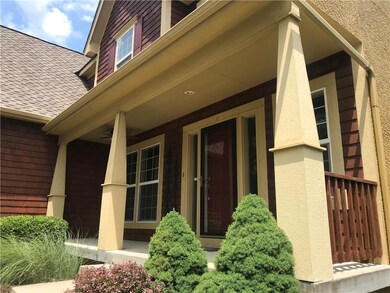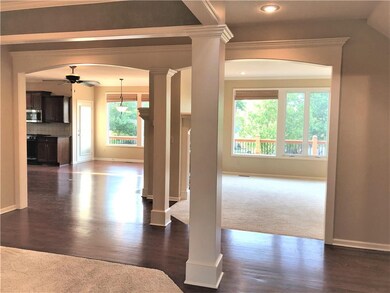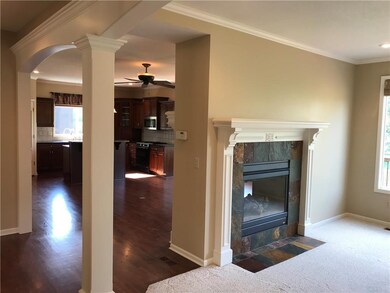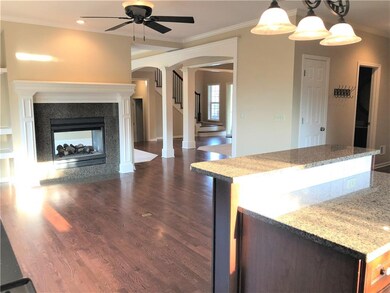
15964 W 161st St Olathe, KS 66062
Estimated Value: $560,000 - $580,982
Highlights
- Custom Closet System
- Cape Cod Architecture
- Hearth Room
- Arbor Creek Elementary School Rated A
- Deck
- Vaulted Ceiling
About This Home
As of July 2020Big & Beautiful! This Unique Custom Walkout in Arbor Creek Estates is priced to Sell. The Flowing Open Floor Plan with Wall to Wall windows provides all day sunlight. Main floor office off the Kitchen, Hearth room, and Formal Dining all on the main floor. Amazing Master Suite with over sized closet & Bath. Full Finished walkout basement with 5th BR, Full bath, & wetbar. Large Deck off Kitchen overlooking Huge back yard. 50 Year Roof, High Efficiency Furnace and Newer AC. This 5 bedroom home has rooms for everyone.
Last Agent to Sell the Property
Eric Mein
ReeceNichols Premier Realty License #SP00233817 Listed on: 06/19/2020
Home Details
Home Type
- Single Family
Est. Annual Taxes
- $5,387
Year Built
- Built in 2004
Lot Details
- 0.26 Acre Lot
- Privacy Fence
- Wood Fence
- Level Lot
- Many Trees
HOA Fees
- $33 Monthly HOA Fees
Parking
- 3 Car Attached Garage
- Front Facing Garage
- Garage Door Opener
- Off-Street Parking
Home Design
- Cape Cod Architecture
- Traditional Architecture
- Composition Roof
- Shingle Siding
- Stucco
Interior Spaces
- Wet Bar: Built-in Features, Vinyl, All Carpet, Ceiling Fan(s), Fireplace, Double Vanity, Separate Shower And Tub, Whirlpool Tub, Carpet, Cathedral/Vaulted Ceiling, Walk-In Closet(s), Hardwood, Kitchen Island, Pantry, Quartz Counter
- Built-In Features: Built-in Features, Vinyl, All Carpet, Ceiling Fan(s), Fireplace, Double Vanity, Separate Shower And Tub, Whirlpool Tub, Carpet, Cathedral/Vaulted Ceiling, Walk-In Closet(s), Hardwood, Kitchen Island, Pantry, Quartz Counter
- Vaulted Ceiling
- Ceiling Fan: Built-in Features, Vinyl, All Carpet, Ceiling Fan(s), Fireplace, Double Vanity, Separate Shower And Tub, Whirlpool Tub, Carpet, Cathedral/Vaulted Ceiling, Walk-In Closet(s), Hardwood, Kitchen Island, Pantry, Quartz Counter
- Skylights
- 2 Fireplaces
- Self Contained Fireplace Unit Or Insert
- See Through Fireplace
- Thermal Windows
- Shades
- Plantation Shutters
- Drapes & Rods
- Formal Dining Room
- Home Office
Kitchen
- Country Kitchen
- Hearth Room
- Double Oven
- Gas Oven or Range
- Built-In Range
- Dishwasher
- Kitchen Island
- Granite Countertops
- Laminate Countertops
- Wood Stained Kitchen Cabinets
- Disposal
Flooring
- Wood
- Wall to Wall Carpet
- Linoleum
- Laminate
- Stone
- Ceramic Tile
- Luxury Vinyl Plank Tile
- Luxury Vinyl Tile
Bedrooms and Bathrooms
- 5 Bedrooms
- Custom Closet System
- Cedar Closet: Built-in Features, Vinyl, All Carpet, Ceiling Fan(s), Fireplace, Double Vanity, Separate Shower And Tub, Whirlpool Tub, Carpet, Cathedral/Vaulted Ceiling, Walk-In Closet(s), Hardwood, Kitchen Island, Pantry, Quartz Counter
- Walk-In Closet: Built-in Features, Vinyl, All Carpet, Ceiling Fan(s), Fireplace, Double Vanity, Separate Shower And Tub, Whirlpool Tub, Carpet, Cathedral/Vaulted Ceiling, Walk-In Closet(s), Hardwood, Kitchen Island, Pantry, Quartz Counter
- Double Vanity
- Whirlpool Bathtub
- Bathtub with Shower
Finished Basement
- Walk-Out Basement
- Basement Fills Entire Space Under The House
- Sub-Basement: Laundry
- Laundry in Basement
Home Security
- Storm Doors
- Fire and Smoke Detector
Outdoor Features
- Deck
- Enclosed patio or porch
Schools
- Arbor Creek Elementary School
- Olathe South High School
Additional Features
- City Lot
- Forced Air Heating and Cooling System
Listing and Financial Details
- Assessor Parcel Number DP00360000-0125
Community Details
Overview
- Arbor Creek/The Estates Subdivision
Recreation
- Community Pool
Ownership History
Purchase Details
Home Financials for this Owner
Home Financials are based on the most recent Mortgage that was taken out on this home.Purchase Details
Purchase Details
Home Financials for this Owner
Home Financials are based on the most recent Mortgage that was taken out on this home.Similar Homes in the area
Home Values in the Area
Average Home Value in this Area
Purchase History
| Date | Buyer | Sale Price | Title Company |
|---|---|---|---|
| Burgert Benjamin J | -- | Platinum Title Llc | |
| Klaassen Barry S | -- | None Available | |
| Klaassen Barry S | -- | Security Land Title Company |
Mortgage History
| Date | Status | Borrower | Loan Amount |
|---|---|---|---|
| Open | Burgert Benjamin J | $384,750 | |
| Previous Owner | Klaassen Barry S | $232,000 | |
| Previous Owner | Klassen Barry S | $20,000 | |
| Previous Owner | Klaassen Barry S | $224,300 | |
| Previous Owner | Klaassen Barry S | $240,000 |
Property History
| Date | Event | Price | Change | Sq Ft Price |
|---|---|---|---|---|
| 07/27/2020 07/27/20 | Sold | -- | -- | -- |
| 06/20/2020 06/20/20 | Pending | -- | -- | -- |
| 06/19/2020 06/19/20 | For Sale | $399,000 | -- | $104 / Sq Ft |
Tax History Compared to Growth
Tax History
| Year | Tax Paid | Tax Assessment Tax Assessment Total Assessment is a certain percentage of the fair market value that is determined by local assessors to be the total taxable value of land and additions on the property. | Land | Improvement |
|---|---|---|---|---|
| 2024 | $6,529 | $57,546 | $9,919 | $47,627 |
| 2023 | $6,314 | $54,786 | $9,011 | $45,775 |
| 2022 | $5,693 | $48,082 | $8,188 | $39,894 |
| 2021 | $5,693 | $46,058 | $8,188 | $37,870 |
| 2020 | $5,650 | $45,149 | $8,188 | $36,961 |
| 2019 | $5,387 | $42,769 | $7,901 | $34,868 |
| 2018 | $5,270 | $41,549 | $7,177 | $34,372 |
| 2017 | $4,980 | $38,870 | $6,527 | $32,343 |
| 2016 | $4,332 | $34,707 | $5,935 | $28,772 |
| 2015 | $4,202 | $33,683 | $5,935 | $27,748 |
| 2013 | -- | $31,878 | $5,935 | $25,943 |
Agents Affiliated with this Home
-
E
Seller's Agent in 2020
Eric Mein
ReeceNichols Premier Realty
-
Blake Nelson

Buyer's Agent in 2020
Blake Nelson
KW KANSAS CITY METRO
(913) 406-1406
16 in this area
318 Total Sales
Map
Source: Heartland MLS
MLS Number: 2226704
APN: DP00360000-0125
- 16044 W 160th Terrace
- 15984 W 160th Terrace
- 15302 W 161st St
- 15286 W 161st St
- 15399 W 161st St
- 15447 W 161st St
- 15436 W 161st Terrace
- 15412 W 161st Terrace
- 15291 W 161st Terrace
- 16211 S Locust St
- 15285 W 162nd St
- 15381 W 162nd St
- 15374 W 162nd St
- 16334 S Summertree Ln
- 16122 W 163rd Terrace
- 16324 S Locust St
- 16388 S Brougham Dr
- 16394 S Loiret St
- 16577 165th Place
- 16488 S Summertree Ln
- 15964 W 161st St
- 15970 W 161st St
- 15956 W 161st St
- 15976 W 161st St
- 15950 W 161st St
- 16025 W 160th Terrace
- 16005 W 160th Terrace
- 15995 W 160th Terrace
- 16111 S Raintree Dr
- 15985 W 160th Terrace
- 15984 W 161st St
- 15971 W 161st St
- 16110 S Raintree Dr
- 16121 S Raintree Dr
- 15965 W 161st St
- 16045 W 160th Terrace
- 15944 W 161st St
- 16120 S Raintree Dr
- 15975 W 160th Terrace
- 16091 S Summertree Ln
