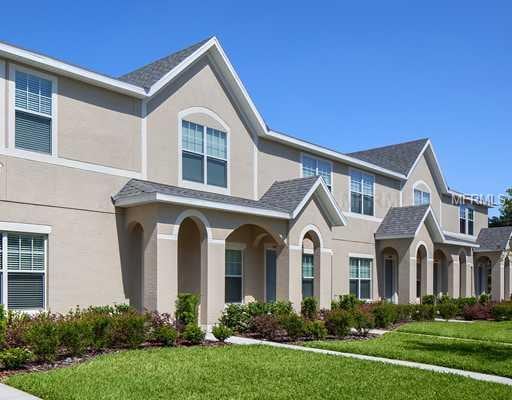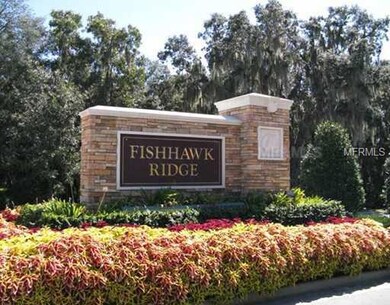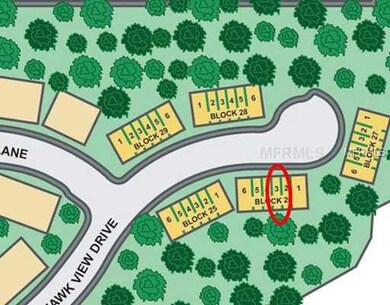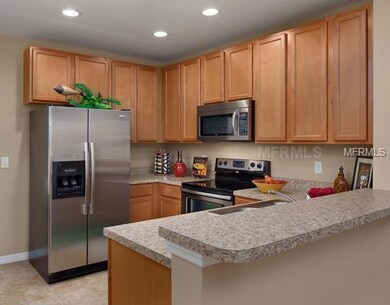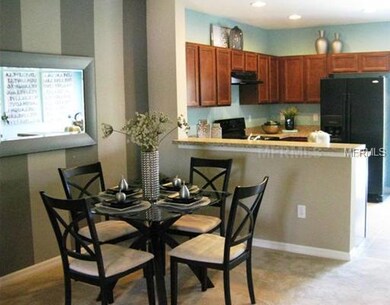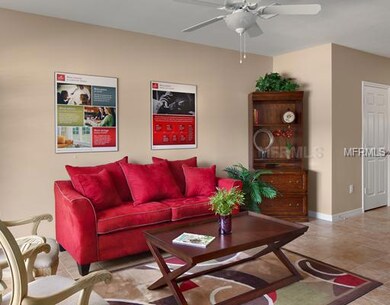15965 Fishhawk View Dr Unit 2603 Lithia, FL 33547
FishHawk Ranch NeighborhoodEstimated Value: $221,000 - $257,000
Highlights
- Built in 2012 | Newly Remodeled
- Gated Community
- Deck
- Bevis Elementary School Rated A
- View of Trees or Woods
- Cathedral Ceiling
About This Home
As of January 2013***NEW TOWN HOME IN GATED FISHHAWK RIDGE, CUL-DE-SAC, CONSERVATION LOT - READY NOW***Just back on the market - LAST 2 HOMES AVAILABLE ***Built by top-10 national home builder offering smart design features for a more affordable, eco-friendly and healthier home that is 100% ENERGY STAR rated. FishHawk Ridge is an all townhome, gated community within FishHawk Ranch. Plus enjoy the resort-style community pool and cabana. This 2-story, 2-bedroom, 2.5-bath ST. THOMAS town home offers a unique set up with private baths and walk-in closets in each bedroom. Ceramic tile on the entire first floor opens up the space and allows for the most flexibility for furniture placement. Natural light fills the kitchen and breakfast nook through sliding glass doors to the screened lanai to take in the conservation view. Enjoy cooking in this kitchen with recessed can lighting, 42" maple nutmeg cabinets and stainless steel appliances (refrigerator, smooth-top range, microwave, dishwasher). Master bath features a maple nutmeg vanity and upgraded wall tile package with elegant listello. Convenient 2nd floor laudry area with washer & dryer. Included double-pane, low-e windows, R-38 attic insulation & advanced sealing techniques create for a better insulated home and lower monthly energy consumption. ***PLEASE NOTE: decorated photos are from a model; colors and features will vary. ***Builder will contribute towards closing costs with preferred lender for a limited time*** Call for a showing today!
Townhouse Details
Home Type
- Townhome
Est. Annual Taxes
- $1,431
Year Built
- Built in 2012 | Newly Remodeled
Lot Details
- 880 Sq Ft Lot
- North Facing Home
- Native Plants
- Irrigation
- Zero Lot Line
HOA Fees
- $8 Monthly HOA Fees
Parking
- Assigned Parking
Home Design
- Slab Foundation
- Wood Frame Construction
- Shingle Roof
- Block Exterior
- Stucco
Interior Spaces
- 1,200 Sq Ft Home
- 2-Story Property
- Cathedral Ceiling
- Sliding Doors
- Family Room Off Kitchen
- Combination Dining and Living Room
- Breakfast Room
- Views of Woods
Kitchen
- Range with Range Hood
- Recirculated Exhaust Fan
- ENERGY STAR Qualified Dishwasher
- Disposal
Flooring
- Carpet
- No or Low VOC Flooring
- Ceramic Tile
Bedrooms and Bathrooms
- 2 Bedrooms
- Split Bedroom Floorplan
- Walk-In Closet
- Low Flow Plumbing Fixtures
Laundry
- Laundry in unit
- Dryer
- Washer
Home Security
Eco-Friendly Details
- Energy-Efficient Thermostat
- No or Low VOC Paint or Finish
- Ventilation
- HVAC Filter MERV Rating 8+
Outdoor Features
- Deck
- Screened Patio
- Porch
Schools
- Stowers Elementary School
- Barrington Middle School
- Newsome High School
Utilities
- Central Heating and Cooling System
- Heat Pump System
- Electric Water Heater
Listing and Financial Details
- Visit Down Payment Resource Website
- Legal Lot and Block 000030 / 000026
- Assessor Parcel Number U-21-30-21-9OR-000026-00003.0
- $1,173 per year additional tax assessments
Community Details
Overview
- Association fees include escrow reserves fund, maintenance structure
- Fishhawk Ranch Townhomes Ph 2 Partial Replat Subdivision
- On-Site Maintenance
- The community has rules related to deed restrictions
- Near Conservation Area
Recreation
- Community Pool
Pet Policy
- Pets Allowed
- 3 Pets Allowed
Security
- Gated Community
- Fire and Smoke Detector
Ownership History
Purchase Details
Home Financials for this Owner
Home Financials are based on the most recent Mortgage that was taken out on this home.Home Values in the Area
Average Home Value in this Area
Purchase History
| Date | Buyer | Sale Price | Title Company |
|---|---|---|---|
| Boyd Michael | $94,700 | First American Title Ins Co |
Property History
| Date | Event | Price | List to Sale | Price per Sq Ft |
|---|---|---|---|---|
| 07/21/2019 07/21/19 | Off Market | $94,700 | -- | -- |
| 01/31/2013 01/31/13 | Sold | $94,700 | -7.6% | $79 / Sq Ft |
| 01/11/2013 01/11/13 | Pending | -- | -- | -- |
| 01/08/2013 01/08/13 | Price Changed | $102,500 | 0.0% | $85 / Sq Ft |
| 01/08/2013 01/08/13 | For Sale | $102,500 | -2.4% | $85 / Sq Ft |
| 12/10/2012 12/10/12 | Pending | -- | -- | -- |
| 11/13/2012 11/13/12 | Price Changed | $104,990 | -4.5% | $87 / Sq Ft |
| 06/14/2012 06/14/12 | For Sale | $109,990 | -- | $92 / Sq Ft |
Tax History Compared to Growth
Tax History
| Year | Tax Paid | Tax Assessment Tax Assessment Total Assessment is a certain percentage of the fair market value that is determined by local assessors to be the total taxable value of land and additions on the property. | Land | Improvement |
|---|---|---|---|---|
| 2024 | $4,864 | $211,308 | $21,020 | $190,288 |
| 2023 | $4,591 | $196,342 | $19,530 | $176,812 |
| 2022 | $4,342 | $180,764 | $17,968 | $162,796 |
| 2021 | $3,802 | $139,528 | $13,857 | $125,671 |
| 2020 | $3,715 | $127,945 | $12,701 | $115,244 |
| 2019 | $3,573 | $119,511 | $11,853 | $107,658 |
| 2018 | $3,413 | $110,679 | $0 | $0 |
| 2017 | $3,231 | $97,995 | $0 | $0 |
| 2016 | $3,280 | $99,124 | $0 | $0 |
| 2015 | $3,145 | $90,113 | $0 | $0 |
| 2014 | $3,077 | $86,494 | $0 | $0 |
| 2013 | -- | $76,866 | $0 | $0 |
Map
Source: Stellar MLS
MLS Number: T2522939
APN: U-21-30-21-9OR-000026-00003.0
- 15942 Fishhawk View Dr
- 15909 Fishhawk View Dr
- 15848 Fishhawk Falls Dr
- 16022 Ternglade Dr
- 15843 Fishhawk View Dr
- 5717 Fishhawk Ridge Dr
- 15733 Fishhawk Falls Dr
- 5860 Fishhawk Ridge Dr
- 16220 Ternglade Dr
- 16226 Bayberry View Dr
- 5406 Fishhawk Ridge Dr
- 5909 Grand Loneoak Ln
- 5918 Beaconpark St
- 15607 Sunset Run Ln
- 16007 Loneoak View Dr
- 15629 Starling Water Dr
- 16001 Loneoak View Dr
- 5331 Sagecrest Dr
- 5950 Beaconpark St
- 5962 Fishhawk Crossing Blvd
- 15967 Fishhawk View Dr
- 15967 Fishhawk View Dr Unit 2602
- 15965 Fishhawk View Dr
- 15971 Fishhawk View Dr
- 15963 Fishhawk View Dr
- 15963 Fishhawk View Dr Unit 2604
- 15961 Fishhawk View Dr
- 15961 Fishhawk View Dr Unit 2605
- 15959 Fishhawk View Dr
- 15959 Fishhawk View Dr Unit 2606
- 15957 Fishhawk View Dr
- 15949 Fishhawk View Dr
- 15969 Fishhawk View Dr
- 15975 Fishhawk View Dr
- 15947 Fishhawk View Dr
- 15947 Fishhawk View Dr Unit 2502
- 15977 Fishhawk View Dr
- 15979 Fishhawk View Dr
- 15979 Fishhawk View Dr Unit 2704
- 15945 Fishhawk View Dr
