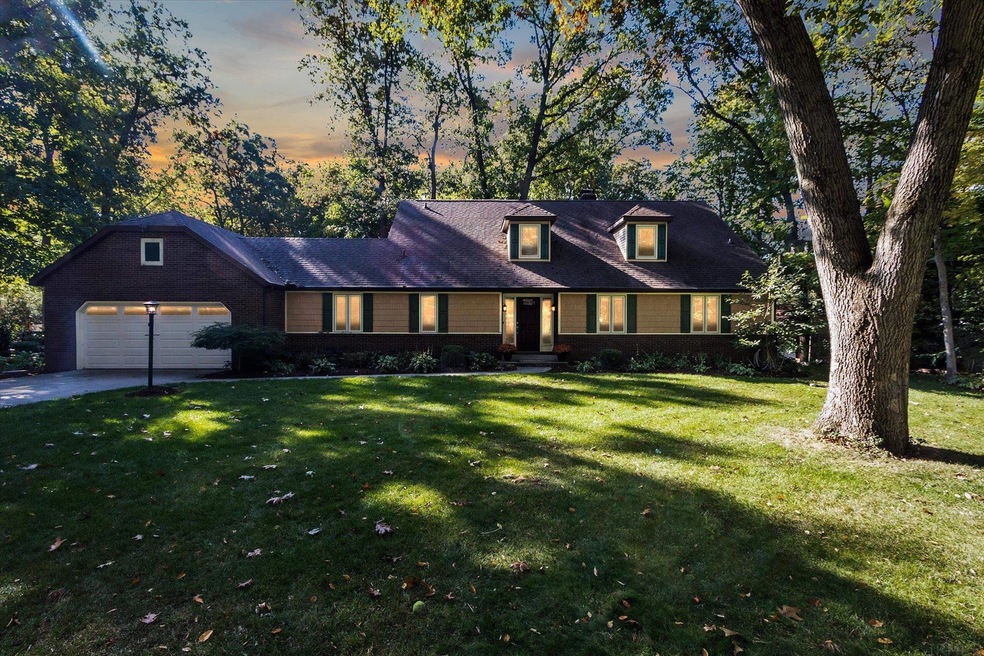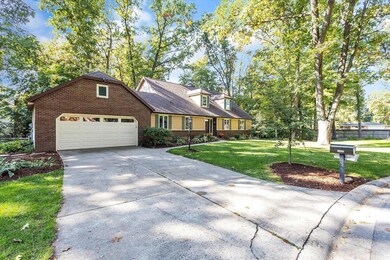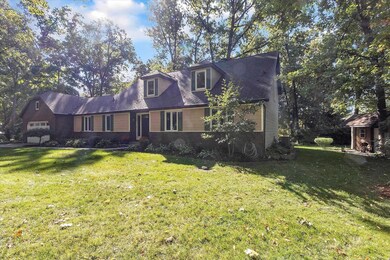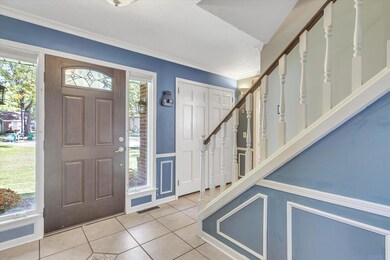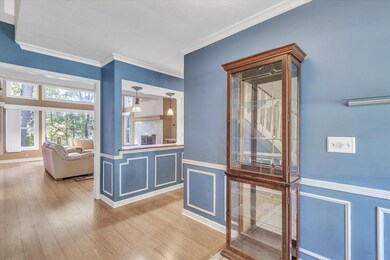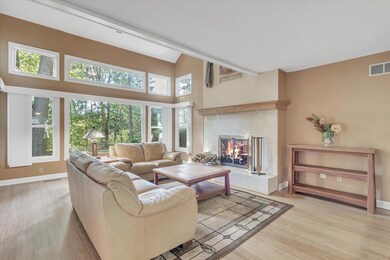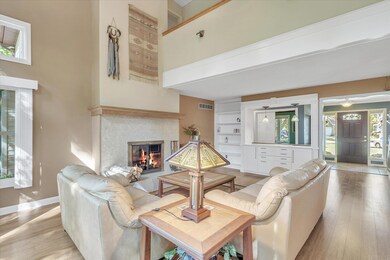
15966 Harwich Ct Granger, IN 46530
Granger NeighborhoodEstimated Value: $392,000 - $468,000
Highlights
- Primary Bedroom Suite
- Fireplace in Bedroom
- Wood Flooring
- Prairie Vista Elementary School Rated A
- Traditional Architecture
- Whirlpool Bathtub
About This Home
As of November 2022OPEN HOUSE- SUNDAY, OCTOBER 16TH- 2-4PM; OFFERS due by 9am, Monday the 17th. Beautiful home in Granger's Quail Ridge sitting on a half acre cul-de-sac lot. Top rated PHM schools with Prairie Vista, Schmucker, and Penn. Updates throughout and not your "cookie cutter" two story layout. Main level has bamboo flooring in the great room, office, dining room and hallway and a gorgeous great room with a wall of windows, vaulted ceiling, gas fireplace, built-in cabinetry and open to the 2nd floor hallway. Main floor master ensuite with gas fireplace and built-ins and beautiful tiled shower and jacuzzi tub and granite countertops. The kitchen has been nicely updated with quartz countertops and a large island, mostly stainless appliances, gorgeous maple cabinetry, and tile backsplash. It also boasts a large pantry and a vaulted ceiling with skylights to open up the room with maximum sunlight. A formal dining room, laundry room and powder room complete the main level. Upstairs are three additional bedrooms (one is huge) and a family bath also updated with a granite countertop and tiled wall for the shower/tub. The basement has an additional finished family room area and also finished space with a wet bar and ping pong/pool table for family recreation, plus still much unfinished space for storage and/or home projects. Lastly you can enjoy these beautiful fall evenings on the spacious, two level composite deck, or the pergola area with fire pit and fish pond. A nice portion of the yard is fenced and a shed with pull up door for your outdoor equipment. Roof, hvac and well pump are ten years or less. Water heater- 2021. For additional pictures click on the following link https://site.windowstill.com/15966-Harwich-Ct-1/idx Book your showing today before this one is gone.
Home Details
Home Type
- Single Family
Est. Annual Taxes
- $2,190
Year Built
- Built in 1983
Lot Details
- 0.53 Acre Lot
- Lot Dimensions are 238 x 97.5
- Cul-De-Sac
- Wood Fence
- Aluminum or Metal Fence
- Landscaped
- Irrigation
HOA Fees
- $13 Monthly HOA Fees
Parking
- 2 Car Attached Garage
- Driveway
Home Design
- Traditional Architecture
- Brick Exterior Construction
- Poured Concrete
- Shingle Roof
- Asphalt Roof
Interior Spaces
- 2-Story Property
- Wet Bar
- Central Vacuum
- Built-in Bookshelves
- Chair Railings
- Ceiling height of 9 feet or more
- Gas Log Fireplace
- Great Room
- Living Room with Fireplace
- 2 Fireplaces
- Formal Dining Room
Kitchen
- Eat-In Kitchen
- Breakfast Bar
- Kitchen Island
- Stone Countertops
- Utility Sink
- Disposal
Flooring
- Wood
- Carpet
- Laminate
- Tile
Bedrooms and Bathrooms
- 4 Bedrooms
- Fireplace in Bedroom
- Primary Bedroom Suite
- Walk-In Closet
- Whirlpool Bathtub
- Bathtub with Shower
- Separate Shower
Laundry
- Laundry on main level
- Washer and Gas Dryer Hookup
Partially Finished Basement
- Basement Fills Entire Space Under The House
- 2 Bedrooms in Basement
Home Security
- Intercom
- Fire and Smoke Detector
Location
- Suburban Location
Schools
- Prairie Vista Elementary School
- Schmucker Middle School
- Penn High School
Utilities
- Forced Air Heating and Cooling System
- Heating System Uses Gas
- Private Company Owned Well
- Well
- Septic System
Community Details
- Quail Ridge Subdivision
Listing and Financial Details
- Assessor Parcel Number 71-04-15-104-001.000-011
Ownership History
Purchase Details
Home Financials for this Owner
Home Financials are based on the most recent Mortgage that was taken out on this home.Similar Homes in the area
Home Values in the Area
Average Home Value in this Area
Purchase History
| Date | Buyer | Sale Price | Title Company |
|---|---|---|---|
| Mueller Michael Vincent | -- | Fidelity National Title |
Mortgage History
| Date | Status | Borrower | Loan Amount |
|---|---|---|---|
| Open | Mueller Michael Vincent | $30,000 | |
| Open | Mueller Michael Vincent | $365,000 | |
| Previous Owner | Uttermohlen David M | $108,500 | |
| Previous Owner | Uttermohlen David M | $125,000 | |
| Previous Owner | Sunderman Teresa L | $175,000 | |
| Previous Owner | Uttermohlen David M | $73,000 |
Property History
| Date | Event | Price | Change | Sq Ft Price |
|---|---|---|---|---|
| 11/16/2022 11/16/22 | Sold | $365,000 | +7.4% | $105 / Sq Ft |
| 10/17/2022 10/17/22 | Pending | -- | -- | -- |
| 10/12/2022 10/12/22 | For Sale | $339,900 | -- | $98 / Sq Ft |
Tax History Compared to Growth
Tax History
| Year | Tax Paid | Tax Assessment Tax Assessment Total Assessment is a certain percentage of the fair market value that is determined by local assessors to be the total taxable value of land and additions on the property. | Land | Improvement |
|---|---|---|---|---|
| 2024 | $2,974 | $338,400 | $74,300 | $264,100 |
| 2023 | $2,926 | $345,700 | $74,300 | $271,400 |
| 2022 | $2,833 | $306,400 | $74,300 | $232,100 |
| 2021 | $2,349 | $243,900 | $33,300 | $210,600 |
| 2020 | $2,190 | $233,900 | $52,900 | $181,000 |
| 2019 | $2,118 | $223,400 | $49,900 | $173,500 |
| 2018 | $2,006 | $220,600 | $47,700 | $172,900 |
| 2017 | $2,086 | $215,400 | $47,700 | $167,700 |
| 2016 | $2,088 | $215,400 | $47,700 | $167,700 |
| 2014 | $1,641 | $170,900 | $23,100 | $147,800 |
Agents Affiliated with this Home
-
Lori Johnston

Seller's Agent in 2022
Lori Johnston
Cressy & Everett - South Bend
(574) 235-7135
55 in this area
148 Total Sales
-
Steve Smith

Buyer's Agent in 2022
Steve Smith
Irish Realty
(574) 360-2569
120 in this area
971 Total Sales
Map
Source: Indiana Regional MLS
MLS Number: 202242474
APN: 71-04-15-104-001.000-011
- 16166 Candlewycke Ct
- 51086 Woodcliff Ct
- 16230 Oak Hill Blvd
- 51167 Huntington Ln
- 51695 Fox Pointe Ln
- 51501 Stratton Ct
- 50866 Country Knolls Dr
- 15626 Cold Spring Ct
- 51890 Foxdale Ln
- 15870 N Lakeshore Dr
- 52040 Brendon Hills Dr
- 51336 Hunting Ridge Trail N
- 0 Hidden Hills Dr Unit 12 25010102
- 15171 Gossamer Trail
- 51025 Bellcrest Cir
- 16042 Cobblestone Square Lot 20 Dr Unit 20
- 16056 Cobblestone Square Lot 21 Dr Unit 21
- 16828 Barryknoll Way
- 16450 Greystone Dr
- 16094 Cobblestone Square Dr
- 15966 Harwich Ct
- 15934 Harwich Ct
- 15971 Cedar Ridge Ct
- 15977 Harwich Ct
- 15935 Cedar Ridge Ct
- 15955 Harwich Ct
- 51233 Gumwood Rd
- 15910 Harwich Ct
- 51257 Gumwood Rd
- 15899 Cedar Ridge Ct
- 51207 Gumwood Rd
- 15974 Cedar Ridge Ct
- 15962 Woodbourne Ct
- 15888 Durham Way
- 15980 Woodbourne Ct
- 15940 Cedar Ridge Ct
- 15944 Woodbourne Ct
- 51204 Woodcliff Dr
- 51277 Gumwood Rd
- 15877 Cedar Ridge Ct
