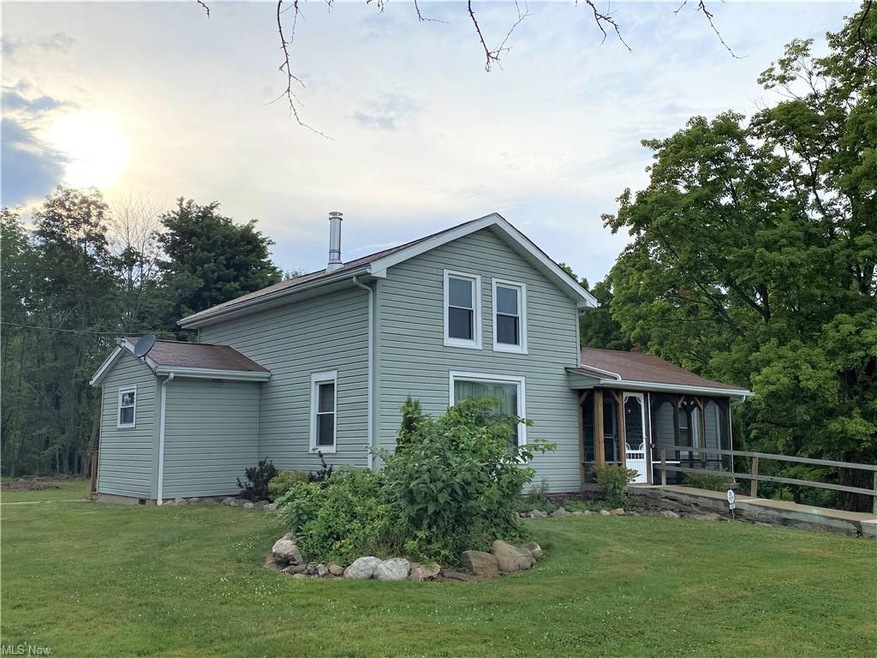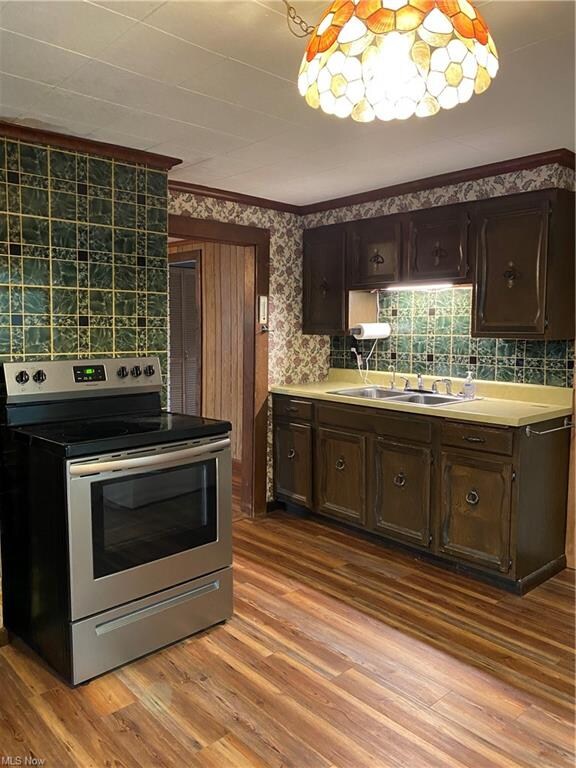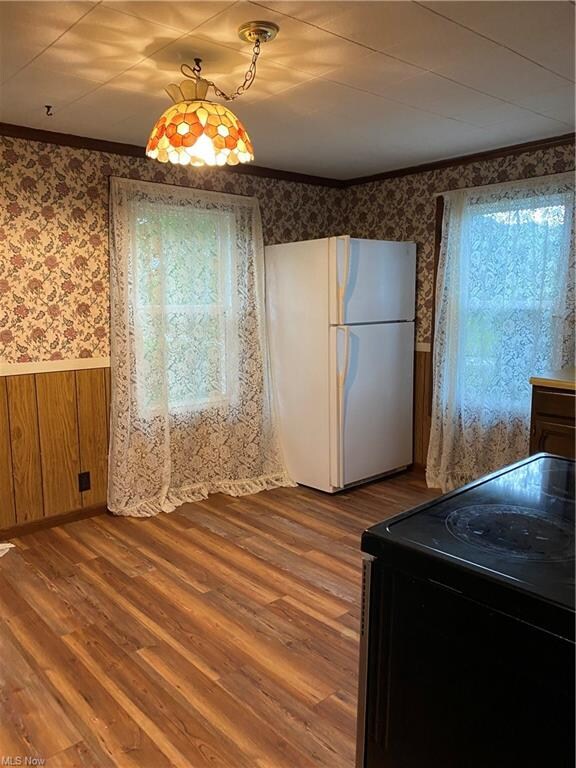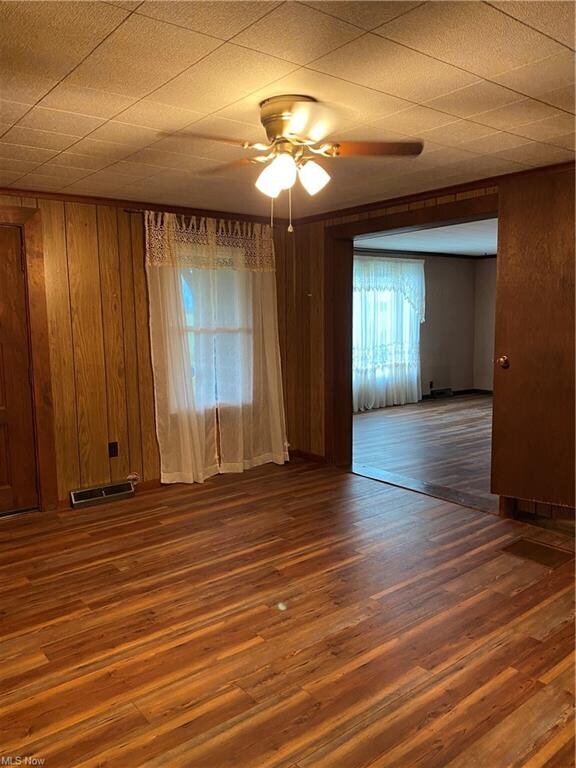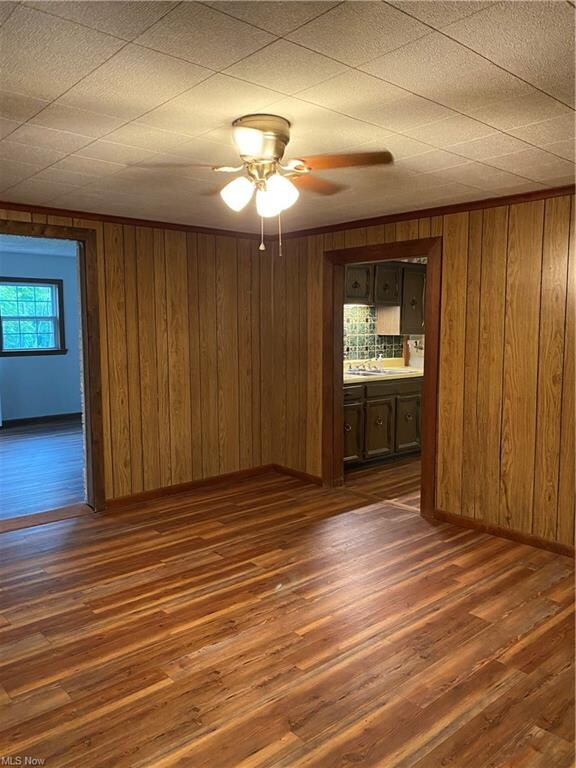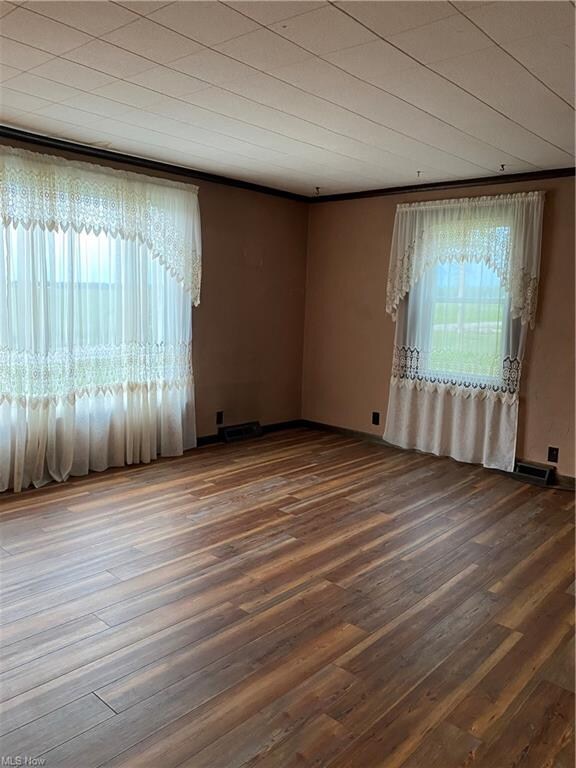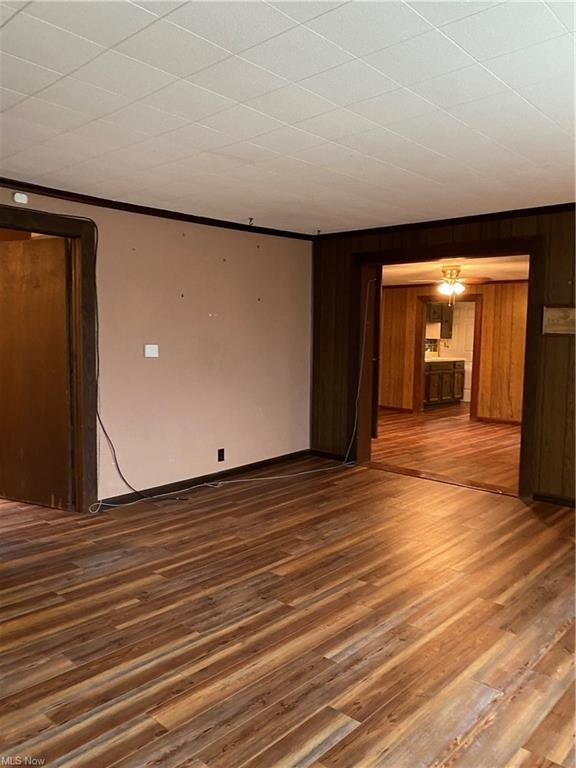
1597 Middle Rd Pierpont, OH 44082
Highlights
- Water Views
- Deck
- Wooded Lot
- 55 Acre Lot
- Pond
- Traditional Architecture
About This Home
As of December 2021This one has it all... 2-3 bedroom, 1-bath house, 1.5-acre stocked pond with a cabin, outstanding woods with timber value, 2- large outbuildings with garage in one of them. All located on approx. 55-acres w/ over 2,000' of paved road frontage. Home has newer laminate flooring throughout the main floor, main floor bedroom, full bath and laundry room. Upstairs find a bonus room and 2nd bedroom. Front screen porch, rear newer deck. Basement access w/ Bilco doors. Large barn has 40 x 40 garage/shop, 50 x 70 barn, 30 x 70 2nd story level, 20 x 70 lean-to. South building is 40 x 40. 456 sq. ft. cabin with 1-bedroom, living room/ kitchen area, environmental toilet & propane heater nestled on the side of 1.5-acre stocked pond. Wildlife abounds. Approximately 10-acres are fields that are hayed by neighbor to keep growth down. Security system on house and barn. APPOINTMENTS ARE REQUIRED TO WALK AND VIEW THIS PROPERTY. Seller has target practice at this property - do NOT walk without an appointment.
Last Agent to Sell the Property
RE/MAX Results License #2002011847 Listed on: 06/29/2021

Home Details
Home Type
- Single Family
Est. Annual Taxes
- $3,664
Year Built
- Built in 1820
Lot Details
- 55 Acre Lot
- Lot Dimensions are 2089 x 1185
- East Facing Home
- Unpaved Streets
- Wooded Lot
Property Views
- Water
- Woods
Home Design
- Traditional Architecture
- Asphalt Roof
- Vinyl Construction Material
Interior Spaces
- 1,679 Sq Ft Home
- 2-Story Property
- 1 Fireplace
- Range
Bedrooms and Bathrooms
- 2 Bedrooms | 1 Main Level Bedroom
- 1 Full Bathroom
Laundry
- Dryer
- Washer
Basement
- Partial Basement
- Sump Pump
Home Security
- Home Security System
- Fire and Smoke Detector
Parking
- 2 Car Detached Garage
- Garage Drain
Outdoor Features
- Pond
- Spring on Lot
- Deck
- Outbuilding
- Porch
Utilities
- Forced Air Heating System
- Heating System Uses Oil
- Well
- Septic Tank
Listing and Financial Details
- Assessor Parcel Number 40-006-00-005-00
Ownership History
Purchase Details
Purchase Details
Home Financials for this Owner
Home Financials are based on the most recent Mortgage that was taken out on this home.Purchase Details
Home Financials for this Owner
Home Financials are based on the most recent Mortgage that was taken out on this home.Purchase Details
Similar Homes in Pierpont, OH
Home Values in the Area
Average Home Value in this Area
Purchase History
| Date | Type | Sale Price | Title Company |
|---|---|---|---|
| Warranty Deed | -- | -- | |
| Warranty Deed | $225,000 | Lemire And Associates | |
| Executors Deed | $332,000 | Title Professionals Group Lt |
Mortgage History
| Date | Status | Loan Amount | Loan Type |
|---|---|---|---|
| Previous Owner | $213,750 | New Conventional |
Property History
| Date | Event | Price | Change | Sq Ft Price |
|---|---|---|---|---|
| 12/23/2021 12/23/21 | Sold | $225,000 | 0.0% | $150 / Sq Ft |
| 11/13/2021 11/13/21 | Pending | -- | -- | -- |
| 10/24/2021 10/24/21 | For Sale | $225,000 | 0.0% | $150 / Sq Ft |
| 09/15/2021 09/15/21 | Pending | -- | -- | -- |
| 08/29/2021 08/29/21 | For Sale | $225,000 | -32.2% | $150 / Sq Ft |
| 08/03/2021 08/03/21 | Sold | $332,000 | +0.6% | $198 / Sq Ft |
| 07/08/2021 07/08/21 | Pending | -- | -- | -- |
| 06/29/2021 06/29/21 | For Sale | $329,900 | -- | $196 / Sq Ft |
Tax History Compared to Growth
Tax History
| Year | Tax Paid | Tax Assessment Tax Assessment Total Assessment is a certain percentage of the fair market value that is determined by local assessors to be the total taxable value of land and additions on the property. | Land | Improvement |
|---|---|---|---|---|
| 2024 | $4,169 | $69,660 | $24,400 | $45,260 |
| 2023 | $3,088 | $69,660 | $24,400 | $45,260 |
| 2022 | $2,467 | $51,210 | $18,760 | $32,450 |
| 2021 | $2,529 | $49,990 | $17,540 | $32,450 |
| 2020 | $3,663 | $72,880 | $40,430 | $32,450 |
| 2019 | $3,491 | $69,450 | $37,210 | $32,240 |
| 2018 | $3,386 | $69,450 | $37,210 | $32,240 |
| 2017 | $3,348 | $69,450 | $37,210 | $32,240 |
| 2016 | $2,779 | $67,520 | $35,700 | $31,820 |
| 2015 | $2,725 | $67,520 | $35,700 | $31,820 |
| 2014 | $2,587 | $67,520 | $35,700 | $31,820 |
| 2013 | $2,423 | $61,320 | $27,650 | $33,670 |
Agents Affiliated with this Home
-
Carole Stormer-Vaux

Seller's Agent in 2021
Carole Stormer-Vaux
Assured Real Estate
(440) 813-2788
215 Total Sales
-
Charlotte Baldwin

Seller's Agent in 2021
Charlotte Baldwin
RE/MAX
(440) 812-3834
252 Total Sales
-
J.B. Spencer

Buyer's Agent in 2021
J.B. Spencer
Platinum Real Estate
(330) 219-8020
280 Total Sales
Map
Source: MLS Now
MLS Number: 4293768
APN: 400060000500
- 6874 Hammond Corners Rd
- 2860 Middle Rd
- 20 Acres on Reeds Corners Rd
- 10 Acres on Reeds Corners Rd
- 250 Acres on Reeds Corners Rd
- 3029 Sweet Rd
- 0 Steamburg Rd
- 3066 State Route 7 N
- 1166 State Route 7 N
- 5011 Beckwith Rd
- 23754 S Beaver Rd
- 5977 Us Route 6
- 4 Cyphert Ct
- 5719 N Richmond Rd
- 2608 Stanhope Kelloggsville Rd
- 0 B and B Dr
- 17315 Phelps Rd
- 5024 Hilldom Rd
- 437 Stanhope Kelloggsville Rd
- 1451 U S 6
