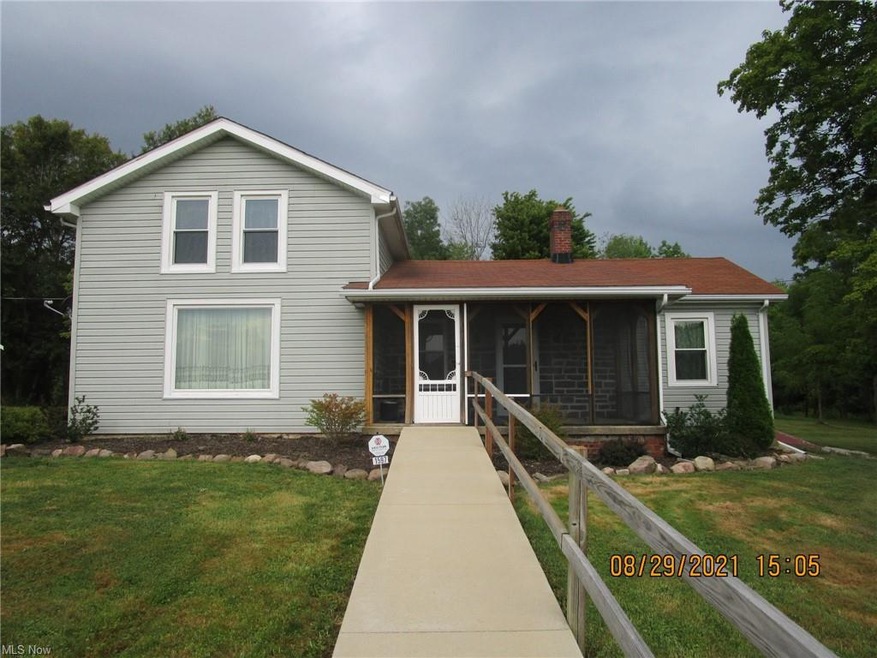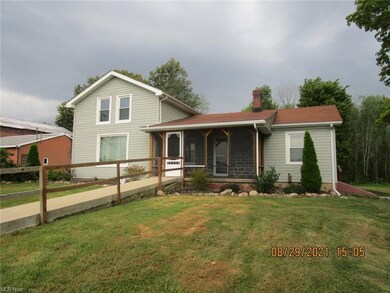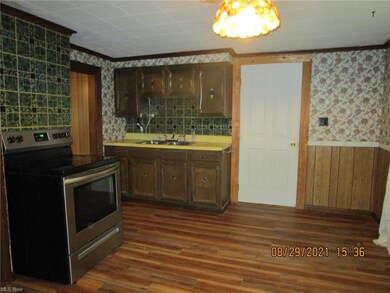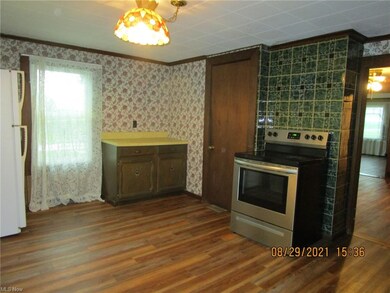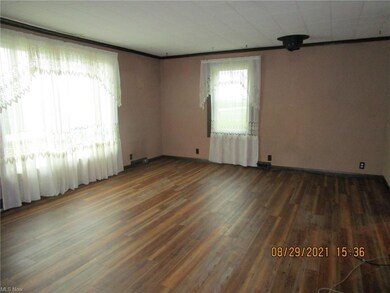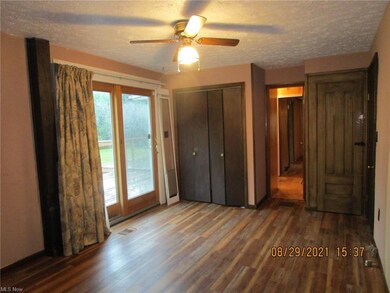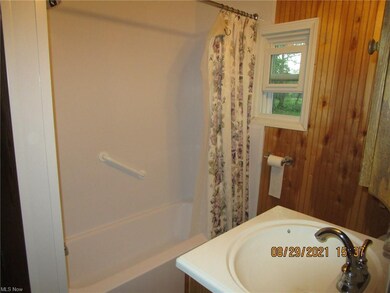
1597 Middle Rd Pierpont, OH 44082
Highlights
- Water Views
- Fishing Allowed
- Colonial Architecture
- Horse Property
- 15 Acre Lot
- Deck
About This Home
As of December 2021This one checks all the boxes! Comfortable old colonial w/some updates-plenty of land-a few large outbuildings- cozy cabin-a fishing/swimming pond-big back deck & an enclosed porch w/unbeatable views of the sunrise!Currently 2 bedrooms w/the possibility of adding a 3rd on the 2nd floor, there's a HUGE formal DR, a 1st floor bedroom w/shared access to the bath & sliders on to the large back deck, a family room w/a gas FP insert, 1st floor laundry room, nice sized LR & a sunny eat-in kitchen. Screened in front porch is a great place to start or end your day & the views are stunning-the large back deck spans the entire back of the house & overlooks the wooded back yard, w/views of the cabin out back. The outbuildings offer a multitude of uses & feature a 40x40 equipment shed, 50x70 barn w/attached (former auto body) shop which is approximately 40x40 & has water, electric & a paint booth area. Property is gorgeous, featuring 15 acres w/generous frontage, some woods, some cleared area, a lovely 1.3 acre stocked pond & a cute cabin w/1 bedroom, kitchen, living room, toilet & propane heater.What an amazing getaway just a 5 minute walk out your back door! Taxes currently reflect more acreage & will be adjusted down at a future date to reflect 15 acres.
Last Agent to Sell the Property
Assured Real Estate License #368102 Listed on: 08/29/2021
Home Details
Home Type
- Single Family
Est. Annual Taxes
- $3,664
Year Built
- Built in 1820
Lot Details
- 15 Acre Lot
- Lot Dimensions are 575 x 1170
- East Facing Home
- Unpaved Streets
- Wooded Lot
Property Views
- Water
- Woods
Home Design
- Colonial Architecture
- Asphalt Roof
- Vinyl Construction Material
Interior Spaces
- 1,500 Sq Ft Home
- 2-Story Property
- 1 Fireplace
- Range
Bedrooms and Bathrooms
- 2 Bedrooms | 1 Main Level Bedroom
- 1 Full Bathroom
Laundry
- Dryer
- Washer
Unfinished Basement
- Partial Basement
- Sump Pump
Home Security
- Home Security System
- Fire and Smoke Detector
Parking
- 2 Car Detached Garage
- Garage Drain
Outdoor Features
- Pond
- Spring on Lot
- Horse Property
- Deck
- Enclosed patio or porch
- Outbuilding
Farming
- Livestock
Utilities
- Forced Air Heating System
- Heating System Uses Oil
- Well
- Septic Tank
Community Details
- Fishing Allowed
Listing and Financial Details
- Assessor Parcel Number 40-006-00-005-00
Ownership History
Purchase Details
Purchase Details
Home Financials for this Owner
Home Financials are based on the most recent Mortgage that was taken out on this home.Purchase Details
Home Financials for this Owner
Home Financials are based on the most recent Mortgage that was taken out on this home.Similar Home in Pierpont, OH
Home Values in the Area
Average Home Value in this Area
Purchase History
| Date | Type | Sale Price | Title Company |
|---|---|---|---|
| Warranty Deed | -- | -- | |
| Warranty Deed | $225,000 | Lemire And Associates | |
| Executors Deed | $332,000 | Title Professionals Group Lt |
Mortgage History
| Date | Status | Loan Amount | Loan Type |
|---|---|---|---|
| Previous Owner | $213,750 | New Conventional |
Property History
| Date | Event | Price | Change | Sq Ft Price |
|---|---|---|---|---|
| 12/23/2021 12/23/21 | Sold | $225,000 | 0.0% | $150 / Sq Ft |
| 11/13/2021 11/13/21 | Pending | -- | -- | -- |
| 10/24/2021 10/24/21 | For Sale | $225,000 | 0.0% | $150 / Sq Ft |
| 09/15/2021 09/15/21 | Pending | -- | -- | -- |
| 08/29/2021 08/29/21 | For Sale | $225,000 | -32.2% | $150 / Sq Ft |
| 08/03/2021 08/03/21 | Sold | $332,000 | +0.6% | $198 / Sq Ft |
| 07/08/2021 07/08/21 | Pending | -- | -- | -- |
| 06/29/2021 06/29/21 | For Sale | $329,900 | -- | $196 / Sq Ft |
Tax History Compared to Growth
Tax History
| Year | Tax Paid | Tax Assessment Tax Assessment Total Assessment is a certain percentage of the fair market value that is determined by local assessors to be the total taxable value of land and additions on the property. | Land | Improvement |
|---|---|---|---|---|
| 2024 | $4,169 | $69,660 | $24,400 | $45,260 |
| 2023 | $3,088 | $69,660 | $24,400 | $45,260 |
| 2022 | $2,467 | $51,210 | $18,760 | $32,450 |
| 2021 | $2,529 | $49,990 | $17,540 | $32,450 |
| 2020 | $3,663 | $72,880 | $40,430 | $32,450 |
| 2019 | $3,491 | $69,450 | $37,210 | $32,240 |
| 2018 | $3,386 | $69,450 | $37,210 | $32,240 |
| 2017 | $3,348 | $69,450 | $37,210 | $32,240 |
| 2016 | $2,779 | $67,520 | $35,700 | $31,820 |
| 2015 | $2,725 | $67,520 | $35,700 | $31,820 |
| 2014 | $2,587 | $67,520 | $35,700 | $31,820 |
| 2013 | $2,423 | $61,320 | $27,650 | $33,670 |
Agents Affiliated with this Home
-
Carole Stormer-Vaux

Seller's Agent in 2021
Carole Stormer-Vaux
Assured Real Estate
(440) 813-2788
215 Total Sales
-
Charlotte Baldwin

Seller's Agent in 2021
Charlotte Baldwin
RE/MAX
(440) 812-3834
252 Total Sales
-
J.B. Spencer

Buyer's Agent in 2021
J.B. Spencer
Platinum Real Estate
(330) 219-8020
280 Total Sales
Map
Source: MLS Now
MLS Number: 4312532
APN: 400060000500
- 6874 Hammond Corners Rd
- 2860 Middle Rd
- 20 Acres on Reeds Corners Rd
- 10 Acres on Reeds Corners Rd
- 250 Acres on Reeds Corners Rd
- 3029 Sweet Rd
- 0 Steamburg Rd
- 3066 State Route 7 N
- 1166 State Route 7 N
- 5011 Beckwith Rd
- 23754 S Beaver Rd
- 5977 Us Route 6
- 4 Cyphert Ct
- 5719 N Richmond Rd
- 2608 Stanhope Kelloggsville Rd
- 0 B and B Dr
- 17315 Phelps Rd
- 5024 Hilldom Rd
- 437 Stanhope Kelloggsville Rd
- 1451 U S 6
