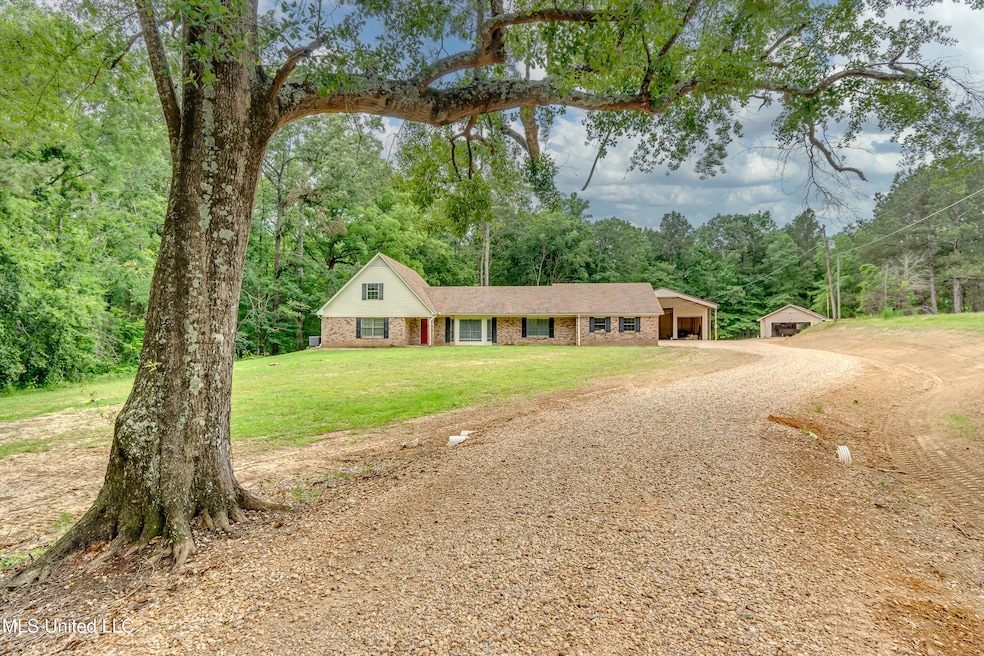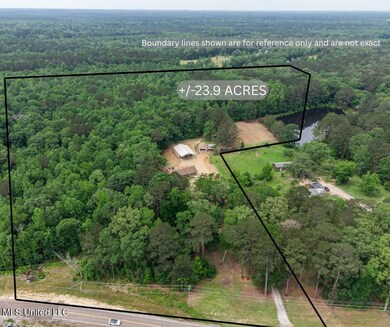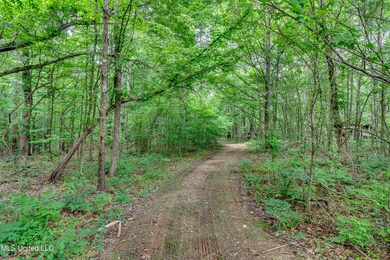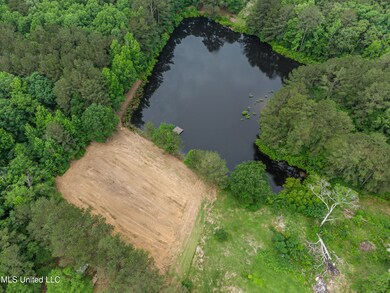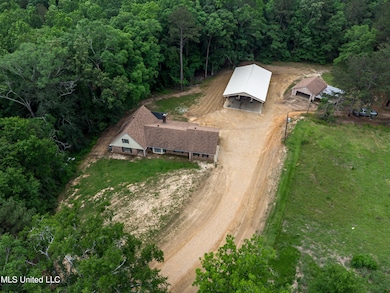
1597 Old Lake Rd Brandon, MS 39042
Highlights
- Second Garage
- No HOA
- Shed
- Multiple Fireplaces
- Stainless Steel Appliances
- Central Heating and Cooling System
About This Home
As of July 2025Looking for space, privacy, and a lot of nature? This property delivers all that and more. Nestled on +/-23.9 acres, it offers a peaceful setting with a mix of woods, open land, and a shared pond—perfect for gardening, outdoor hobbies, or simply enjoying the quiet. There is an established food plot great for hunting. Pictures of boundary lines are estimated.
There is a brand new, HUGE, shop (40x50x15 with 20ft covered in front of doors. 40x70 concrete pad) 3 roll up doors and 'top of the line' spray in insulation. This thing is built to last.
There's a ready to plant garden approximately 50x70 yards right beside the pond.
The home features over 3,400 square feet of living space with plenty of room to spread out. Highlights include a spacious kitchen, formal living and dining rooms, and a sunroom that spans the back of the house, offering beautiful views year-round. There's also a versatile bonus room that can serve as a home office, guest room, or playroom—whatever fits your lifestyle.
The primary suite includes French doors to the sunroom, double vanities, and a jetted tub. Upstairs, you'll find two generously sized bedrooms and a full bathroom.
Step outside to a back patio overlooking the woods—ideal for relaxing or entertaining. Not only is there a shop, there is also a detached workshop with a carport, perfect for storage, projects, or even a small home business.
With recent updates and plenty of land, this property offers the rare combination of space and convenience—just minutes from town. Don't miss your chance to make it yours!
Last Agent to Sell the Property
Southern Homes Real Estate License #B24502 Listed on: 05/17/2025
Home Details
Home Type
- Single Family
Est. Annual Taxes
- $2,053
Year Built
- Built in 1980
Lot Details
- 23.9 Acre Lot
Parking
- 2 Car Garage
- 2 Carport Spaces
- Second Garage
- Side Facing Garage
Home Design
- Brick Exterior Construction
- Slab Foundation
- Architectural Shingle Roof
Interior Spaces
- 3,429 Sq Ft Home
- 2-Story Property
- Ceiling Fan
- Multiple Fireplaces
- Wood Burning Fireplace
Kitchen
- Built-In Electric Range
- Dishwasher
- Stainless Steel Appliances
Bedrooms and Bathrooms
- 4 Bedrooms
- 3 Full Bathrooms
Outdoor Features
- Exterior Lighting
- Shed
- Rain Gutters
Schools
- Mclaurin Elementary And Middle School
- Mclaurin High School
Utilities
- Central Heating and Cooling System
- Water Heater
- Septic Tank
- Cable TV Available
Community Details
- No Home Owners Association
- Metes And Bounds Subdivision
Listing and Financial Details
- Assessor Parcel Number I06 000039 00000
Ownership History
Purchase Details
Home Financials for this Owner
Home Financials are based on the most recent Mortgage that was taken out on this home.Purchase Details
Home Financials for this Owner
Home Financials are based on the most recent Mortgage that was taken out on this home.Similar Homes in Brandon, MS
Home Values in the Area
Average Home Value in this Area
Purchase History
| Date | Type | Sale Price | Title Company |
|---|---|---|---|
| Warranty Deed | -- | None Listed On Document | |
| Warranty Deed | -- | Fnc Title |
Mortgage History
| Date | Status | Loan Amount | Loan Type |
|---|---|---|---|
| Open | $415,985 | FHA | |
| Previous Owner | $281,991 | New Conventional | |
| Previous Owner | $352,500 | Reverse Mortgage Home Equity Conversion Mortgage |
Property History
| Date | Event | Price | Change | Sq Ft Price |
|---|---|---|---|---|
| 07/31/2025 07/31/25 | Sold | -- | -- | -- |
| 05/17/2025 05/17/25 | For Sale | $575,000 | +42.0% | $168 / Sq Ft |
| 11/30/2023 11/30/23 | Sold | -- | -- | -- |
| 11/01/2023 11/01/23 | Pending | -- | -- | -- |
| 10/04/2023 10/04/23 | Price Changed | $405,000 | -0.6% | $121 / Sq Ft |
| 09/06/2023 09/06/23 | For Sale | $407,500 | +19.9% | $122 / Sq Ft |
| 11/01/2022 11/01/22 | Sold | -- | -- | -- |
| 09/26/2022 09/26/22 | Pending | -- | -- | -- |
| 09/19/2022 09/19/22 | For Sale | $340,000 | -- | $126 / Sq Ft |
Tax History Compared to Growth
Tax History
| Year | Tax Paid | Tax Assessment Tax Assessment Total Assessment is a certain percentage of the fair market value that is determined by local assessors to be the total taxable value of land and additions on the property. | Land | Improvement |
|---|---|---|---|---|
| 2024 | $1,902 | $21,439 | $0 | $0 |
| 2023 | $1,561 | $18,104 | $0 | $0 |
| 2022 | $873 | $18,117 | $0 | $0 |
| 2021 | $875 | $18,178 | $0 | $0 |
| 2020 | $876 | $18,195 | $0 | $0 |
| 2019 | $902 | $16,192 | $0 | $0 |
| 2018 | $886 | $16,192 | $0 | $0 |
| 2017 | $884 | $16,174 | $0 | $0 |
| 2016 | $820 | $15,959 | $0 | $0 |
| 2015 | $818 | $15,934 | $0 | $0 |
| 2014 | $797 | $15,899 | $0 | $0 |
| 2013 | -- | $15,877 | $0 | $0 |
Agents Affiliated with this Home
-
Carson Dobbs
C
Seller's Agent in 2025
Carson Dobbs
Southern Homes Real Estate
(601) 405-9825
120 Total Sales
-
Kenny Perry
K
Buyer's Agent in 2025
Kenny Perry
Weichert, Realtors - Innovations
(601) 709-8770
15 Total Sales
-
L
Seller's Agent in 2023
Lee Garland
EXP Realty
-
R
Seller Co-Listing Agent in 2023
Robyn Burgardt
EXP Realty
-
L
Seller's Agent in 2022
Lila Robin
4 Corner Properties, LLC
Map
Source: MLS United
MLS Number: 4113615
APN: I06-000039-00000
- 1622 Old Lake Rd
- 1656 Old Lake Rd
- 124 Campbell Cove
- 218 Applewood Ln
- 306 Courtney Cir
- 146 Lady Marian Rd
- 0 Joe Davis Dr
- 0 Donna Ashley St
- 112 Sir Richard Rd
- 110 Sir Richard Rd
- Northside Dr
- 1178 Sanctuary Dr
- 0 Corner Blackthorn Will Stutely Unit 4110516
- 0 Nottingham Rd
- 153 Pinedale Dr
- 548 Stone Brook Place
- 544 Stone Brook Place
- 540 Stone Brook Place
- 504 Stone Brook Place
- 506 Stone Brook Place
