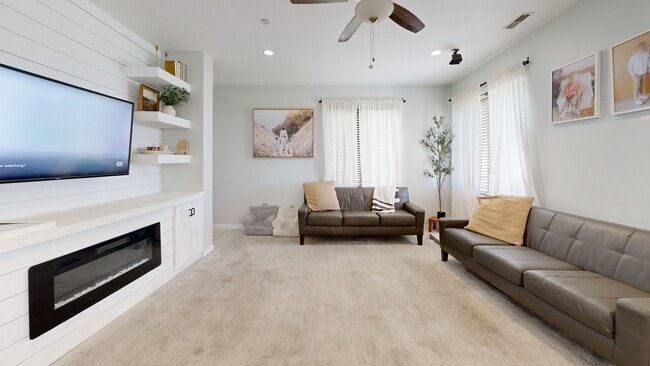
1597 W 80 S Pleasant Grove, UT 84062
Estimated payment $2,528/month
Highlights
- Popular Property
- Clubhouse
- Community Playground
- Private Pool
- 2 Car Attached Garage
- Level Entry For Accessibility
About This Home
Preferred Lender Incentive! Well-Maintained End-Unit Townhome with Upgrades This move-in ready 3-bedroom, 2.5-bath townhome offers a bright and functional layout with numerous updates. The main living area features upgraded cabinetry and a fireplace, complemented by new appliances in the kitchen. A recently installed water heater adds to the home's efficiency. The spacious two-car garage provides ample storage, while the end-unit location allows for abundant natural light throughout. Residents enjoy access to community amenities including a clubhouse, swimming pool, and tennis courts. Conveniently located near shopping, dining, and with quick access to I-15, this property combines comfort, convenience, and value.
Property Details
Home Type
- Condominium
Est. Annual Taxes
- $1,700
Year Built
- Built in 2007
Lot Details
- Landscaped
- Sprinkler System
HOA Fees
- $324 Monthly HOA Fees
Parking
- 2 Car Attached Garage
Interior Spaces
- 1,476 Sq Ft Home
- 2-Story Property
- Self Contained Fireplace Unit Or Insert
Flooring
- Carpet
- Laminate
- Tile
Bedrooms and Bathrooms
- 3 Bedrooms
Accessible Home Design
- ADA Inside
- Level Entry For Accessibility
Pool
- Private Pool
Schools
- Mount Mahogany Elementary School
- Pleasant Grove Middle School
- Pleasant Grove High School
Utilities
- Forced Air Heating and Cooling System
- Sewer Paid
Listing and Financial Details
- Exclusions: Dryer, Washer
- Assessor Parcel Number 51-484-0041
Community Details
Overview
- Association fees include cable TV, sewer, trash
- Evolution Management Association, Phone Number (435) 628-3950
- Rockwell Condo Subdivision
Amenities
- Picnic Area
- Clubhouse
Recreation
- Community Playground
- Community Pool
- Snow Removal
Pet Policy
- Pets Allowed
Map
Home Values in the Area
Average Home Value in this Area
Tax History
| Year | Tax Paid | Tax Assessment Tax Assessment Total Assessment is a certain percentage of the fair market value that is determined by local assessors to be the total taxable value of land and additions on the property. | Land | Improvement |
|---|---|---|---|---|
| 2025 | $1,662 | $363,000 | $40,300 | $322,700 |
| 2024 | $1,662 | $198,495 | $0 | $0 |
| 2023 | $1,665 | $203,445 | $0 | $0 |
| 2022 | $1,671 | $203,115 | $0 | $0 |
| 2021 | $1,467 | $271,600 | $32,600 | $239,000 |
| 2020 | $1,373 | $249,200 | $29,900 | $219,300 |
| 2019 | $1,208 | $226,600 | $26,400 | $200,200 |
| 2018 | $1,122 | $199,000 | $23,900 | $175,100 |
| 2017 | $1,048 | $99,000 | $0 | $0 |
| 2016 | $1,025 | $93,500 | $0 | $0 |
| 2015 | $1,083 | $93,500 | $0 | $0 |
| 2014 | $913 | $78,100 | $0 | $0 |
Property History
| Date | Event | Price | List to Sale | Price per Sq Ft |
|---|---|---|---|---|
| 10/06/2025 10/06/25 | Price Changed | $389,000 | -1.0% | $264 / Sq Ft |
| 09/30/2025 09/30/25 | Price Changed | $393,000 | -0.3% | $266 / Sq Ft |
| 09/17/2025 09/17/25 | Price Changed | $394,000 | -0.3% | $267 / Sq Ft |
| 09/12/2025 09/12/25 | Price Changed | $395,000 | -1.0% | $268 / Sq Ft |
| 09/04/2025 09/04/25 | Price Changed | $399,000 | -0.2% | $270 / Sq Ft |
| 08/28/2025 08/28/25 | For Sale | $399,900 | -- | $271 / Sq Ft |
Purchase History
| Date | Type | Sale Price | Title Company |
|---|---|---|---|
| Warranty Deed | -- | North Amer Ttl Ut Union Park | |
| Warranty Deed | -- | Vanguard Title Ins Agency Ll | |
| Warranty Deed | -- | Vanguard Title Ins Agency | |
| Warranty Deed | -- | Empire Land Title Company |
Mortgage History
| Date | Status | Loan Amount | Loan Type |
|---|---|---|---|
| Open | $255,290 | FHA | |
| Previous Owner | $189,900 | No Value Available | |
| Previous Owner | $56,500 | No Value Available | |
| Previous Owner | $222,508 | No Value Available |
About the Listing Agent
Jacob's Other Listings
Source: UtahRealEstate.com
MLS Number: 2107846
APN: 51-484-0041
- 43 S 1630 W
- 1559 W 50 N
- 1593 W 110 N Unit 4
- 128 S 1700 W Unit 12
- 1765 W 120 S Unit 55
- 1470 W 50 N
- 1775 W 120 S Unit 54
- The Henley B Plan at Tayside Farm - Single Family Home
- The Hastings Plan at Tayside Farm - Townhome
- The Henley A Plan at Tayside Farm - Single Family Home
- The Denton Plan at Tayside Farm - Townhome
- 1795 W 120 S Unit 52
- 1406 W 50 N
- 1429 W 110 N
- 1593 W 220 N
- 29 S 2000 W
- 1267 W 20 S
- 1450 W 220 N
- 1541 W 250 N
- 1211 W 20 S
- 1279 W 100 S
- 165 N 1650 W
- 1414 W 250 N
- 986 W 270 S
- 2275 W 250 S
- 778-S 860 E
- 449 S 860 E
- 946 W 630 S
- 800 E 620 St
- 884 W 700 S
- 860 E 400 S
- 742 E 620 S
- 488 W Center St
- 682 E 480 S Unit ID1250635P
- 408 S 680 E Unit ID1249845P
- 642 E 460 S Unit ID1249867P
- 642 E 460 S Unit ID1249914P
- 383 S 650 E Unit 162
- 203 W Center St
- 909 W 1180 N





