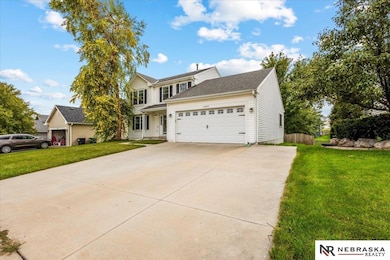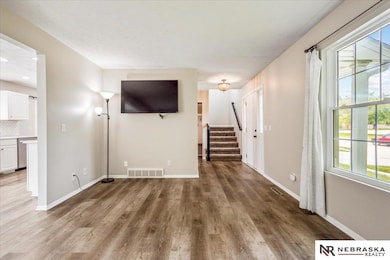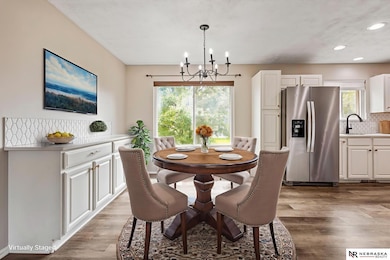15971 R St Omaha, NE 68135
Black Elk Park NeighborhoodEstimated payment $2,311/month
Highlights
- Deck
- 1 Fireplace
- 2 Car Attached Garage
- Ackerman Elementary School Rated A-
- Porch
- Forced Air Heating and Cooling System
About This Home
Freshly Updated and Move-In Ready Millard 2-Story! This spacious 4-bd, 4-ba, 2-car garage features a remodeled main floor with quartz countertops, stylish backsplash, fresh paint, updated LVP flooring and newer carpet upstairs and down that make the home feel brand new! The kitchen is equipped with stainless steel appliances (all included!) and opens to inviting living and dining spaces. Upstairs, you'll find 3 generously sized bedrooms, including a welcoming primary suite with walk-in closet. The finished lower level adds even more flexibility with a 4th bedroom, half bath, and additional space for work, play, or relaxation! Enjoy the large deck (only a few years old) and a fully fenced backyard, get ready for gatherings or quiet evenings! Located near parks, schools, and shopping, this home combines modern updates with comfort and convenience in every detail! AMA
Listing Agent
Nebraska Realty Brokerage Phone: 531-205-6556 License #20170741 Listed on: 10/10/2025

Home Details
Home Type
- Single Family
Est. Annual Taxes
- $4,833
Year Built
- Built in 1999
Lot Details
- 7,841 Sq Ft Lot
- Lot Dimensions are 120 x 67
- Property is Fully Fenced
- Wood Fence
HOA Fees
- $5 Monthly HOA Fees
Parking
- 2 Car Attached Garage
Home Design
- Composition Roof
- Vinyl Siding
- Concrete Perimeter Foundation
Interior Spaces
- 2-Story Property
- 1 Fireplace
- Finished Basement
- Natural lighting in basement
Kitchen
- Oven
- Microwave
- Dishwasher
Flooring
- Carpet
- Vinyl
Bedrooms and Bathrooms
- 4 Bedrooms
Outdoor Features
- Deck
- Porch
Schools
- Ackerman Elementary School
- Harry Andersen Middle School
- Millard South High School
Utilities
- Forced Air Heating and Cooling System
Community Details
- Autumn Grove Subdivision
Listing and Financial Details
- Assessor Parcel Number 0530107475
Map
Home Values in the Area
Average Home Value in this Area
Tax History
| Year | Tax Paid | Tax Assessment Tax Assessment Total Assessment is a certain percentage of the fair market value that is determined by local assessors to be the total taxable value of land and additions on the property. | Land | Improvement |
|---|---|---|---|---|
| 2025 | $4,833 | $284,000 | $39,000 | $245,000 |
| 2024 | $4,537 | $284,000 | $39,000 | $245,000 |
| 2023 | $4,537 | $227,900 | $39,000 | $188,900 |
| 2022 | $4,817 | $227,900 | $39,000 | $188,900 |
| 2021 | $4,304 | $204,700 | $39,000 | $165,700 |
| 2020 | $4,340 | $204,700 | $39,000 | $165,700 |
| 2019 | $3,992 | $187,700 | $39,000 | $148,700 |
| 2018 | $4,047 | $187,700 | $39,000 | $148,700 |
| 2017 | $3,119 | $169,000 | $39,000 | $130,000 |
| 2016 | $3,119 | $146,800 | $22,000 | $124,800 |
| 2015 | $3,372 | $146,800 | $22,000 | $124,800 |
| 2014 | $3,372 | $146,800 | $22,000 | $124,800 |
Property History
| Date | Event | Price | List to Sale | Price per Sq Ft | Prior Sale |
|---|---|---|---|---|---|
| 10/17/2025 10/17/25 | Pending | -- | -- | -- | |
| 10/10/2025 10/10/25 | For Sale | $362,900 | 0.0% | $145 / Sq Ft | |
| 08/04/2023 08/04/23 | Rented | $2,500 | 0.0% | -- | |
| 07/31/2023 07/31/23 | For Rent | $2,500 | +6.4% | -- | |
| 12/02/2022 12/02/22 | Rented | $2,350 | 0.0% | -- | |
| 10/19/2022 10/19/22 | Price Changed | $2,350 | -6.0% | $1 / Sq Ft | |
| 10/01/2022 10/01/22 | For Rent | $2,500 | 0.0% | -- | |
| 12/08/2020 12/08/20 | Sold | $258,500 | -2.5% | $113 / Sq Ft | View Prior Sale |
| 10/31/2020 10/31/20 | Pending | -- | -- | -- | |
| 10/29/2020 10/29/20 | For Sale | $265,000 | -- | $115 / Sq Ft |
Purchase History
| Date | Type | Sale Price | Title Company |
|---|---|---|---|
| Warranty Deed | $259,000 | Aksarben Title And Escrow | |
| Warranty Deed | $177,500 | -- |
Mortgage History
| Date | Status | Loan Amount | Loan Type |
|---|---|---|---|
| Open | $250,745 | New Conventional |
Source: Great Plains Regional MLS
MLS Number: 22529172
APN: 3010-7475-05
- 16022 S St
- 5086 S 160th Cir
- 5541 S 161st St
- 16217 Weir St
- 5025 S 163rd St
- 5818 S 158th St
- 5821 S 159th St
- 4955 Lakeshore Dr
- 6001 S 160th St
- 16206 Orchard Cir
- 5508 S 165th St
- 15411 R St
- 6001 S 157th Cir
- 5210 S 165th St
- 6028 S 159th Cir
- 4816 S 160th St
- 16367 Y St
- 5217 S 167th St
- 16108 Adams St
- 16508 Holmes St






