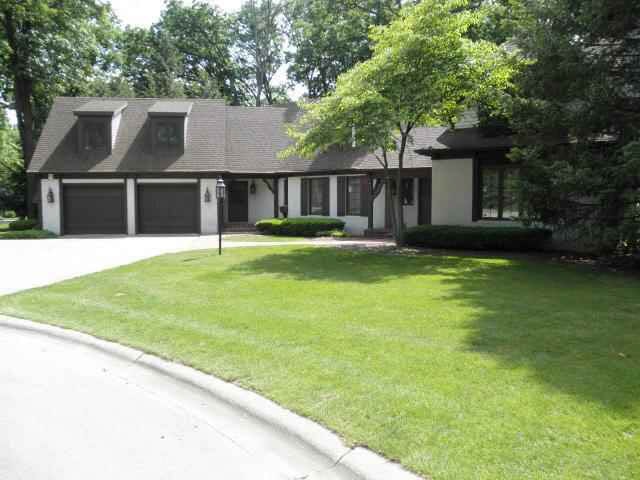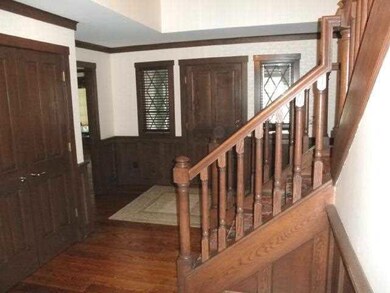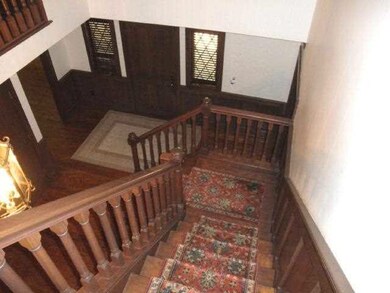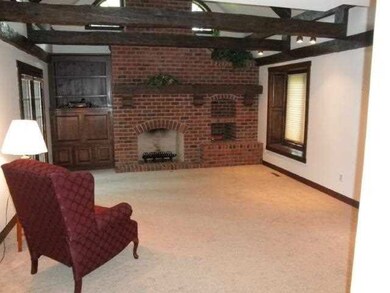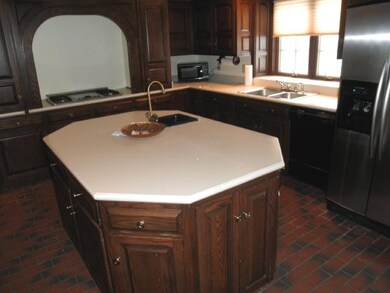
15974 Cedar Ridge Ct Granger, IN 46530
Granger NeighborhoodHighlights
- Fireplace in Bedroom
- Partially Wooded Lot
- Wood Flooring
- Prairie Vista Elementary School Rated A
- Cathedral Ceiling
- Tudor Architecture
About This Home
As of September 2018Nestled in the mature trees of Quail Ridge South, this 5 bedroom, 5.5 bath English Tudor home has plenty of room for living and entertaining. Hardwood floors and wall panels. Upper level master suite with fireplace & 4 nice bedrooms. Main level LR, DR, den, sunroom , music room, eat-in kitchen, laundry, 4 half baths, and mudroom. Finished basement with rec room. Patio and fenced yard. Double septic. Plenty of room for living & entertaining. Penn schools. A quality home by Rans.
Last Agent to Sell the Property
Steve Eldridge
Century 21 Circle Listed on: 06/10/2013

Last Buyer's Agent
Diane Bernhardt
Coldwell Banker Real Estate Group
Home Details
Home Type
- Single Family
Year Built
- Built in 1986
Lot Details
- 0.5 Acre Lot
- Lot Dimensions are 120 x 182
- Cul-De-Sac
- Rural Setting
- Landscaped
- Irrigation
- Partially Wooded Lot
Parking
- 2 Car Attached Garage
- Garage Door Opener
Home Design
- Tudor Architecture
- Brick Exterior Construction
- Poured Concrete
- Asphalt Roof
Interior Spaces
- 2-Story Property
- Woodwork
- Crown Molding
- Cathedral Ceiling
- Entrance Foyer
- Formal Dining Room
- Wood Flooring
- Home Security System
Kitchen
- Eat-In Kitchen
- Laminate Countertops
- Utility Sink
- Disposal
Bedrooms and Bathrooms
- 5 Bedrooms
- Fireplace in Bedroom
- En-Suite Primary Bedroom
- Walk-In Closet
- Bathtub With Separate Shower Stall
Laundry
- Laundry on main level
- Electric Dryer Hookup
Partially Finished Basement
- Basement Fills Entire Space Under The House
- 4 Bedrooms in Basement
Outdoor Features
- Covered patio or porch
Utilities
- Multiple cooling system units
- Forced Air Heating and Cooling System
- SEER Rated 13+ Air Conditioning Units
- Multiple Heating Units
- Heating System Uses Gas
- Private Company Owned Well
- Well
- Septic System
Community Details
- Community Fire Pit
Listing and Financial Details
- Assessor Parcel Number 06-1086-2090
Ownership History
Purchase Details
Home Financials for this Owner
Home Financials are based on the most recent Mortgage that was taken out on this home.Purchase Details
Home Financials for this Owner
Home Financials are based on the most recent Mortgage that was taken out on this home.Purchase Details
Home Financials for this Owner
Home Financials are based on the most recent Mortgage that was taken out on this home.Purchase Details
Similar Homes in Granger, IN
Home Values in the Area
Average Home Value in this Area
Purchase History
| Date | Type | Sale Price | Title Company |
|---|---|---|---|
| Warranty Deed | $505,400 | None Listed On Document | |
| Warranty Deed | -- | None Available | |
| Warranty Deed | -- | Lawyers Title | |
| Warranty Deed | -- | Lawyers Title |
Mortgage History
| Date | Status | Loan Amount | Loan Type |
|---|---|---|---|
| Open | $160,000 | Credit Line Revolving | |
| Closed | $100,000 | Credit Line Revolving | |
| Open | $370,000 | New Conventional | |
| Closed | $380,000 | New Conventional | |
| Closed | $380,000 | Stand Alone Refi Refinance Of Original Loan | |
| Previous Owner | $160,000 | No Value Available | |
| Previous Owner | $390,000 | Stand Alone Refi Refinance Of Original Loan | |
| Previous Owner | $150,000 | No Value Available |
Property History
| Date | Event | Price | Change | Sq Ft Price |
|---|---|---|---|---|
| 09/10/2018 09/10/18 | Sold | $475,000 | 0.0% | $76 / Sq Ft |
| 07/25/2018 07/25/18 | Pending | -- | -- | -- |
| 07/16/2018 07/16/18 | For Sale | $475,000 | +41.8% | $76 / Sq Ft |
| 02/14/2014 02/14/14 | Sold | $335,000 | -6.3% | $50 / Sq Ft |
| 01/03/2014 01/03/14 | Pending | -- | -- | -- |
| 06/10/2013 06/10/13 | For Sale | $357,500 | -- | $54 / Sq Ft |
Tax History Compared to Growth
Tax History
| Year | Tax Paid | Tax Assessment Tax Assessment Total Assessment is a certain percentage of the fair market value that is determined by local assessors to be the total taxable value of land and additions on the property. | Land | Improvement |
|---|---|---|---|---|
| 2024 | $9,704 | $664,600 | $86,100 | $578,500 |
| 2023 | $6,083 | $664,100 | $86,100 | $578,000 |
| 2022 | $6,453 | $645,300 | $86,100 | $559,200 |
| 2021 | $5,594 | $554,600 | $40,100 | $514,500 |
| 2020 | $5,215 | $516,700 | $63,600 | $453,100 |
| 2019 | $4,828 | $478,000 | $52,300 | $425,700 |
| 2018 | $4,375 | $426,900 | $50,100 | $376,800 |
| 2017 | $4,469 | $418,800 | $50,100 | $368,700 |
| 2016 | $4,582 | $465,300 | $50,100 | $415,200 |
| 2014 | $4,458 | $391,600 | $24,200 | $367,400 |
Agents Affiliated with this Home
-
Monica Eckrich

Seller's Agent in 2018
Monica Eckrich
Cressy & Everett - South Bend
(574) 233-6141
46 in this area
148 Total Sales
-
Abram Christianson

Buyer's Agent in 2018
Abram Christianson
Howard Hanna SB Real Estate
(574) 309-0602
38 in this area
304 Total Sales
-

Seller's Agent in 2014
Steve Eldridge
Century 21 Circle
(574) 536-2251
-
D
Buyer's Agent in 2014
Diane Bernhardt
Coldwell Banker Real Estate Group
Map
Source: Indiana Regional MLS
MLS Number: 585593
APN: 71-04-15-151-001.000-011
- 16166 Candlewycke Ct
- 51086 Woodcliff Ct
- 16230 Oak Hill Blvd
- 51491 Highland Shores Dr
- 51167 Huntington Ln
- 51695 Fox Pointe Ln
- 16198 Waterbury Bend
- 51501 Stratton Ct
- 15626 Cold Spring Ct
- 51890 Foxdale Ln
- 50866 Country Knolls Dr
- 15870 N Lakeshore Dr
- 52040 Brendon Hills Dr
- 51336 Hunting Ridge Trail N
- 16042 Cobblestone Square Lot 20 Dr Unit 20
- 16056 Cobblestone Square Lot 21 Dr Unit 21
- 16450 Greystone Dr
- 16094 Cobblestone Square Dr
- 0 Hidden Hills Dr Unit 12 25010102
- 16133 Branchwood Ln
