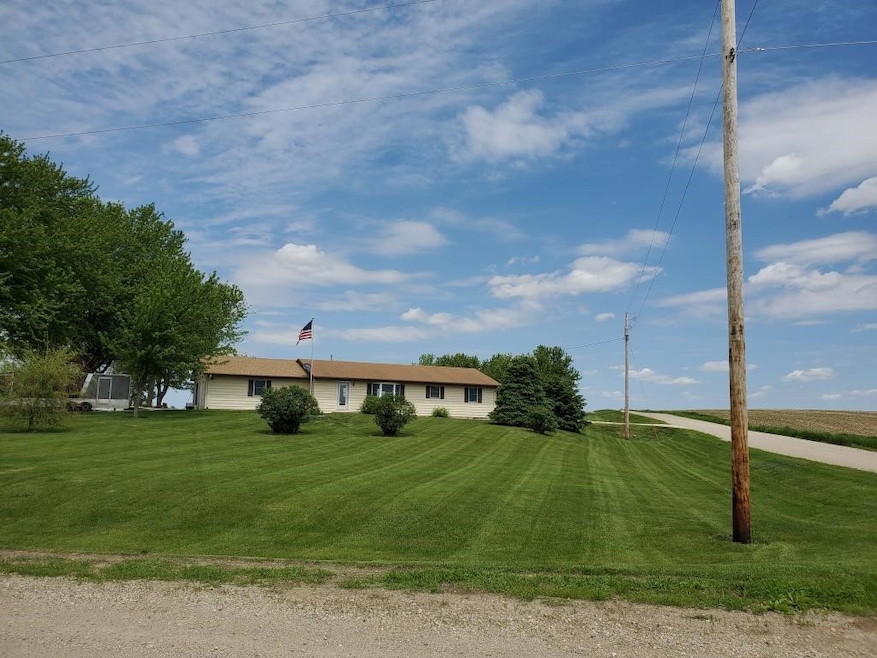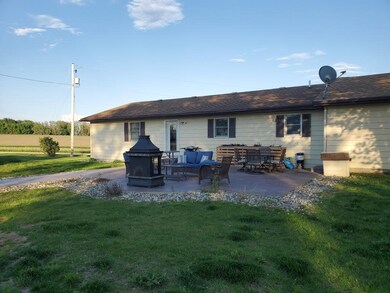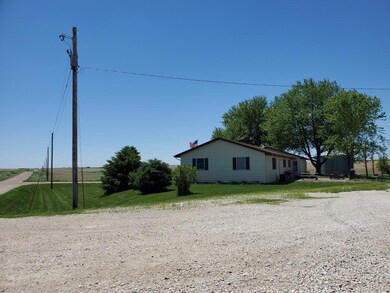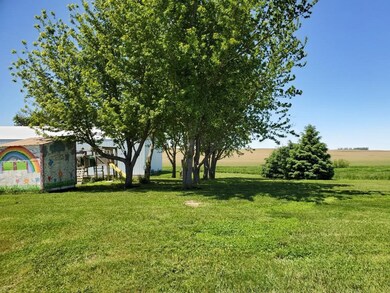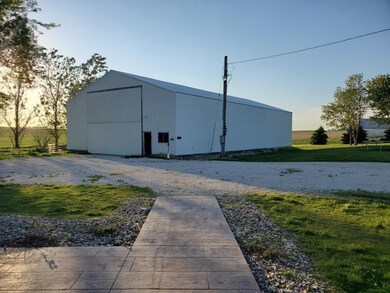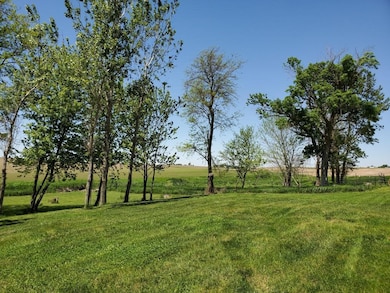
15975 210th St Carroll, IA 51401
Highlights
- Ranch Style House
- No HOA
- Building Patio
- Ar-We-VA Elementary School Rated 9+
- 2 Car Attached Garage
- Living Room
About This Home
As of September 2020Large corner lot acreage. Extensive remodeling on main floor. 2 to 3 bedrooms, large patio. Radon mitigated in 2016. Large addition to main shed in 2018. New AC/furnace in 2019. Beautiful patio in 2019. Garage roof replaced in 2019. Attic insulation added in 2020. Major kitchen/living room remodel in 2020.
Last Agent to Sell the Property
Greteman & Associates License #*** Listed on: 06/02/2020
Home Details
Home Type
- Single Family
Est. Annual Taxes
- $1,220
Year Built
- Built in 1995
Lot Details
- 4.84 Acre Lot
- Property fronts a county road
Parking
- 2 Car Attached Garage
Home Design
- Ranch Style House
- Poured Concrete
- Frame Construction
- Asphalt Shingled Roof
- Metal Siding
Interior Spaces
- 1,400 Sq Ft Home
- Ceiling Fan
- Family Room
- Living Room
Kitchen
- Range
- Microwave
- Dishwasher
Flooring
- Carpet
- Laminate
Bedrooms and Bathrooms
- 3 Bedrooms
- 2 Full Bathrooms
Basement
- Basement Fills Entire Space Under The House
- Sump Pump
Outdoor Features
- Storage Shed
Farming
- Grain Storage
- Hobby or Recreation Farm
- Machine Shed
Utilities
- Forced Air Heating and Cooling System
- Propane
- Rural Water
- Well
- Water Softener is Owned
- Sewer Holding Tank
- Tight Tank Sewer System
Community Details
Overview
- No Home Owners Association
Amenities
- Building Patio
- Community Deck or Porch
Ownership History
Purchase Details
Home Financials for this Owner
Home Financials are based on the most recent Mortgage that was taken out on this home.Similar Homes in Carroll, IA
Home Values in the Area
Average Home Value in this Area
Purchase History
| Date | Type | Sale Price | Title Company |
|---|---|---|---|
| Warranty Deed | $210,000 | Security Title |
Mortgage History
| Date | Status | Loan Amount | Loan Type |
|---|---|---|---|
| Open | $125,000 | New Conventional | |
| Open | $190,000 | New Conventional | |
| Closed | $193,600 | New Conventional |
Property History
| Date | Event | Price | Change | Sq Ft Price |
|---|---|---|---|---|
| 09/04/2020 09/04/20 | Sold | $265,000 | -5.3% | $189 / Sq Ft |
| 07/27/2020 07/27/20 | Pending | -- | -- | -- |
| 06/02/2020 06/02/20 | For Sale | $279,900 | +33.3% | $200 / Sq Ft |
| 07/15/2016 07/15/16 | Sold | $210,000 | -16.0% | $150 / Sq Ft |
| 07/01/2016 07/01/16 | Pending | -- | -- | -- |
| 03/20/2016 03/20/16 | For Sale | $250,000 | -- | $179 / Sq Ft |
Tax History Compared to Growth
Tax History
| Year | Tax Paid | Tax Assessment Tax Assessment Total Assessment is a certain percentage of the fair market value that is determined by local assessors to be the total taxable value of land and additions on the property. | Land | Improvement |
|---|---|---|---|---|
| 2024 | $3,594 | $423,660 | $69,200 | $354,460 |
| 2023 | $3,904 | $423,660 | $69,200 | $354,460 |
| 2022 | $2,530 | $385,580 | $69,200 | $316,380 |
| 2021 | $2,530 | $265,510 | $69,200 | $196,310 |
| 2020 | $1,268 | $114,020 | $5,010 | $109,010 |
| 2019 | $1,220 | $118,040 | $5,010 | $113,030 |
| 2018 | $1,234 | $122,060 | $6,650 | $115,410 |
| 2017 | $1,198 | $110,410 | $6,650 | $103,760 |
| 2016 | $1,092 | $121,900 | $0 | $0 |
| 2015 | $1,092 | $122,990 | $0 | $0 |
| 2014 | $1,102 | $122,990 | $0 | $0 |
Agents Affiliated with this Home
-
David Greteman

Seller's Agent in 2020
David Greteman
Greteman & Associates
(712) 830-6009
89 Total Sales
-
Jair Mayhall

Buyer's Agent in 2020
Jair Mayhall
Greteman & Associates
(712) 792-5140
30 Total Sales
-
J
Seller's Agent in 2016
Jean Wittrock
Smart Moves Iowa Realty
(712) 658-2564
3 Total Sales
Map
Source: NoCoast MLS
MLS Number: NOC5571467
APN: 05-25-400-008
- 18398 Eagle Ave
- 209 Seymour St
- 304 Maxine St
- 515 Westridge Dr
- 629 Westridge Dr
- 629 Meadow Ln
- 0 E 10th St Unit 6324630
- 0 E 10th St Unit 6319081
- 714 Prairie View Dr
- 115 N Crawford St
- 906 W 15th St
- 0 Deer Creek Ln Unit 6302348
- 1517 Highland Dr
- 1608 Salinger Ave
- 1752 Salinger Ave
- 1021 Simon Ave
- 19383 U S 30
- 629 W 16th St
- 25727 Delta Ave
- 800 W 20th St
