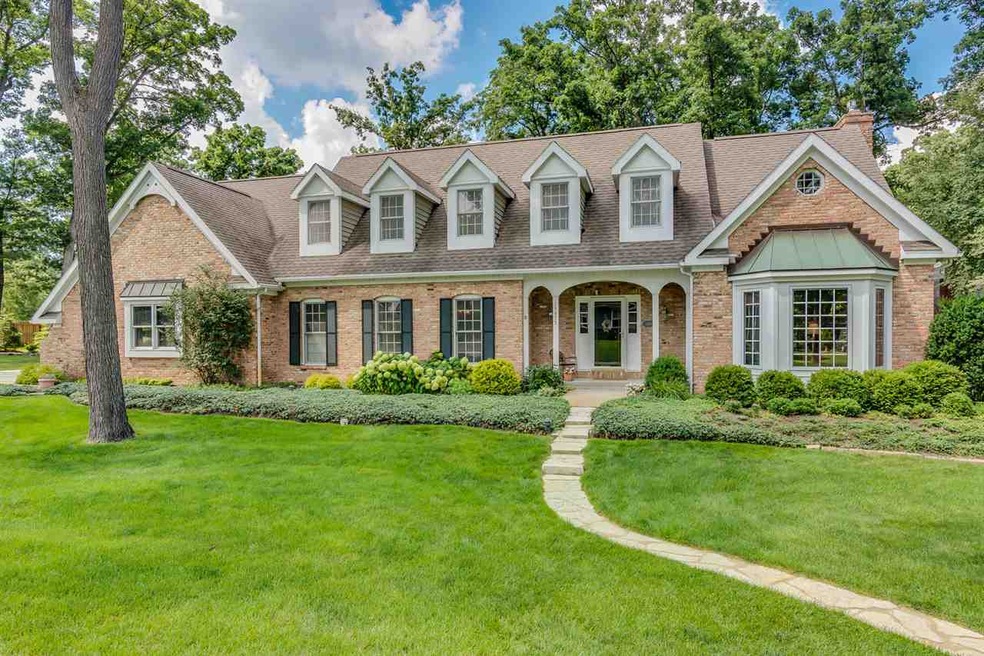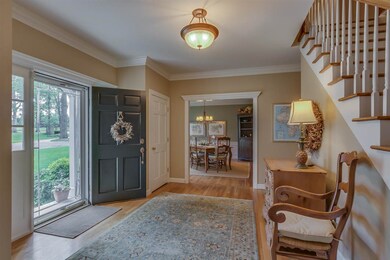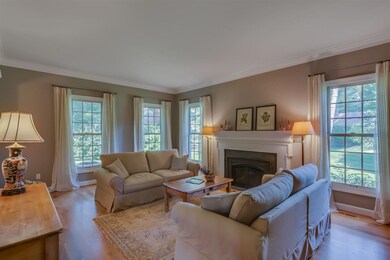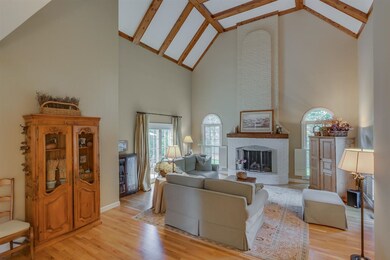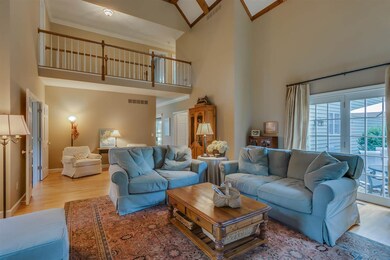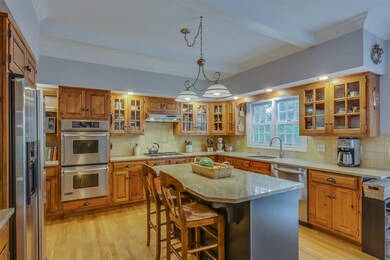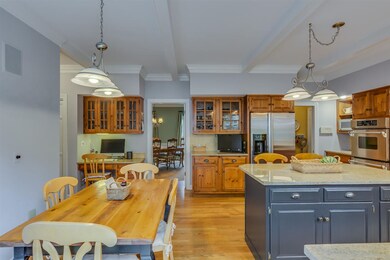
15975 Preswick Ln Granger, IN 46530
Granger NeighborhoodHighlights
- Cape Cod Architecture
- Living Room with Fireplace
- Stone Countertops
- Prairie Vista Elementary School Rated A
- Partially Wooded Lot
- Beamed Ceilings
About This Home
As of October 2020RARE FIND! THIS PHENOMENAL CONDITION HOME IS PERFECT BLEND OF CHARM, CHARACTER AND MODERN AMENITIES. THIS UNIQUE AND FUNCTIONAL HOME FEATURES IMPRESSIVE MILLWORK, HARDWOOD FLOORS IN KITCHEN,FAMILY ROOM,LIVING ROOM,ENTRY HALL AND 1/2 BATH. 2 FIREPLACE IN LR AND FR. COOK'S KITCHEN WITH GRANITE COUNTERS, LARGE ISLAND, TRAVERTINE BACKSPLASH, SS APPLIANCES, JENNAIRE DOUBLE OVEN WITH CONVECTION, WOLF GAS COOKTOP, CROWN MOLDING. MAIN FLOOR OFFICE WITH BUILT-IN BOOKSHELVES. LARGE MAIN FLOOR LAUNDRY WITH UTILITY SINK AND CABINETS. ALL 3 1/2 BATHS ARE UPDATED AND FEATURE GRANITE TOPS. VERY THOUGHTFUL FLOOR PLAN WITH TALL CEILINGS GENEROUS SIZED ROOMS ARE GREAT FOR ENTERTAINING AND DAILY LIVING. NEUTRAL DECOR THROUGHOUT. SITUATED ON A PROFESSIONALLY LANDSCAPED LOT WITH VERY CLOSE PROXIMITY TO SHOPPING,SCHOOLS, NOTRE DAME AND ST. JOE HOSPITAL.
Home Details
Home Type
- Single Family
Est. Annual Taxes
- $4,148
Year Built
- Built in 1988
Lot Details
- 0.67 Acre Lot
- Lot Dimensions are 140 x 209
- Level Lot
- Irrigation
- Partially Wooded Lot
HOA Fees
- $10 Monthly HOA Fees
Parking
- 3 Car Attached Garage
- Garage Door Opener
Home Design
- Cape Cod Architecture
- Brick Exterior Construction
- Poured Concrete
- Wood Siding
Interior Spaces
- 1.5-Story Property
- Built-in Bookshelves
- Woodwork
- Crown Molding
- Beamed Ceilings
- Tray Ceiling
- Gas Log Fireplace
- Entrance Foyer
- Living Room with Fireplace
- 2 Fireplaces
- Formal Dining Room
- Partially Finished Basement
- 1 Bedroom in Basement
- Fire and Smoke Detector
Kitchen
- Kitchen Island
- Stone Countertops
- Disposal
Bedrooms and Bathrooms
- 4 Bedrooms
- Walk-In Closet
- Double Vanity
Laundry
- Laundry on main level
- Gas Dryer Hookup
Outdoor Features
- Patio
Utilities
- Forced Air Heating and Cooling System
- Heating System Uses Gas
- Private Company Owned Well
- Well
- Septic System
Listing and Financial Details
- Assessor Parcel Number 71-04-15-152-009.000-011
Ownership History
Purchase Details
Home Financials for this Owner
Home Financials are based on the most recent Mortgage that was taken out on this home.Purchase Details
Home Financials for this Owner
Home Financials are based on the most recent Mortgage that was taken out on this home.Purchase Details
Home Financials for this Owner
Home Financials are based on the most recent Mortgage that was taken out on this home.Purchase Details
Similar Homes in Granger, IN
Home Values in the Area
Average Home Value in this Area
Purchase History
| Date | Type | Sale Price | Title Company |
|---|---|---|---|
| Warranty Deed | -- | Metropolitan Title | |
| Warranty Deed | -- | -- | |
| Warranty Deed | -- | -- | |
| Quit Claim Deed | $4,100 | -- |
Mortgage History
| Date | Status | Loan Amount | Loan Type |
|---|---|---|---|
| Open | $420,000 | New Conventional | |
| Previous Owner | $331,750 | New Conventional | |
| Previous Owner | $331,750 | New Conventional | |
| Previous Owner | $351,200 | New Conventional | |
| Previous Owner | $351,200 | New Conventional |
Property History
| Date | Event | Price | Change | Sq Ft Price |
|---|---|---|---|---|
| 10/29/2020 10/29/20 | Sold | $525,000 | -4.4% | $145 / Sq Ft |
| 10/02/2020 10/02/20 | Pending | -- | -- | -- |
| 09/14/2020 09/14/20 | Price Changed | $549,000 | -3.5% | $151 / Sq Ft |
| 08/03/2020 08/03/20 | For Sale | $569,000 | +29.6% | $157 / Sq Ft |
| 08/18/2017 08/18/17 | Sold | $439,000 | 0.0% | $121 / Sq Ft |
| 07/25/2017 07/25/17 | Pending | -- | -- | -- |
| 07/20/2017 07/20/17 | For Sale | $439,000 | -- | $121 / Sq Ft |
Tax History Compared to Growth
Tax History
| Year | Tax Paid | Tax Assessment Tax Assessment Total Assessment is a certain percentage of the fair market value that is determined by local assessors to be the total taxable value of land and additions on the property. | Land | Improvement |
|---|---|---|---|---|
| 2024 | $4,105 | $534,700 | $100,000 | $434,700 |
| 2023 | $4,436 | $460,700 | $100,400 | $360,300 |
| 2022 | $4,436 | $547,900 | $122,400 | $425,500 |
| 2021 | $4,534 | $448,600 | $58,300 | $390,300 |
| 2020 | $4,277 | $424,700 | $92,600 | $332,100 |
| 2019 | $3,815 | $376,700 | $61,400 | $315,300 |
| 2018 | $3,739 | $371,500 | $58,800 | $312,700 |
| 2017 | $3,870 | $364,200 | $58,800 | $305,400 |
| 2016 | $3,902 | $364,200 | $58,800 | $305,400 |
| 2014 | $3,321 | $299,800 | $29,700 | $270,100 |
Agents Affiliated with this Home
-
Stephen Bizzaro

Seller's Agent in 2020
Stephen Bizzaro
Howard Hanna SB Real Estate
85 in this area
327 Total Sales
-
Julia Robbins

Buyer's Agent in 2020
Julia Robbins
RE/MAX
(574) 210-6957
105 in this area
581 Total Sales
Map
Source: Indiana Regional MLS
MLS Number: 201733459
APN: 71-04-15-152-009.000-011
- 51491 Highland Shores Dr
- 16166 Candlewycke Ct
- 16230 Oak Hill Blvd
- 51695 Fox Pointe Ln
- 51086 Woodcliff Ct
- 16198 Waterbury Bend
- 51167 Huntington Ln
- 15626 Cold Spring Ct
- 51890 Foxdale Ln
- 51501 Stratton Ct
- 15870 N Lakeshore Dr
- 50866 Country Knolls Dr
- 52040 Brendon Hills Dr
- 16042 Cobblestone Square Lot 20 Dr Unit 20
- 16056 Cobblestone Square Lot 21 Dr Unit 21
- 16094 Cobblestone Square Dr
- 16450 Greystone Dr
- 16133 Branchwood Ln
- 51336 Hunting Ridge Trail N
- 52239 Chatem Ct
