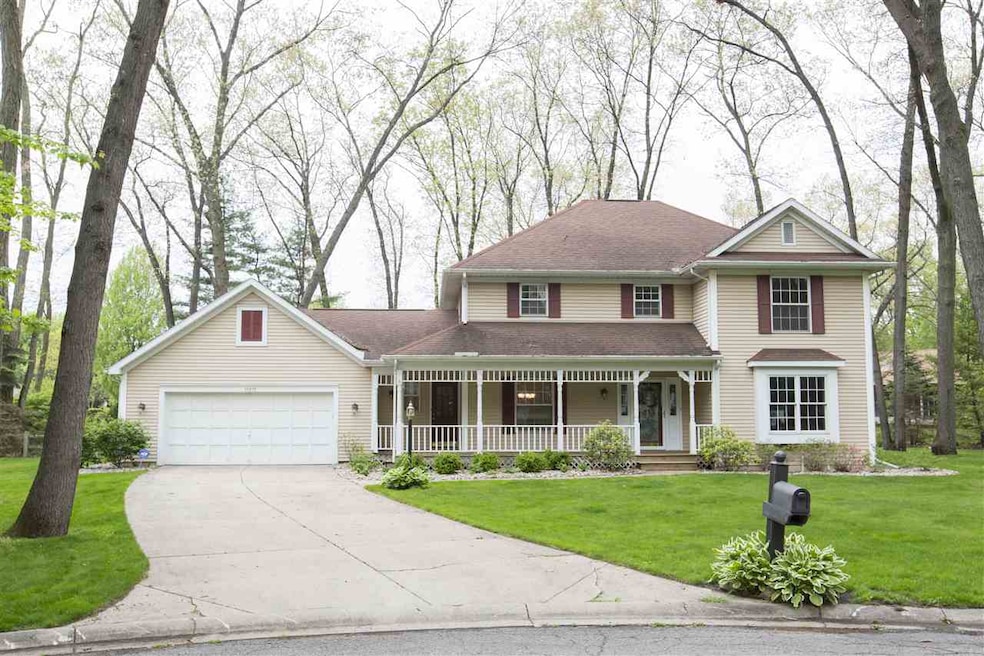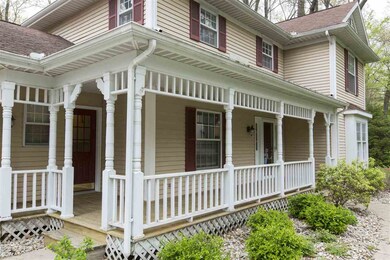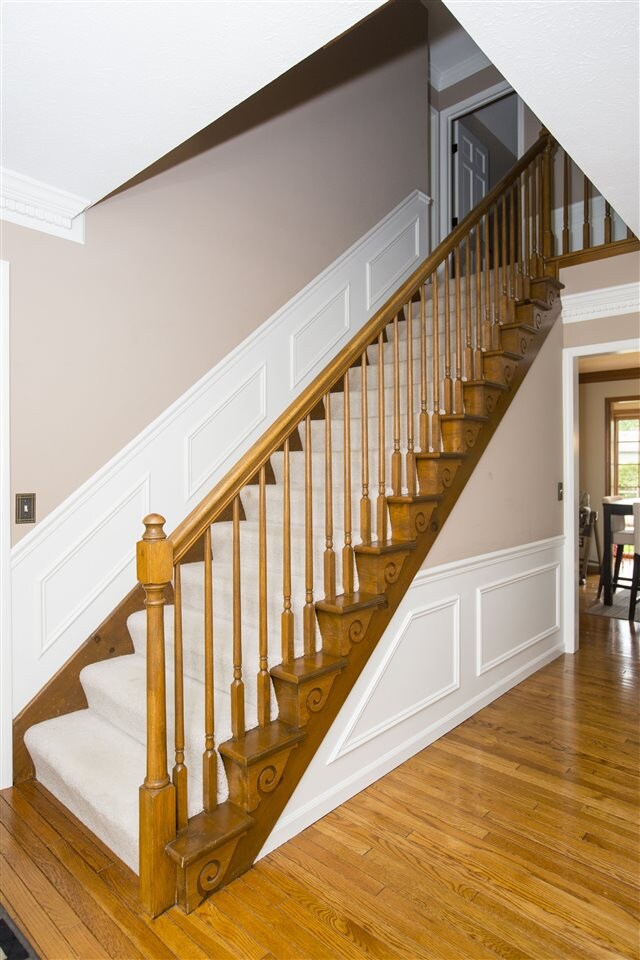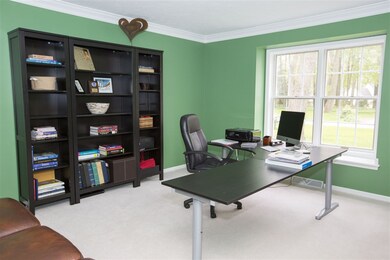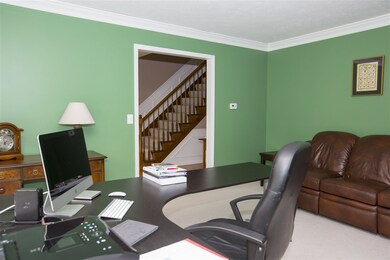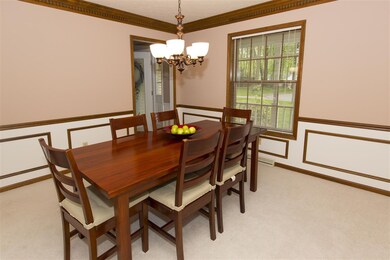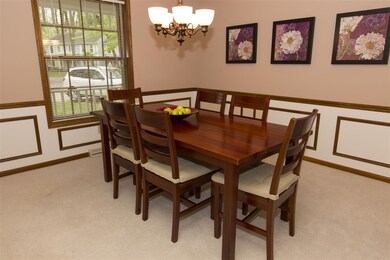
15975 Woodbourne Ct Granger, IN 46530
Granger NeighborhoodEstimated Value: $455,000 - $560,000
Highlights
- Partially Wooded Lot
- Traditional Architecture
- Cul-De-Sac
- Prairie Vista Elementary School Rated A
- Covered patio or porch
- Utility Sink
About This Home
As of July 2016Get inspired, Michiana! 15975 Woodbourne Court is available now! Amazing opportunity at a wonderful price in Quail Ridge South, Granger, Penn Schools and award winning Prairie Vista Elementary. This beautiful 4 bedroom, 2.5 bath, 2 car garage home with completely finished basement, wine room, and exercise room is on a cul du sac lot with peaceful sanctuary inside and out. While the property line backs up to Gumwood Road, sellers have a privacy fence against Gumwood, with beautiful landscaping and a second fence inside the landscaping to make the yard very secluded. Come see all the recent updates inside, too. Don't miss your chance to live life in Quail Ridge South! Contact us for more information, because we're all about YOU!
Home Details
Home Type
- Single Family
Est. Annual Taxes
- $2,406
Year Built
- Built in 1984
Lot Details
- 0.43 Acre Lot
- Lot Dimensions are 160x109
- Cul-De-Sac
- Split Rail Fence
- Privacy Fence
- Wood Fence
- Chain Link Fence
- Landscaped
- Level Lot
- Irrigation
- Partially Wooded Lot
HOA Fees
- $13 Monthly HOA Fees
Parking
- 2 Car Attached Garage
- Garage Door Opener
Home Design
- Traditional Architecture
- Poured Concrete
- Shingle Roof
- Vinyl Construction Material
Interior Spaces
- 2-Story Property
- Built-in Bookshelves
- Chair Railings
- Woodwork
- Crown Molding
- Ceiling Fan
- Self Contained Fireplace Unit Or Insert
- Gas Log Fireplace
- Entrance Foyer
- Finished Basement
- Sump Pump
Kitchen
- Eat-In Kitchen
- Electric Oven or Range
- Kitchen Island
- Laminate Countertops
- Utility Sink
- Disposal
Flooring
- Carpet
- Laminate
- Tile
- Vinyl
Bedrooms and Bathrooms
- 4 Bedrooms
- Walk-In Closet
- Double Vanity
- Bathtub with Shower
- Separate Shower
Laundry
- Laundry on main level
- Electric Dryer Hookup
Home Security
- Home Security System
- Carbon Monoxide Detectors
- Fire and Smoke Detector
Utilities
- Forced Air Heating and Cooling System
- Heating System Uses Gas
- Private Company Owned Well
- Well
- Septic System
- Cable TV Available
Additional Features
- Energy-Efficient HVAC
- Covered patio or porch
- Suburban Location
Listing and Financial Details
- Assessor Parcel Number 71-04-15-102-005.000-011
Ownership History
Purchase Details
Home Financials for this Owner
Home Financials are based on the most recent Mortgage that was taken out on this home.Purchase Details
Similar Homes in the area
Home Values in the Area
Average Home Value in this Area
Purchase History
| Date | Buyer | Sale Price | Title Company |
|---|---|---|---|
| Bonek Ryan | -- | Fidelity National Title | |
| Martin Andrew | -- | Meridian Title Corp |
Mortgage History
| Date | Status | Borrower | Loan Amount |
|---|---|---|---|
| Open | Bonek Ryan | $285,000 | |
| Previous Owner | Martin Andrew | $202,300 | |
| Previous Owner | Martin Andrew | $215,500 | |
| Previous Owner | Martin Andrew | $216,225 |
Property History
| Date | Event | Price | Change | Sq Ft Price |
|---|---|---|---|---|
| 07/08/2016 07/08/16 | Sold | $285,000 | 0.0% | $79 / Sq Ft |
| 05/24/2016 05/24/16 | Pending | -- | -- | -- |
| 05/16/2016 05/16/16 | For Sale | $285,000 | -- | $79 / Sq Ft |
Tax History Compared to Growth
Tax History
| Year | Tax Paid | Tax Assessment Tax Assessment Total Assessment is a certain percentage of the fair market value that is determined by local assessors to be the total taxable value of land and additions on the property. | Land | Improvement |
|---|---|---|---|---|
| 2024 | $3,809 | $429,500 | $79,700 | $349,800 |
| 2023 | $3,761 | $430,600 | $79,700 | $350,900 |
| 2022 | $4,073 | $418,700 | $79,700 | $339,000 |
| 2021 | $3,510 | $346,200 | $37,500 | $308,700 |
| 2020 | $3,246 | $324,800 | $59,600 | $265,200 |
| 2019 | $2,664 | $273,800 | $46,500 | $227,300 |
| 2018 | $2,508 | $264,300 | $44,500 | $219,800 |
| 2017 | $2,566 | $260,000 | $44,500 | $215,500 |
| 2016 | $2,643 | $260,000 | $44,500 | $215,500 |
| 2014 | $2,406 | $229,600 | $21,100 | $208,500 |
Agents Affiliated with this Home
-
Diane Bennett

Seller's Agent in 2016
Diane Bennett
Inspired Homes Indiana
(574) 968-4236
14 in this area
53 Total Sales
-
Niel Kluszczynski

Buyer's Agent in 2016
Niel Kluszczynski
Realty Plus, Inc.
(574) 400-9377
7 in this area
108 Total Sales
Map
Source: Indiana Regional MLS
MLS Number: 201621708
APN: 71-04-15-102-005.000-011
- 51086 Woodcliff Ct
- 16166 Candlewycke Ct
- 16230 Oak Hill Blvd
- 51167 Huntington Ln
- 50866 Country Knolls Dr
- 51695 Fox Pointe Ln
- 51501 Stratton Ct
- 15626 Cold Spring Ct
- 51890 Foxdale Ln
- 0 Hidden Hills Dr Unit 12 25010102
- 15870 N Lakeshore Dr
- 15171 Gossamer Trail
- 51336 Hunting Ridge Trail N
- 52040 Brendon Hills Dr
- 16828 Barryknoll Way
- 32120 Bent Oak Trail
- 51025 Bellcrest Cir
- 15095 Gossamer Lot 10 Trail Unit 10
- 71454 Song Sparrow Trail
- 32170 Bent Oak Trail
- 15975 Woodbourne Ct
- 15953 Woodbourne Ct
- 15982 Quail Ridge Dr
- 15980 Woodbourne Ct
- 15956 Quail Ridge Dr
- 15962 Woodbourne Ct
- 15920 Quail Ridge Dr
- 51155 Woodcliff Dr
- 15944 Woodbourne Ct
- 51087 Pembroke Ct
- 16044 Covington Pkwy
- 15955 Harwich Ct
- 16045 Covington Pkwy
- 51084 Pembroke Ct
- 15977 Harwich Ct
- 15923 Quail Ridge Dr
- 51107 Woodcliff Dr
- 51156 Woodcliff Dr
- 16066 Covington Pkwy
- 51049 Pembroke Ct
