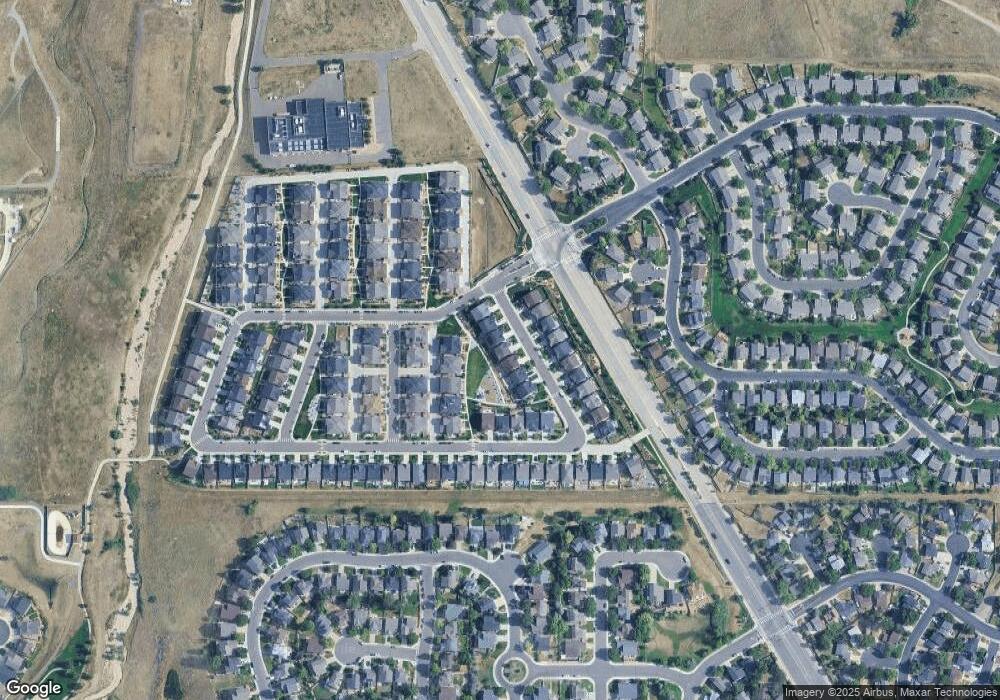15979 E Otero Cir Parker, CO 80134
3
Beds
3
Baths
2,132
Sq Ft
4,356
Sq Ft Lot
About This Home
This home is located at 15979 E Otero Cir, Parker, CO 80134. 15979 E Otero Cir is a home located in Arapahoe County with nearby schools including Red Hawk Ridge Elementary School, Liberty Middle School, and Grandview High School.
Create a Home Valuation Report for This Property
The Home Valuation Report is an in-depth analysis detailing your home's value as well as a comparison with similar homes in the area
Home Values in the Area
Average Home Value in this Area
Tax History Compared to Growth
Map
Nearby Homes
- 16020 E Otero Place
- 15726 E Otero Cir
- 15974 Golden Eye Ct
- 16328 E Phillips Ln
- 8338 Bluegrass Cir
- 15892 Golden Eye Ct
- 16276 E Otero Place
- 15859 Duckweed Ct
- 8463 Bed Straw St
- 8136 S Memphis Way
- 8434 Golden Eye Dr
- 8473 Blackgum St
- 16453 E Phillips Dr
- 8442 Blazing Star Place
- 8147 S Norfolk St
- 15446 Coopers Hawk Way
- 7959 S Kittredge Way
- 7951 S Kittredge Way
- 7945 S Kittredge St
- 8467 Canyon Rim Cir Unit 302
- 15943 E Otero Cir
- 15963 E Otero Cir
- 15943 E Otero Cir
- 15967 E Otero Cir
- 15947 E Otero Cir
- 15947 E Otero Cir
- 15967 E Otero Cir
- 15939 E Otero Cir
- 15955 E Otero Cir
- 15937 E Otero Cir
- 15971 E Otero Cir
- 15979 E Otero Cir
- 15978 E Otero Cir
- 15948 E Otero Cir
- 15980 E Otero Cir
- 15982 E Otero Cir
- 15987 E Otero Cir
- 15974 E Otero Cir
- 15922 E Otero Cir
- 15946 E Otero Cir
