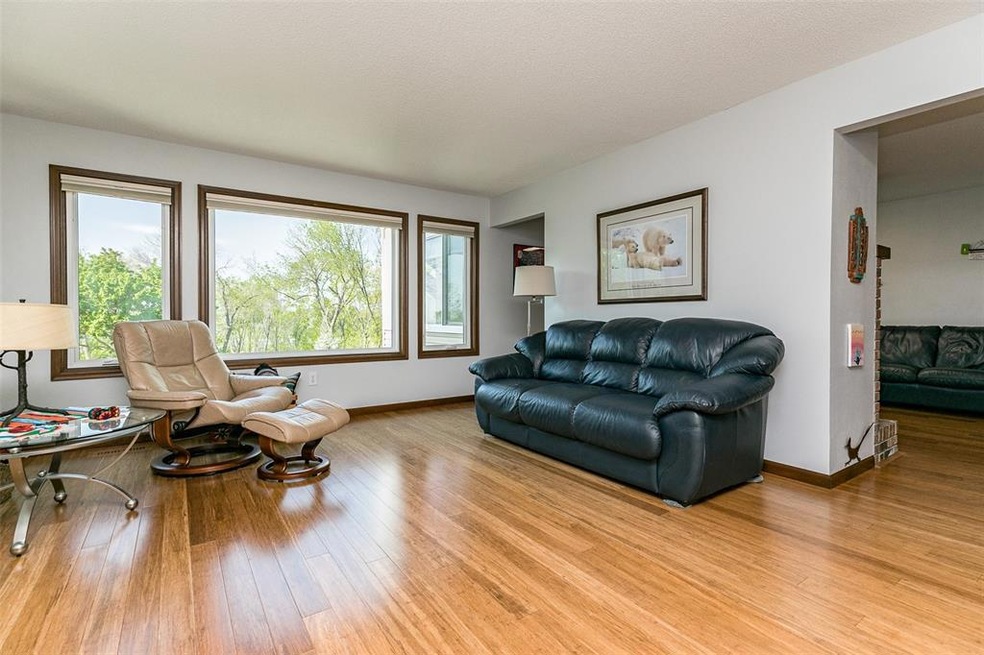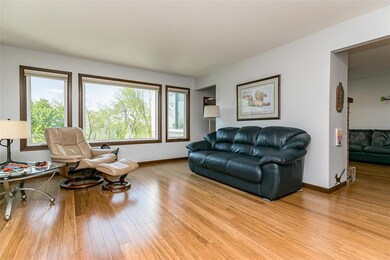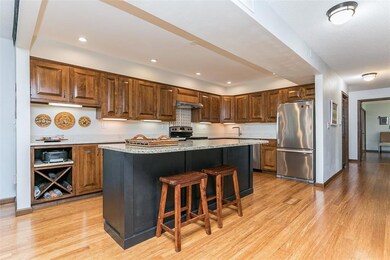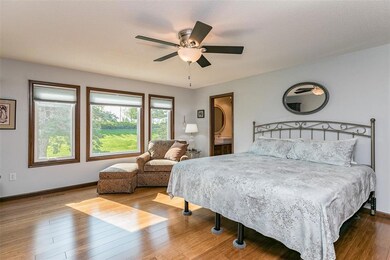
1598 Matterhorn Dr NE Cedar Rapids, IA 52402
Highlights
- Gated Community
- Ranch Style House
- Intercom
- John F. Kennedy High School Rated A-
- 2 Car Attached Garage
- Forced Air Cooling System
About This Home
As of July 2022Welcome to Applewood Estates, quiet condo living. This home offers a feeling of comfort & contentment with an open floor plan, large windows with an abundance of natural light & beautiful views. The updated kitchen has quartz counters, a large island breakfast bar & stainless-steel appliances. The dining area includes an electric fireplace with brick surround and a wood mantel. Off the dining area you'll be drawn to the oversized sliders leading to the sunroom overlooking a tree filled gully & the Cedar River. The flooring throughout the condo is a lovely bamboo hardwood. Within the last 3 years, updates include new windows, fresh paint, new garage door, new faucets in the kitchen,hall bath & laundry room, quartz counters, electric fireplace insert, dishwasher, blinds & much more. This condo building includes a secure entrance, storage room, community patio & elevator.
Property Details
Home Type
- Condominium
Est. Annual Taxes
- $3,415
Year Built
- 1978
HOA Fees
- $195 Monthly HOA Fees
Home Design
- Ranch Style House
- Frame Construction
- Vinyl Construction Material
Interior Spaces
- 1,568 Sq Ft Home
- Electric Fireplace
- Combination Kitchen and Dining Room
- Intercom
Kitchen
- Breakfast Bar
- Range
- Dishwasher
- Disposal
Bedrooms and Bathrooms
- 2 Main Level Bedrooms
- 2 Full Bathrooms
Laundry
- Dryer
- Washer
Parking
- 2 Car Attached Garage
- Garage Door Opener
Utilities
- Forced Air Cooling System
- Heating Available
- Electric Water Heater
Community Details
Amenities
- Community Storage Space
- Elevator
Recreation
- Snow Removal
Pet Policy
- Limit on the number of pets
- Pet Size Limit
Additional Features
- Gated Community
Ownership History
Purchase Details
Home Financials for this Owner
Home Financials are based on the most recent Mortgage that was taken out on this home.Purchase Details
Home Financials for this Owner
Home Financials are based on the most recent Mortgage that was taken out on this home.Purchase Details
Home Financials for this Owner
Home Financials are based on the most recent Mortgage that was taken out on this home.Purchase Details
Similar Homes in the area
Home Values in the Area
Average Home Value in this Area
Purchase History
| Date | Type | Sale Price | Title Company |
|---|---|---|---|
| Warranty Deed | $200,000 | None Listed On Document | |
| Warranty Deed | $158,000 | None Available | |
| Deed | -- | -- | |
| Warranty Deed | $81,000 | None Available |
Mortgage History
| Date | Status | Loan Amount | Loan Type |
|---|---|---|---|
| Previous Owner | $128,400 | New Conventional |
Property History
| Date | Event | Price | Change | Sq Ft Price |
|---|---|---|---|---|
| 07/14/2022 07/14/22 | Sold | $200,000 | 0.0% | $128 / Sq Ft |
| 05/31/2022 05/31/22 | Pending | -- | -- | -- |
| 05/13/2022 05/13/22 | For Sale | $200,000 | +26.7% | $128 / Sq Ft |
| 10/01/2019 10/01/19 | Sold | $157,900 | -1.0% | $101 / Sq Ft |
| 08/19/2019 08/19/19 | Pending | -- | -- | -- |
| 08/05/2019 08/05/19 | For Sale | $159,500 | -- | $102 / Sq Ft |
Tax History Compared to Growth
Tax History
| Year | Tax Paid | Tax Assessment Tax Assessment Total Assessment is a certain percentage of the fair market value that is determined by local assessors to be the total taxable value of land and additions on the property. | Land | Improvement |
|---|---|---|---|---|
| 2023 | $3,402 | $191,200 | $28,500 | $162,700 |
| 2022 | $3,156 | $161,300 | $23,500 | $137,800 |
| 2021 | $3,220 | $161,300 | $23,500 | $137,800 |
| 2020 | $3,220 | $154,500 | $20,000 | $134,500 |
| 2019 | $2,798 | $138,300 | $20,000 | $118,300 |
| 2018 | $2,642 | $138,300 | $20,000 | $118,300 |
| 2017 | $3,112 | $142,900 | $8,000 | $134,900 |
| 2016 | $2,726 | $128,200 | $8,000 | $120,200 |
| 2015 | $2,763 | $129,813 | $8,000 | $121,813 |
| 2014 | $2,578 | $129,813 | $8,000 | $121,813 |
| 2013 | $2,518 | $129,813 | $8,000 | $121,813 |
Agents Affiliated with this Home
-
Mike Havlik

Seller's Agent in 2022
Mike Havlik
SKOGMAN REALTY
(319) 560-7575
47 Total Sales
-
Liz Efting
L
Buyer's Agent in 2022
Liz Efting
SKOGMAN REALTY
(319) 350-4904
178 Total Sales
-
D
Seller's Agent in 2019
Dawn Hysler
SKOGMAN REALTY
-
C
Buyer's Agent in 2019
Carolyn Shay
SKOGMAN REALTY
Map
Source: Cedar Rapids Area Association of REALTORS®
MLS Number: 2204257
APN: 14171-02004-01002
- 1556 Matterhorn Dr NE Unit B
- 1580 Matterhorn Dr NE Unit G
- 1579 Matterhorn Dr NE
- 1735 Applewood Ct NE
- 1704 Pikes Peak Ct NE Unit B
- 1661 Bilgarie Ct NE Unit A
- 618 J Ave NE
- 2617 Rainier Ct NE
- 2925 Adirondack Dr NE
- 664 J Ave NE Unit A
- 3129 Adirondack Dr NE
- 2145 Coldstream Ave NE
- 2012 Sierra Cir NE
- 2239 Tranquil Ct NW
- 1871 Ellis Blvd NW Unit 205
- 1871 Ellis Blvd NW Unit 202
- 1871 Ellis Blvd NW Unit 106
- 2232 Birchwood Dr NE
- 2817 Old Orchard Rd NE
- 2029 Knollshire Rd NE






