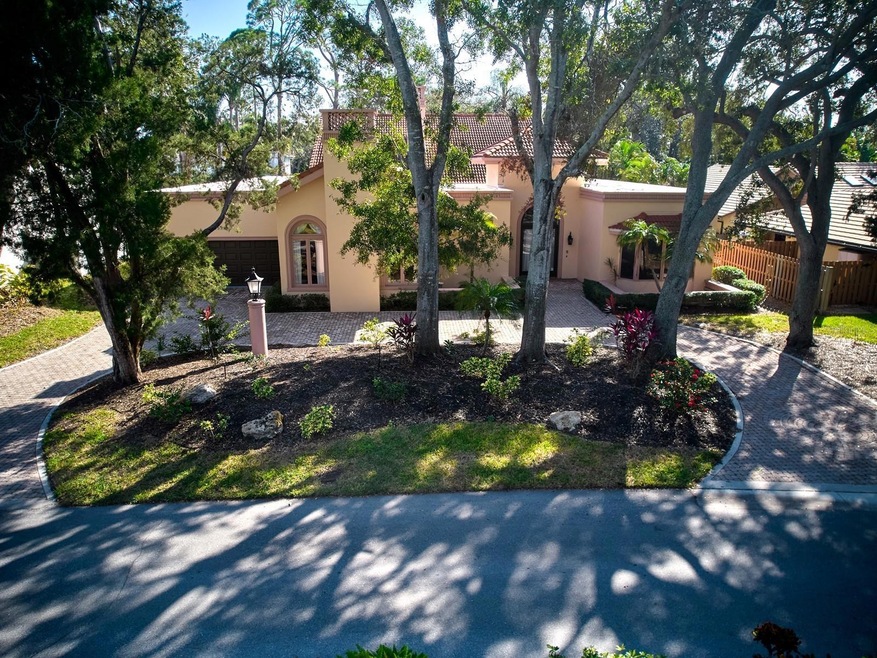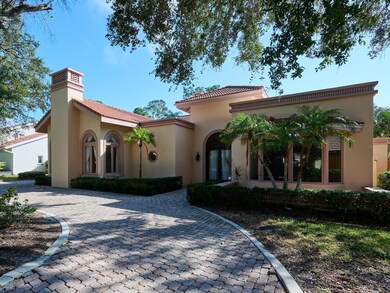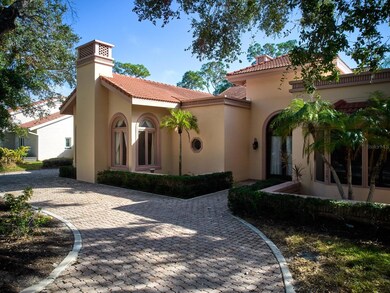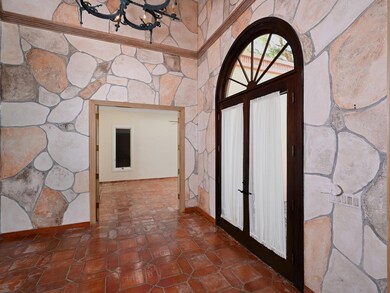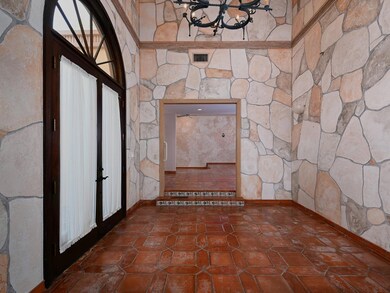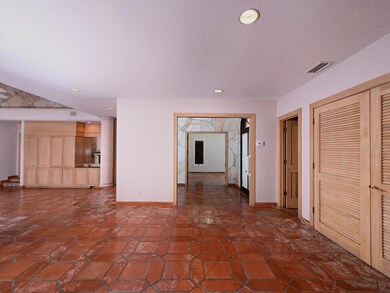
1598 Peregrine Point Dr Sarasota, FL 34231
The Landings NeighborhoodEstimated Value: $1,422,000 - $2,269,991
Highlights
- Fitness Center
- Oak Trees
- Custom Home
- Phillippi Shores Elementary School Rated A
- Screened Pool
- Gated Community
About This Home
As of January 2024**BE SURE TO VIEW THE IMMERSIVE 3D FLOOR PLAN BY VISITING OUR STATE-OF-THE ART VIRTUAL TOUR.**
ALMOST 5,000 SQFT ON OVER QUARTER OF AN ACRE! This home is poised behind the gates of The Landings, a prestigious West of Trail community. A custom home with a palatial feel, it has 4 bedrooms and a den, 3.5 baths, and a 2-car garage. The single-story floor plan also incorporates a grand entry with two-story ceilings, a sitting room with a half bath, a formal living room with a fireplace and a dining room. Together with a centrally located family room also with a fireplace and built-ins. Adjacent is the 500+ square foot kitchen originally designed with a dramatic beamed ceiling in its attached morning room. Upgraded with granite counter tops, neutral white cabinets with glass display, and stainless-steel appliances. The primary suite includes an en suite bath with double walk-ins, two pedestal sinks, a sunken tub overlooking an atrium, and a separate shower. Plus, convenient access to the den/study at the front of the home. There is also a full secondary suite, with its own beneficial interior location. Nearby is a well-appointed laundry room and two additional bedrooms, each with a walk-in closet and a shared bath. Architectural elements like wood beamed ceilings, handcrafted moldings, ornate fixtures, natural stone, columned spaces, archways, bay windows, and recessed flooring with miles of quarry tile characterize the essence of this residence’s fundamental style. The center open glass doors and full-length picture windows in the home combine the interior and exterior living spaces. Outside enjoy a covered entertainment area with a summer kitchen, a sparkling pool, and a spa with walled privacy and a vaulted screen enclosure. Superb curb appeal is achieved with a paver brick circular drive, stately oak trees, and a barrel tile roof. It is nestled amongst privacy and nature in The Landings, where a membership to the Landings Racquet Club provides amenities which include clubhouse facilities, an extensive social calendar, 8 Har-True tennis courts, a fitness center, a heated pool/spa, a sauna, a library, a pro-shop, and a beautiful tropically landscaped nature trail that leads to the bay front gazebo and fishing pier. The gated, West of Trail location is one of the most desirable areas in Sarasota and is close to downtown and areas beaches including the sugar sands beaches of Siesta Key! Room Feature: Linen Closet In Bath (Primary Bathroom).
Last Agent to Sell the Property
CANDY SWICK & COMPANY Brokerage Phone: 941-954-9000 License #0330355 Listed on: 12/11/2023
Home Details
Home Type
- Single Family
Est. Annual Taxes
- $15,696
Year Built
- Built in 1984
Lot Details
- 0.36 Acre Lot
- North Facing Home
- Mature Landscaping
- Private Lot
- Oversized Lot
- Oak Trees
- Property is zoned RSF1
HOA Fees
Parking
- 2 Car Attached Garage
Home Design
- Custom Home
- Slab Foundation
- Tile Roof
- Block Exterior
- Stucco
Interior Spaces
- 4,947 Sq Ft Home
- 1-Story Property
- Wet Bar
- Built-In Features
- Crown Molding
- High Ceiling
- Ceiling Fan
- Skylights
- Blinds
- Sliding Doors
- Family Room with Fireplace
- Living Room with Fireplace
- Breakfast Room
- Formal Dining Room
- Den
- Inside Utility
Kitchen
- Eat-In Kitchen
- Built-In Oven
- Range with Range Hood
- Dishwasher
Flooring
- Carpet
- Tile
Bedrooms and Bathrooms
- 4 Bedrooms
- Split Bedroom Floorplan
- Walk-In Closet
Laundry
- Laundry Room
- Dryer
- Washer
Pool
- Screened Pool
- In Ground Pool
- Spa
- Fence Around Pool
- Pool Lighting
Outdoor Features
- Covered patio or porch
- Exterior Lighting
- Outdoor Grill
Schools
- Phillippi Shores Elementary School
- Brookside Middle School
- Riverview High School
Utilities
- Central Heating and Cooling System
Listing and Financial Details
- Visit Down Payment Resource Website
- Tax Lot 142
- Assessor Parcel Number 0083070008
Community Details
Overview
- Optional Additional Fees
- Association fees include 24-Hour Guard, escrow reserves fund, insurance, ground maintenance, maintenance, management, private road, security
- Donnie Melendy / Cms Property Mgmt Association, Phone Number (941) 378-1777
- Landings Master Assoc., Emily Riddle Association, Phone Number (941) 444-7090
- Landings Community
- The Landings Subdivision
- The community has rules related to deed restrictions, fencing, vehicle restrictions
- Community features wheelchair access
Amenities
- Clubhouse
Recreation
- Tennis Courts
- Racquetball
- Fitness Center
- Community Pool
- Trails
Security
- Security Guard
- Gated Community
Ownership History
Purchase Details
Home Financials for this Owner
Home Financials are based on the most recent Mortgage that was taken out on this home.Purchase Details
Purchase Details
Purchase Details
Home Financials for this Owner
Home Financials are based on the most recent Mortgage that was taken out on this home.Purchase Details
Similar Homes in Sarasota, FL
Home Values in the Area
Average Home Value in this Area
Purchase History
| Date | Buyer | Sale Price | Title Company |
|---|---|---|---|
| Crouch Jordan Tyler | $1,275,200 | None Listed On Document | |
| Wachovia Bank National Association | -- | Attorney | |
| Schiffman Edward G | -- | Attorney | |
| Schiffman Sumiko O | $690,000 | -- | |
| Covert Michael Henri | $100,000 | -- |
Mortgage History
| Date | Status | Borrower | Loan Amount |
|---|---|---|---|
| Open | Crouch Jordan Tyler | $450,000 | |
| Previous Owner | Schiffman Sumiko O | $300,000 |
Property History
| Date | Event | Price | Change | Sq Ft Price |
|---|---|---|---|---|
| 01/22/2024 01/22/24 | Sold | $1,275,165 | +2.0% | $258 / Sq Ft |
| 01/06/2024 01/06/24 | Pending | -- | -- | -- |
| 12/29/2023 12/29/23 | For Sale | $1,250,000 | 0.0% | $253 / Sq Ft |
| 12/14/2023 12/14/23 | Pending | -- | -- | -- |
| 12/11/2023 12/11/23 | For Sale | $1,250,000 | -- | $253 / Sq Ft |
Tax History Compared to Growth
Tax History
| Year | Tax Paid | Tax Assessment Tax Assessment Total Assessment is a certain percentage of the fair market value that is determined by local assessors to be the total taxable value of land and additions on the property. | Land | Improvement |
|---|---|---|---|---|
| 2024 | $15,696 | $1,204,900 | $429,800 | $775,100 |
| 2023 | $15,696 | $1,419,000 | $359,500 | $1,059,500 |
| 2022 | $14,677 | $1,315,500 | $359,500 | $956,000 |
| 2021 | $11,837 | $909,900 | $376,400 | $533,500 |
| 2020 | $11,002 | $860,600 | $380,900 | $479,700 |
| 2019 | $10,867 | $855,969 | $0 | $0 |
| 2018 | $10,665 | $840,009 | $0 | $0 |
| 2017 | $10,144 | $784,453 | $0 | $0 |
| 2016 | $10,134 | $871,000 | $305,800 | $565,200 |
| 2015 | $9,964 | $809,200 | $208,600 | $600,600 |
| 2014 | $9,931 | $719,426 | $0 | $0 |
Agents Affiliated with this Home
-
Candy Swick

Seller's Agent in 2024
Candy Swick
CANDY SWICK & COMPANY
(941) 256-2747
2 in this area
279 Total Sales
-
Ginger Wilson

Buyer's Agent in 2024
Ginger Wilson
COLDWELL BANKER REALTY
(941) 366-8070
1 in this area
17 Total Sales
Map
Source: Stellar MLS
MLS Number: A4591013
APN: 0083-07-0008
- 1693 Landings Ln
- 4892 Peregrine Point Cir E
- 4852 Peregrine Point Cir N
- 5039 Kestral Park Dr Unit 67
- 5027 Kestral Park Dr Unit 64
- 4812 Kestral Park Cir Unit 20
- 4920 Kestral Park Cir Unit 11
- 4802 Kestral Park Cir Unit 22
- 1720 Kestral Park Way S Unit 49
- 1780 Pine Harrier Cir
- 1493 Landings Lake Dr Unit 32
- 1447 Landings Cir Unit 68
- 1444 Landings Cir Unit 72
- 1479 Landings Cir Unit 41
- 1423 Landings Place Unit 59
- 1460 Landings Cir Unit 51
- 1434 Ladue Ln
- 4701 Pine Harrier Dr
- 1440 Kimlira Ln
- 4665 Pine Harrier Dr
- 1598 Peregrine Point Dr
- 1574 Peregrine Point Dr
- 1622 Peregrine Point Dr
- 1681 Landings Ln
- 1675 Landings Ln
- 1646 Peregrine Point Dr
- 4904 Peregrine Point Way
- 1605 Peregrine Point Ct
- 4930 Peregrine Point Way
- 4801 Peregrine Point Cir W
- 4942 Peregrine Point Way Unit 1
- 1639 Peregrine Point Ct
- 1687 Landings Ln
- 1670 Peregrine Point Dr
- 1669 Landings Ln
- 4803 Peregrine Point Cir W
- 1615 Peregrine Point Ct
- 1627 Peregrine Point Ct
- 4958 Peregrine Point Way
- 4807 Peregrine Point Cir W
