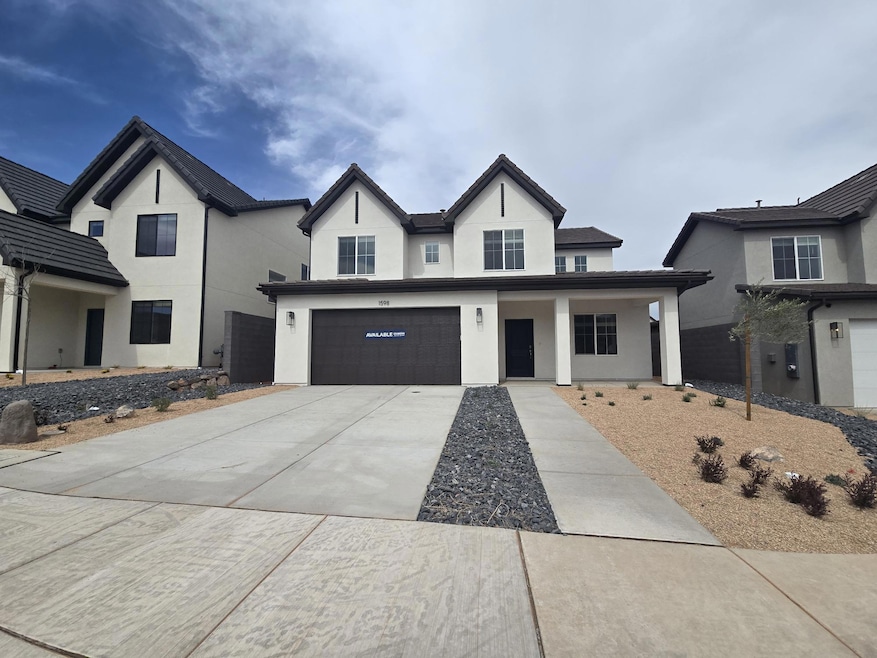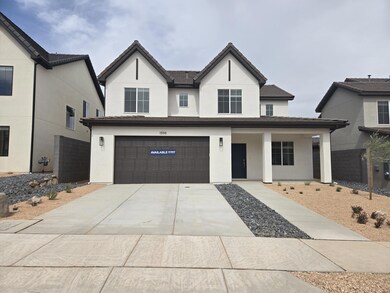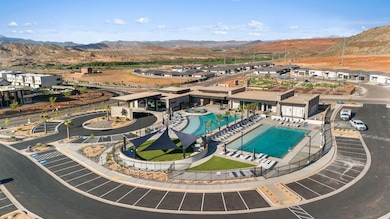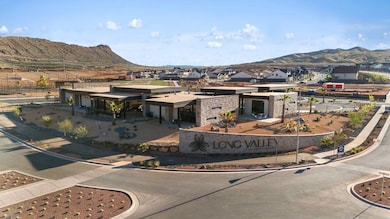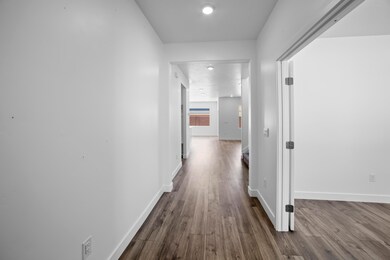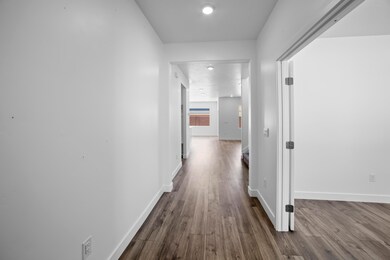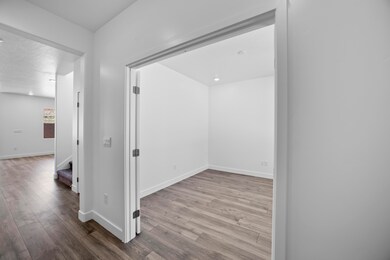
1598 Wagon Box Way Unit 57 Washington, UT 84780
Highlights
- Main Floor Primary Bedroom
- Covered patio or porch
- Attached Garage
- Horizon School Rated A-
- Formal Dining Room
- Walk-In Closet
About This Home
As of May 2025Introducing the HIGHLY SOUGHTOUT Slickrock floorplan in the Long Valley community in Washington City, Utah. This inviting two-story home offers a spacious 5 bedrooms, an office, 3.5 bathrooms, and a 2-car garage with an added toy garage. No direct backyard neighbors and close to the amenities! Move-in Ready. Use DHI Mortgage, our preferred lender, and receive $$$ toward closing costs & qualify for our special finance incentives saving you hundreds on your monthly payment. Experience the joys of living in the Slickrock at Long Valley! Contact me today to walk through and see if it's the right fit for you. You will love this beautiful floorplan located in a spectacular community. Actual home may differ in color, material, and/or options.
Last Agent to Sell the Property
D.R. Horton, INC License #10958818-SA00 Listed on: 02/12/2025

Last Buyer's Agent
NON BOARD AGENT
NON MLS OFFICE
Home Details
Home Type
- Single Family
Year Built
- Built in 2025 | Under Construction
Lot Details
- 6,534 Sq Ft Lot
- Landscaped
HOA Fees
- $45 Monthly HOA Fees
Parking
- Attached Garage
Home Design
- Slab Foundation
- Tile Roof
- Stucco Exterior
Interior Spaces
- 2,646 Sq Ft Home
- 2-Story Property
- Formal Dining Room
Kitchen
- Free-Standing Range
- Microwave
- Dishwasher
Bedrooms and Bathrooms
- 5 Bedrooms
- Primary Bedroom on Main
- Walk-In Closet
- 4 Bathrooms
Outdoor Features
- Covered patio or porch
Schools
- Horizon Elementary School
- Pine View Middle School
- Pine View High School
Utilities
- Central Air
- Heating System Uses Natural Gas
Community Details
- Starr Springs At Long Valley Subdivision
Listing and Financial Details
- Home warranty included in the sale of the property
- Assessor Parcel Number W-SPLV-3-57-PT-A
Similar Homes in the area
Home Values in the Area
Average Home Value in this Area
Property History
| Date | Event | Price | Change | Sq Ft Price |
|---|---|---|---|---|
| 05/22/2025 05/22/25 | Sold | -- | -- | -- |
| 04/07/2025 04/07/25 | Pending | -- | -- | -- |
| 03/26/2025 03/26/25 | Price Changed | $589,990 | -1.7% | $223 / Sq Ft |
| 02/27/2025 02/27/25 | Price Changed | $599,990 | -0.8% | $227 / Sq Ft |
| 02/19/2025 02/19/25 | Price Changed | $604,990 | -0.8% | $229 / Sq Ft |
| 02/12/2025 02/12/25 | Price Changed | $609,990 | 0.0% | $231 / Sq Ft |
| 02/12/2025 02/12/25 | For Sale | $609,990 | -0.8% | $231 / Sq Ft |
| 01/28/2025 01/28/25 | Pending | -- | -- | -- |
| 01/17/2025 01/17/25 | For Sale | $614,990 | -- | $232 / Sq Ft |
Tax History Compared to Growth
Agents Affiliated with this Home
-
Jazmine Lopez
J
Seller's Agent in 2025
Jazmine Lopez
D.R. Horton, INC
(801) 870-6320
443 Total Sales
-
TYLER WARNER - T Warner
T
Seller Co-Listing Agent in 2025
TYLER WARNER - T Warner
D.R. Horton, INC
(435) 275-2775
124 Total Sales
-
N
Buyer's Agent in 2025
NON BOARD AGENT
NON MLS OFFICE
Map
Source: Washington County Board of REALTORS®
MLS Number: 25-257346
- 1649 Ripple Rock Dr Unit 3007
- 1653 Ripple Rock Dr Unit 3008
- 1657 Ripple Rock Dr Unit 3009
- 1691 Ripple Rock Dr
- 1675 Ripple Rock Dr Unit 3010
- 1687 Ripple Rock Dr Unit 3013
- 1683 Ripple Rock Dr Unit 3012
- 1691 Ripple Rock Dr Unit 3014
- 1679 Ripple Rock Dr Unit 3011
- 1631 Ripple Rock Dr Unit 3003
- 1627 Ripple Rock Dr Unit 3002
- 1635 S Ripple Rock Dr Unit 3004
- 1674 Ripple Rock Dr Unit 3178
- 1678 Ripple Rock Dr Unit 3177
- 1686 Ripple Rock Dr Unit 3175
- 1682 Ripple Rock Dr Unit 3176
- 1694 Ripple Rock Dr Unit 3173
- 1690 Ripple Rock Dr Unit 3174
