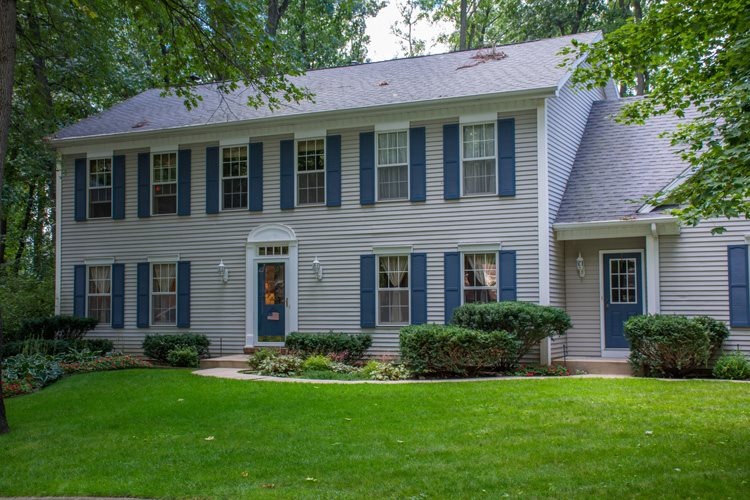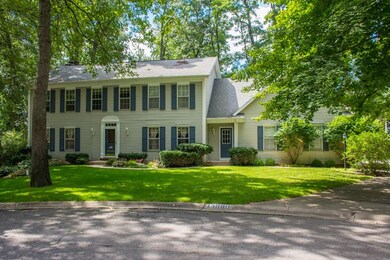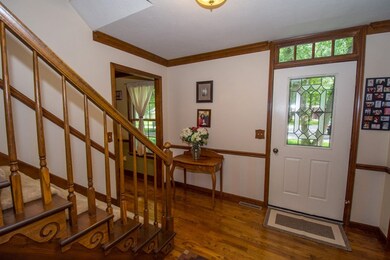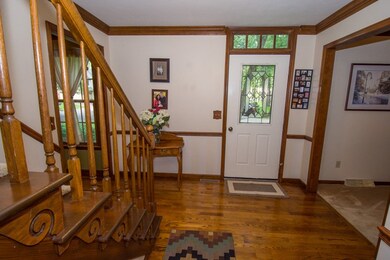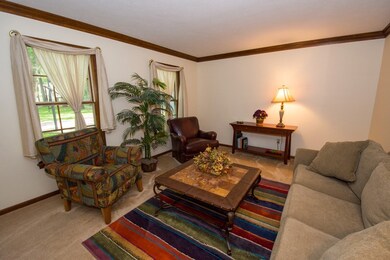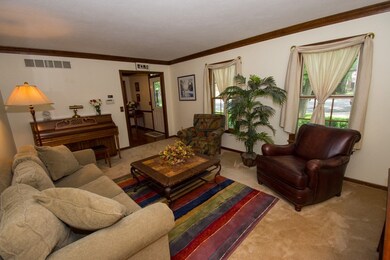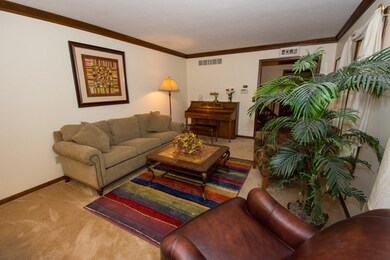
15980 Woodbourne Ct Granger, IN 46530
Granger NeighborhoodEstimated Value: $474,000 - $527,000
Highlights
- Traditional Architecture
- Wood Flooring
- Stone Countertops
- Prairie Vista Elementary School Rated A
- 1 Fireplace
- Beamed Ceilings
About This Home
As of November 2016Located in the desirable Quail Ridge South subdivision, and award winning Prairie Vista Elementary, this home offers over 4700 sq. ft. of finished living space, and desirable features that come together to create a comfortable and cozy environment for you and your family. Light and bright kitchen with NEW granite counter tops,all appliances, and breakfast bar. Kitchen opens up to the delightful family room with built in bookcases,gas log fireplace, and beamed ceilings. Open the sliding door and walk out into your 3 season room with beautiful backyard views of lush landscaping in the spring/summer and snowfall in winter. Gleaming hardwood floors, huge foyer, formal dining room, and living room as well. Plenty of room for family and friends in the spacious 5 bedrooms,3.5 baths,large master suite w/ sitting area, large walk in closet and separate shower. The lower level boasts a second family rooms, full bath, and additional storage! Home has been freshly painted. Seller is leaving generator and has blown in extra insulation for added efficiency which makes utilities extremely affordable! Located on a quiet cut-de-sac with privacy fence, you feel secluded and tucked away in your very own piece of paradise! Easy access to Granger Trails, shopping and Notre Dame. What's not to love? Welcome Home!
Home Details
Home Type
- Single Family
Est. Annual Taxes
- $3,013
Year Built
- Built in 1985
Lot Details
- 0.53 Acre Lot
- Lot Dimensions are 143 x 68
- Cul-De-Sac
- Landscaped
- Irrigation
HOA Fees
- $13 Monthly HOA Fees
Parking
- 2 Car Attached Garage
- Garage Door Opener
Home Design
- Traditional Architecture
- Asphalt Roof
- Vinyl Construction Material
Interior Spaces
- 2-Story Property
- Built-in Bookshelves
- Woodwork
- Crown Molding
- Beamed Ceilings
- 1 Fireplace
- Entrance Foyer
- Formal Dining Room
- Laundry on main level
Kitchen
- Eat-In Kitchen
- Breakfast Bar
- Kitchen Island
- Stone Countertops
Flooring
- Wood
- Stone
- Concrete
Bedrooms and Bathrooms
- 5 Bedrooms
- Walk-In Closet
- Bathtub with Shower
- Separate Shower
Finished Basement
- Basement Fills Entire Space Under The House
- 1 Bathroom in Basement
- 2 Bedrooms in Basement
Location
- Suburban Location
Utilities
- Forced Air Heating and Cooling System
- Heating System Uses Gas
- Private Company Owned Well
- Well
- Septic System
Listing and Financial Details
- Assessor Parcel Number 71-04-15-103-001.000-011
Ownership History
Purchase Details
Home Financials for this Owner
Home Financials are based on the most recent Mortgage that was taken out on this home.Purchase Details
Home Financials for this Owner
Home Financials are based on the most recent Mortgage that was taken out on this home.Similar Homes in the area
Home Values in the Area
Average Home Value in this Area
Purchase History
| Date | Buyer | Sale Price | Title Company |
|---|---|---|---|
| Kowals Matthew J | -- | -- | |
| Harty Donald A | -- | None Available |
Mortgage History
| Date | Status | Borrower | Loan Amount |
|---|---|---|---|
| Open | Kowals Matthew J | $60,000 | |
| Open | Kowals Matthew J | $269,037 | |
| Previous Owner | Harty Donald A | $174,000 | |
| Previous Owner | Harty Donald A | $69,000 | |
| Previous Owner | Harty Donald A | $188,000 | |
| Previous Owner | Bonebrake Jeffrey M | $65,500 |
Property History
| Date | Event | Price | Change | Sq Ft Price |
|---|---|---|---|---|
| 11/14/2016 11/14/16 | Sold | $274,000 | -5.2% | $63 / Sq Ft |
| 10/01/2016 10/01/16 | Pending | -- | -- | -- |
| 08/24/2016 08/24/16 | For Sale | $289,000 | -- | $67 / Sq Ft |
Tax History Compared to Growth
Tax History
| Year | Tax Paid | Tax Assessment Tax Assessment Total Assessment is a certain percentage of the fair market value that is determined by local assessors to be the total taxable value of land and additions on the property. | Land | Improvement |
|---|---|---|---|---|
| 2024 | $4,529 | $505,200 | $77,200 | $428,000 |
| 2023 | $4,481 | $503,800 | $77,200 | $426,600 |
| 2022 | $4,852 | $489,300 | $77,200 | $412,100 |
| 2021 | $4,180 | $413,200 | $36,600 | $376,600 |
| 2020 | $3,906 | $385,800 | $58,200 | $327,600 |
| 2019 | $3,511 | $346,400 | $53,200 | $293,200 |
| 2018 | $3,306 | $333,800 | $50,900 | $282,900 |
| 2017 | $3,387 | $328,500 | $50,900 | $277,600 |
| 2016 | $3,471 | $328,500 | $50,900 | $277,600 |
| 2014 | $3,008 | $275,800 | $24,600 | $251,200 |
Agents Affiliated with this Home
-
Julie Thatcher

Seller's Agent in 2016
Julie Thatcher
Coldwell Banker Real Estate Group
(574) 361-7075
7 in this area
194 Total Sales
-
Jan Lazzara

Buyer's Agent in 2016
Jan Lazzara
RE/MAX
(574) 532-8001
155 in this area
388 Total Sales
Map
Source: Indiana Regional MLS
MLS Number: 201639538
APN: 71-04-15-103-001.000-011
- 51086 Woodcliff Ct
- 16166 Candlewycke Ct
- 16230 Oak Hill Blvd
- 51167 Huntington Ln
- 50866 Country Knolls Dr
- 51695 Fox Pointe Ln
- 51501 Stratton Ct
- 15626 Cold Spring Ct
- 51890 Foxdale Ln
- 0 Hidden Hills Dr Unit 12 25010102
- 15870 N Lakeshore Dr
- 15171 Gossamer Trail
- 51336 Hunting Ridge Trail N
- 52040 Brendon Hills Dr
- 16828 Barryknoll Way
- 32120 Bent Oak Trail
- 51025 Bellcrest Cir
- 15095 Gossamer Lot 10 Trail Unit 10
- 71454 Song Sparrow Trail
- 32170 Bent Oak Trail
- 15980 Woodbourne Ct
- 15962 Woodbourne Ct
- 15975 Woodbourne Ct
- 15955 Harwich Ct
- 15977 Harwich Ct
- 15953 Woodbourne Ct
- 15944 Woodbourne Ct
- 16044 Covington Pkwy
- 51155 Woodcliff Dr
- 15982 Quail Ridge Dr
- 15956 Quail Ridge Dr
- 15920 Quail Ridge Dr
- 51207 Gumwood Rd
- 16066 Covington Pkwy
- 15966 Harwich Ct
- 15934 Harwich Ct
- 51176 Woodcliff Dr
- 16045 Covington Pkwy
- 51156 Woodcliff Dr
- 51204 Woodcliff Dr
