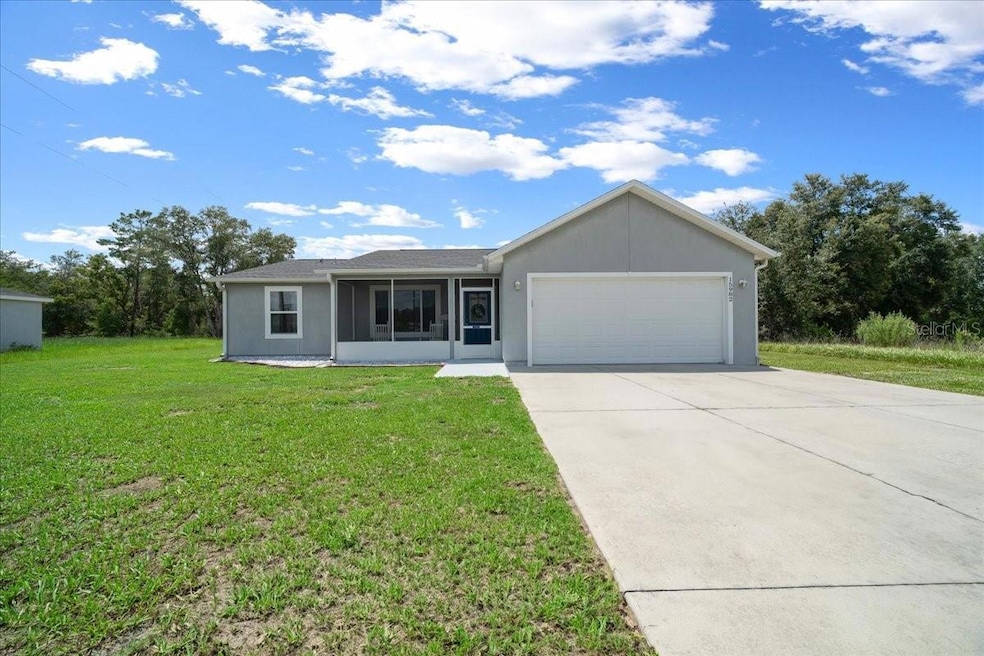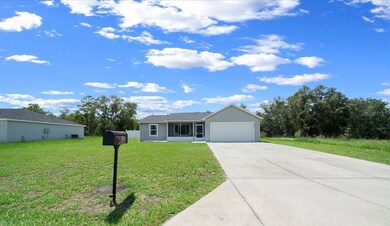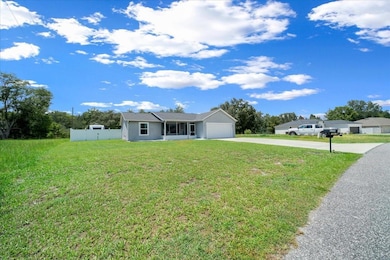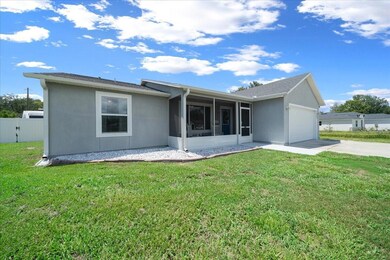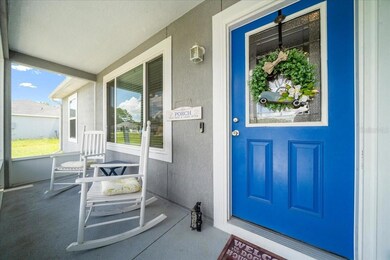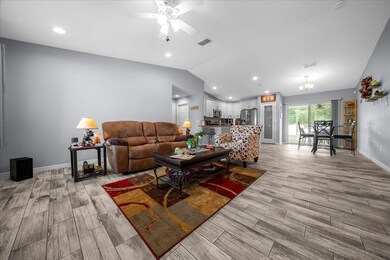Estimated payment $1,554/month
Highlights
- Open Floorplan
- Granite Countertops
- Cooking Island
- Cathedral Ceiling
- No HOA
- Family Room Off Kitchen
About This Home
Better than new, this beautifully maintained 3-bedroom, 2-bath home features 1,330 sqft of well-designed living space and a functional split & open floor plan. Built in 2019, pride of ownership shines in every detail making this home truly move-in ready. This spacious layout features wood-look tile flooring throughout the main living areas and cozy carpet in the bedrooms. The kitchen offers granite countertops, ample cabinet space and a pantry—perfect for everyday use and entertaining. You'll love the generously sized primary suite and roomy spare bedrooms, perfect for families or guests. Enjoy relaxing mornings on the screened front porch and unwind in the evenings on the spacious screened back porch, ideal for entertaining or quiet outdoor enjoyment. The fully fenced back yard features a vinyl privacy fence and includes a storage shed for tools, equipment or extra storage. This home is ideally situated close to schools, shopping, restaurants and offers convenient access to I-75 for an easy commute. Septic system was professionally pumped out and inspected in July 2025 — giving peace of mind to the next owner. Whether you're looking for a move-in ready starter home or a low-maintenance property, this home is a must see!
Listing Agent
KELLER WILLIAMS CORNERSTONE RE Brokerage Phone: 352-369-4044 License #3471186 Listed on: 07/18/2025

Co-Listing Agent
KELLER WILLIAMS CORNERSTONE RE Brokerage Phone: 352-369-4044 License #3623680
Home Details
Home Type
- Single Family
Est. Annual Taxes
- $1,020
Year Built
- Built in 2019
Lot Details
- 10,454 Sq Ft Lot
- Lot Dimensions are 85x125
- North Facing Home
- Vinyl Fence
- Landscaped
- Level Lot
- Cleared Lot
- Property is zoned R1
Parking
- 2 Car Attached Garage
Home Design
- Slab Foundation
- Frame Construction
- Shingle Roof
- Stucco
Interior Spaces
- 1,330 Sq Ft Home
- 1-Story Property
- Open Floorplan
- Cathedral Ceiling
- Ceiling Fan
- Sliding Doors
- Family Room Off Kitchen
- Living Room
Kitchen
- Eat-In Kitchen
- Range
- Microwave
- Dishwasher
- Cooking Island
- Granite Countertops
- Solid Wood Cabinet
Flooring
- Carpet
- Tile
Bedrooms and Bathrooms
- 3 Bedrooms
- Split Bedroom Floorplan
- En-Suite Bathroom
- Walk-In Closet
- 2 Full Bathrooms
Laundry
- Laundry Room
- Dryer
- Washer
Outdoor Features
- Enclosed Patio or Porch
- Shed
- Private Mailbox
Schools
- Sunrise Elementary School
- Horizon Academy/Mar Oaks Middle School
- West Port High School
Utilities
- Central Heating and Cooling System
- Thermostat
- 1 Septic Tank
- Phone Available
- Cable TV Available
Community Details
- No Home Owners Association
- Marion Oaks Un 05 Subdivision
Listing and Financial Details
- Visit Down Payment Resource Website
- Legal Lot and Block 41 / 790
- Assessor Parcel Number 8005-0790-41
Map
Home Values in the Area
Average Home Value in this Area
Tax History
| Year | Tax Paid | Tax Assessment Tax Assessment Total Assessment is a certain percentage of the fair market value that is determined by local assessors to be the total taxable value of land and additions on the property. | Land | Improvement |
|---|---|---|---|---|
| 2024 | $1,020 | $77,296 | -- | -- |
| 2023 | $1,020 | $75,045 | $0 | $0 |
| 2022 | $906 | $65,683 | $0 | $0 |
| 2021 | $913 | $63,770 | $0 | $0 |
| 2020 | $2,493 | $120,241 | $6,300 | $113,941 |
| 2019 | $186 | $5,100 | $5,100 | $0 |
| 2018 | $155 | $4,300 | $4,300 | $0 |
| 2017 | $156 | $4,700 | $4,700 | $0 |
| 2016 | $137 | $2,380 | $0 | $0 |
| 2015 | $172 | $3,740 | $0 | $0 |
| 2014 | $157 | $3,400 | $0 | $0 |
Property History
| Date | Event | Price | List to Sale | Price per Sq Ft | Prior Sale |
|---|---|---|---|---|---|
| 10/31/2025 10/31/25 | Price Changed | $279,000 | -0.4% | $210 / Sq Ft | |
| 09/18/2025 09/18/25 | Price Changed | $280,000 | -1.8% | $211 / Sq Ft | |
| 07/18/2025 07/18/25 | For Sale | $285,000 | +67.6% | $214 / Sq Ft | |
| 10/13/2020 10/13/20 | Sold | $170,000 | 0.0% | $128 / Sq Ft | View Prior Sale |
| 09/05/2020 09/05/20 | Pending | -- | -- | -- | |
| 09/02/2020 09/02/20 | For Sale | $170,000 | 0.0% | $128 / Sq Ft | |
| 08/23/2020 08/23/20 | Pending | -- | -- | -- | |
| 08/21/2020 08/21/20 | For Sale | $170,000 | +9.7% | $128 / Sq Ft | |
| 02/28/2019 02/28/19 | Sold | $155,000 | -1.8% | $117 / Sq Ft | View Prior Sale |
| 02/03/2019 02/03/19 | Pending | -- | -- | -- | |
| 11/12/2018 11/12/18 | For Sale | $157,900 | -- | $119 / Sq Ft |
Purchase History
| Date | Type | Sale Price | Title Company |
|---|---|---|---|
| Warranty Deed | $170,000 | Innovative Title Svcs Llc | |
| Warranty Deed | $170,000 | Innovative Title | |
| Warranty Deed | $155,000 | Sunbelt Title Agency | |
| Warranty Deed | $4,500 | Attorney |
Mortgage History
| Date | Status | Loan Amount | Loan Type |
|---|---|---|---|
| Open | $166,920 | FHA | |
| Closed | $166,920 | FHA | |
| Previous Owner | $141,941 | FHA |
Source: Stellar MLS
MLS Number: OM705676
APN: 8005-0790-41
- 15994 SW 55th Avenue Rd
- 0 SW 55 Avenue Rd
- 5210 SW 159th St
- 5430 SW 165th Street Rd
- 5360 SW 165th Street Rd
- 5140 SW 159th St
- 5256 SW 155th Loop
- 5251 SW 164th Street Rd
- 5185 SW 158th Place
- 647 Marion Oaks Blvd
- 15949 SW 55th Avenue Rd
- 15792 SW 55th Avenue Rd
- 15890 SW 55th Avenue Rd
- 5261 SW 157th St
- 16082 SW 55th Avenue Rd
- 0 SW 158th Place
- xxx SW 55th Avenue Rd
- 5171 SW 157th St
- 5217 SW 165th Street Rd
- 15713 SW 49th Avenue Rd
- 5375 SW 161st Place Rd
- 15944 SW 53rd Ct
- 15890 SW 55th Avenue Rd
- 16038 SW 49th Ct Rd
- 16090 SW 55th Avenue Rd
- 15713 SW 49th Avenue Rd
- 15931 SW 57th Terrace Rd
- 16096 SW 59th Avenue Rd
- 15782 SW 52nd Avenue Rd
- 15880 SW 58th Ter Rd
- 16463 SW 55th Court Rd
- 5088 SW 165th St Rd
- 5077 SW 155th Loop
- 4887 SW 159th Lane Rd
- 5027 SW 165th Street Rd
- 16263 SW 48th Cir
- 6807 SW 153rd Place Rd
- 6006 SW 154th Place Rd
- 6080 SW 154th Lane Rd
- 16038 SW 49th Ct
