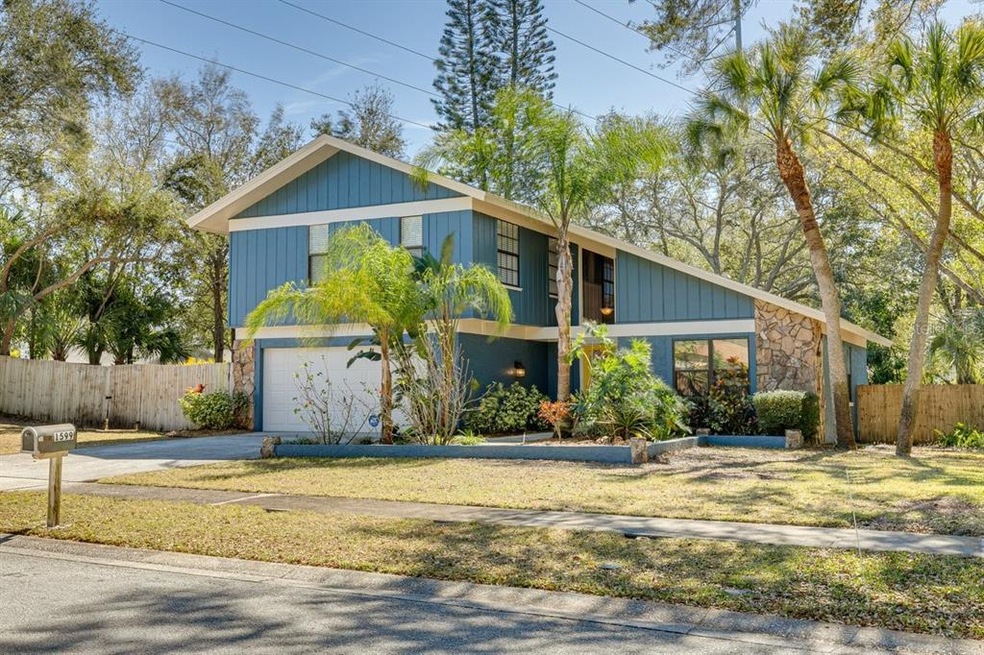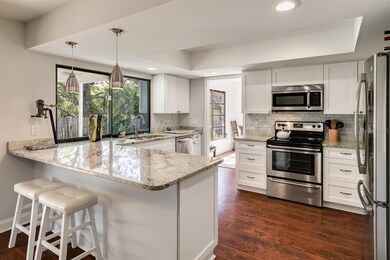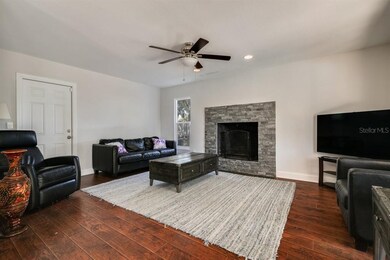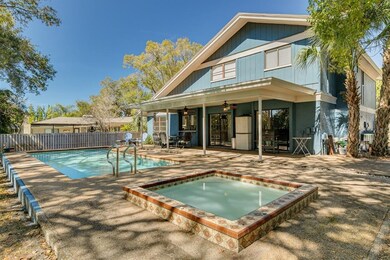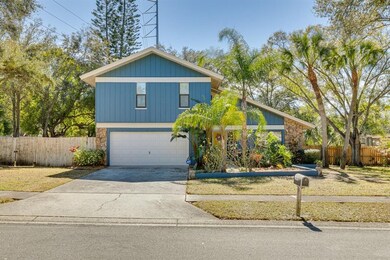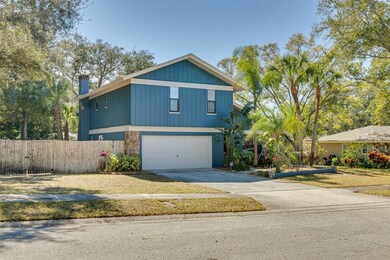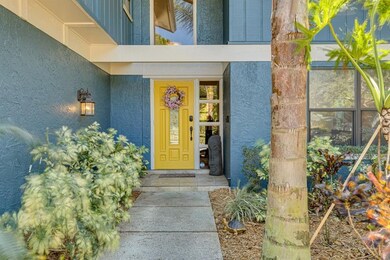
1599 Brae Moor Ln Dunedin, FL 34698
Lake Highlander NeighborhoodEstimated Value: $699,649 - $775,000
Highlights
- In Ground Pool
- Engineered Wood Flooring
- Separate Formal Living Room
- Florida Architecture
- Cathedral Ceiling
- Corner Lot
About This Home
As of March 2022This beautiful 2 story / 4 bedroom / 2.5 bathroom pool home in Dunedin is an opportunity not to be missed. Conveniently located just off CR1, fabulous downtown Dunedin and Honeymoon Island are just minutes away. The fresh, new paint on the exterior and tropical landscaping give the house a vibrant, Florida feel that is undeniably chic. As you enter the home, the soaring ceilings in the main living room create a spacious and welcoming atmosphere. The formal living room and dining room are flooded in natural light. Throughout the house, the engineered hardwood floors add a touch of elegance to every room. The family room features a wood-burning fireplace and dual sliding doors to the backyard patio. The kitchen is a chef's dream. Stainless steel appliances, granite countertops, Italian Carrara marble backsplashes, recessed lighting, solid wood cabinetry and a built-in pantry provide plenty of space for creativity and entertaining. The bedrooms are located on the second floor. The owner’s suite and bathroom are spacious and elegant with dual sinks in the vanity and a fabulous walk-in closet. The second bedroom or office features French doors that overlook the foyer. All bedrooms have large closets and plush carpeting, while the 4th bedroom has an attached playroom or game room. It’s a unique feature that you don’t see very often. As you make your way outside to the backyard, you’ll love the in ground pool and spa. The patio has a large covered space that is perfect for dining al fresco. The large corner lot provides additional boat or RV parking on the side of the house. This home is unique and beautiful. Make your offer today, it will not last long. Low HOA dues.
Last Agent to Sell the Property
KELLER WILLIAMS REALTY- PALM H License #3273327 Listed on: 02/17/2022

Home Details
Home Type
- Single Family
Est. Annual Taxes
- $4,476
Year Built
- Built in 1979
Lot Details
- 0.27 Acre Lot
- North Facing Home
- Wood Fence
- Corner Lot
- Landscaped with Trees
HOA Fees
- $9 Monthly HOA Fees
Parking
- 2 Car Attached Garage
- Driveway
Home Design
- Florida Architecture
- Bi-Level Home
- Slab Foundation
- Wood Frame Construction
- Shingle Roof
- Stucco
Interior Spaces
- 2,204 Sq Ft Home
- Cathedral Ceiling
- Ceiling Fan
- Wood Burning Fireplace
- Sliding Doors
- Family Room
- Separate Formal Living Room
- Formal Dining Room
- Storage Room
- Laundry in Garage
Kitchen
- Cooktop
- Microwave
- Dishwasher
- Disposal
Flooring
- Engineered Wood
- Carpet
- Tile
Bedrooms and Bathrooms
- 4 Bedrooms
- Primary Bedroom Upstairs
Pool
- In Ground Pool
- In Ground Spa
Schools
- Garrison-Jones Elementary School
- Palm Harbor Middle School
- Dunedin High School
Additional Features
- Patio
- Central Heating and Cooling System
Community Details
- Dave Truche Association
- Visit Association Website
- Brae Moor Estates Subdivision
- Rental Restrictions
Listing and Financial Details
- Homestead Exemption
- Visit Down Payment Resource Website
- Tax Lot 20
- Assessor Parcel Number 23-28-15-10739-000-0200
Ownership History
Purchase Details
Home Financials for this Owner
Home Financials are based on the most recent Mortgage that was taken out on this home.Purchase Details
Home Financials for this Owner
Home Financials are based on the most recent Mortgage that was taken out on this home.Purchase Details
Purchase Details
Purchase Details
Purchase Details
Home Financials for this Owner
Home Financials are based on the most recent Mortgage that was taken out on this home.Purchase Details
Home Financials for this Owner
Home Financials are based on the most recent Mortgage that was taken out on this home.Similar Homes in the area
Home Values in the Area
Average Home Value in this Area
Purchase History
| Date | Buyer | Sale Price | Title Company |
|---|---|---|---|
| Forgas Mark Thomas | $675,000 | Star Title Partners | |
| Ford Ryan P | $345,000 | Weiss Title Services Llc | |
| Aldar Investments Inc | $230,200 | Premium Title Services Inc | |
| Deutsche Bank National Trust Company | -- | None Available | |
| Ford Ryan P | $100 | -- | |
| Rogers Kurt W | $285,000 | Fidelity Natl Title Ins Co | |
| Ryan Lawrence J | $232,800 | Stewart Title Of Pinellas In |
Mortgage History
| Date | Status | Borrower | Loan Amount |
|---|---|---|---|
| Open | Forgas Mark Thomas | $617,500 | |
| Previous Owner | Ford Ryan P | $349,353 | |
| Previous Owner | Rogers Kurt W | $256,500 | |
| Previous Owner | Ryan Lawrence J | $145,000 |
Property History
| Date | Event | Price | Change | Sq Ft Price |
|---|---|---|---|---|
| 03/30/2022 03/30/22 | Sold | $675,000 | +3.8% | $306 / Sq Ft |
| 03/01/2022 03/01/22 | Pending | -- | -- | -- |
| 02/17/2022 02/17/22 | For Sale | $650,000 | -- | $295 / Sq Ft |
Tax History Compared to Growth
Tax History
| Year | Tax Paid | Tax Assessment Tax Assessment Total Assessment is a certain percentage of the fair market value that is determined by local assessors to be the total taxable value of land and additions on the property. | Land | Improvement |
|---|---|---|---|---|
| 2024 | $8,596 | $570,055 | $280,998 | $289,057 |
| 2023 | $8,596 | $532,008 | $262,335 | $269,673 |
| 2022 | $4,416 | $291,889 | $0 | $0 |
| 2021 | $4,476 | $283,387 | $0 | $0 |
| 2020 | $4,467 | $279,474 | $0 | $0 |
| 2019 | $4,391 | $273,191 | $0 | $0 |
| 2018 | $4,333 | $268,097 | $0 | $0 |
| 2017 | $4,298 | $262,583 | $0 | $0 |
| 2016 | $3,943 | $200,132 | $0 | $0 |
| 2015 | $3,864 | $191,764 | $0 | $0 |
| 2014 | $3,797 | $202,662 | $0 | $0 |
Agents Affiliated with this Home
-
Jake Yencarelli

Seller's Agent in 2022
Jake Yencarelli
KELLER WILLIAMS REALTY- PALM H
(727) 772-0772
2 in this area
156 Total Sales
-
Jessica Leasure
J
Seller Co-Listing Agent in 2022
Jessica Leasure
DALTON WADE INC
(727) 412-4356
1 in this area
33 Total Sales
-
Bryan Coward

Buyer's Agent in 2022
Bryan Coward
KELLER WILLIAMS REALTY- PALM H
(727) 542-8614
1 in this area
126 Total Sales
Map
Source: Stellar MLS
MLS Number: U8152235
APN: 23-28-15-10739-000-0200
- 1550 Burnham Ln
- 1906 Del Oro Ct
- 1647 Hamilton Ct
- 2067 Hunters Glen Dr Unit 313
- 1693 Fry Ct
- 2085 Hunters Glen Dr Unit 213
- 2087 Hunters Glen Dr Unit 126
- 1673 Nash Ct
- 1525 Albemarle Ct
- 1503 Albemarle Ct
- 1961 Dunbrody Ct
- 1509 Coachlight Way
- 152 Glenn Moor Cir
- 1500 County Road 1 Unit 209
- 1500 County Road 1 Unit 243
- 1701 Pinehurst Rd Unit 9G
- 1701 Pinehurst Rd Unit 16C
- 1701 Pinehurst Rd Unit 31D
- 1701 Pinehurst Rd Unit 26E
- 1428 Chesterfield Dr
- 1599 Brae Moor Ln
- 1595 Brae Moor Ln
- 1957 Bonnie Ct
- 1968 County Road 1
- 1585 Brae Moor Ln
- 1970 County Road 1
- 1922 Marla Ct
- 1998 Bonnie Ct
- 1902 Marla Ct
- 1590 Burnham Ln
- 1961 Bonnie Ct
- 1996 Bonnie Ct
- 1580 Burnham Ln
- 1575 Brae Moor Ln
- 1570 Brae Moor Ln
- 1870 Marla Ct
- 1630 Brae Moor Ln
- 1880 Marla Ct
- 1570 Burnham Ln
- 1925 Marla Ct
