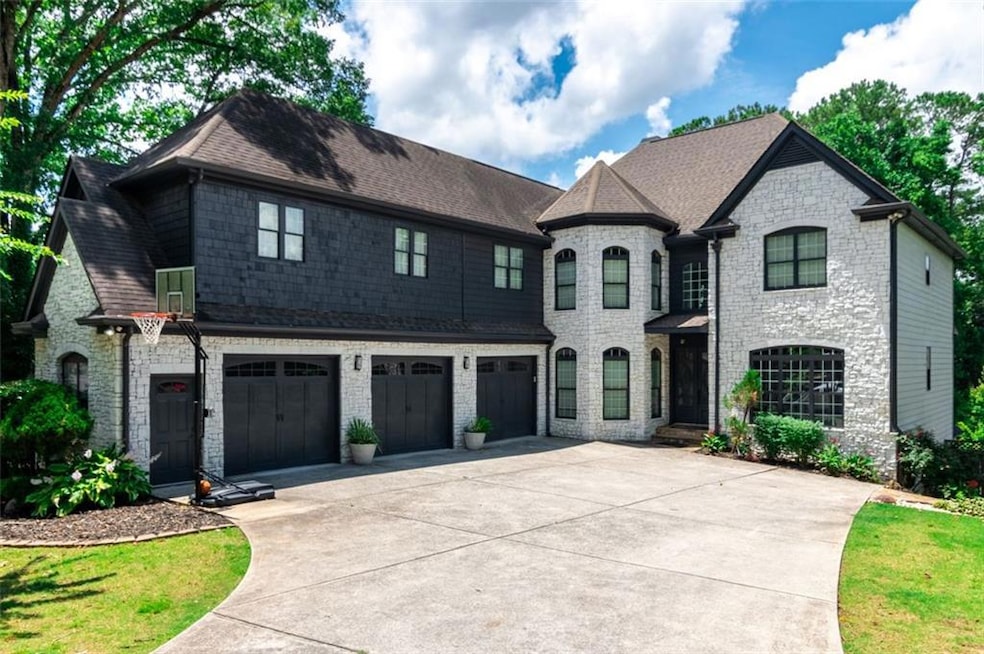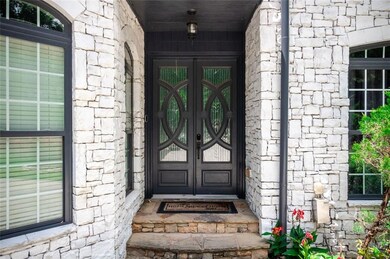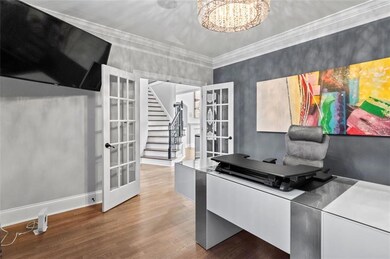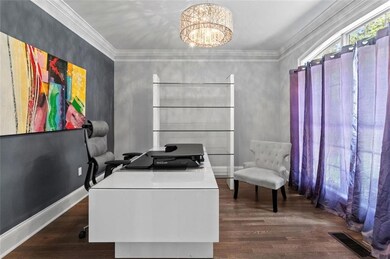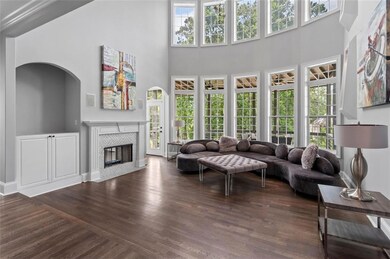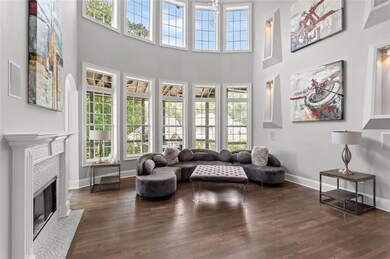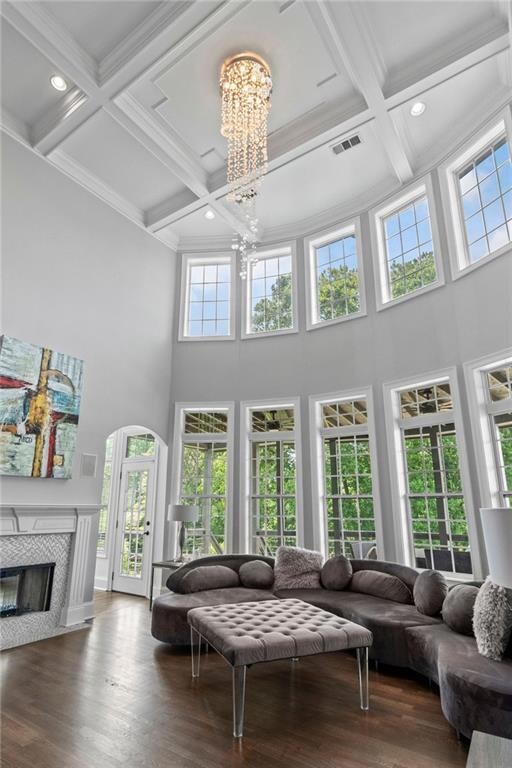1599 Gaylor Cir SE Smyrna, GA 30082
Highlights
- Second Kitchen
- Heated In Ground Pool
- City View
- Nickajack Elementary School Rated A-
- Sitting Area In Primary Bedroom
- Dining Room Seats More Than Twelve
About This Home
Welcome to this beautifully designed custom home in the sought-after Smyrna/Vinings area. Perfectly located just minutes from I-285, you’ll enjoy easy access to dining, shopping, and the Silver Comet Trail—everything you need is right around the corner.Upon entering you will be immediately captivated by the picturesque formal living room with windows flooding the house with beautiful natural light.This spacious home offers 6 bedrooms and 5.5 bathrooms, blending comfort with standout features. The main level includes a bright and open chef’s kitchen with an oversized island that flows into a cozy fireside keeping room—all overlooking a private backyard oasis with a saltwater pool.You’ll also find formal living and dining spaces, a guest suite, and a private office/study on the first floor.Upstairs, the primary suite is a true retreat with its own sitting room, a massive his & hers, two-story, walk-in closet with a lofted shoe display area, and a spa-like bathroom with a whirlpool tub, a rainfall shower, and a fireplace.The terrace level can serve as a separate and complete living space, complete with a full kitchen, bedroom and full bathroom, but is also laid out for entertaining, complete with a theater room, and playroom — ideal for guests or extended family.The extended driveway leads to a three-car garage which offers not only ample covered parking but also can provide extra storage.From the thoughtful layout to the upscale finishes throughout, this home was designed for both everyday living and unforgettable hosting. If you’re looking for a place that offers luxury, space, and location all in one, this is it.The property does come furnished.
Listing Agent
Millennial Properties Realty, LLC. License #316478 Listed on: 06/18/2025
Home Details
Home Type
- Single Family
Est. Annual Taxes
- $11,212
Year Built
- Built in 2007
Lot Details
- 6,708 Sq Ft Lot
- Private Entrance
- Landscaped
- Back Yard Fenced
Parking
- 3 Car Attached Garage
- Front Facing Garage
- Garage Door Opener
- Driveway
Home Design
- Traditional Architecture
- Brick Exterior Construction
- Composition Roof
- HardiePlank Type
Interior Spaces
- 5,472 Sq Ft Home
- 3-Story Property
- Furnished
- Sound System
- Crown Molding
- Coffered Ceiling
- Tray Ceiling
- Ceiling height of 10 feet on the main level
- Ceiling Fan
- Recessed Lighting
- Double Pane Windows
- Two Story Entrance Foyer
- Living Room with Fireplace
- 2 Fireplaces
- Dining Room Seats More Than Twelve
- Formal Dining Room
- Computer Room
- Game Room
- City Views
Kitchen
- Second Kitchen
- Open to Family Room
- <<doubleOvenToken>>
- Indoor Grill
- Gas Cooktop
- Range Hood
- <<microwave>>
- Dishwasher
- Kitchen Island
- Solid Surface Countertops
- White Kitchen Cabinets
- Disposal
Flooring
- Wood
- Carpet
Bedrooms and Bathrooms
- Sitting Area In Primary Bedroom
- Oversized primary bedroom
- Fireplace in Primary Bedroom
- Walk-In Closet
- Dual Vanity Sinks in Primary Bathroom
- Separate Shower in Primary Bathroom
- Soaking Tub
- Window or Skylight in Bathroom
Laundry
- Laundry Room
- Laundry in Hall
- Laundry on upper level
- Dryer
- Washer
Finished Basement
- Walk-Out Basement
- Interior and Exterior Basement Entry
- Finished Basement Bathroom
- Natural lighting in basement
Home Security
- Carbon Monoxide Detectors
- Fire and Smoke Detector
Pool
- Heated In Ground Pool
- Saltwater Pool
Outdoor Features
- Balcony
- Deck
- Covered patio or porch
- Outdoor Kitchen
- Terrace
- Exterior Lighting
- Outdoor Gas Grill
Schools
- Nickajack Elementary School
- Campbell Middle School
- Campbell High School
Utilities
- Central Heating and Cooling System
- Underground Utilities
- High Speed Internet
- Cable TV Available
Listing and Financial Details
- Security Deposit $9,800
- 12 Month Lease Term
- $50 Application Fee
- Assessor Parcel Number 17060500530
Community Details
Overview
- Application Fee Required
- Estates At Ellis Wade Subdivision
Pet Policy
- Pets Allowed
- Pet Deposit $250
Security
- Security Service
Map
Source: First Multiple Listing Service (FMLS)
MLS Number: 7600142
APN: 17-0605-0-053-0
- 4644 Wehunt Commons Dr SE Unit 31
- 0 Gaylor St Unit 10203409
- 0 Gaylor St Unit 7275195
- 4520 Coopers Creek Cir SE
- 4431 Coopers Creek Dr SE
- 0 Ivy Glen Dr
- 1530 Wehunt Cir SE Unit 19
- 5019 David Place SE
- 4776 Highside Way SE
- 1505 Slopeside Loop SE
- 5013 Laurel Springs Way SE
- 5037 Laurel Springs Way SE
- 4760 Highside Way
- 4098 Charlotte Ct SE
- 1605 Pavillion Ridge Dr SE
- 4306 Laurel Creek Ct SE Unit 3
- 4223 Millside Walk SE
- 4284 Cabretta Dr SE
- 308 Holbrook Rd Unit 11
- 4523 Coopers Creek Cir SE
- 4521 Coopers Creek Cir SE
- 4520 Coopers Creek Cir SE
- 4692 Wehunt Commons Dr SE Unit 25
- 4375 Coopers Creek Dr SE
- 4548 Coopers Creek Place SE
- 4543 Coopers Creek Place SE
- 4544 Coopers Creek Place SE
- 5182 Laurel Bridge Ct SE
- 5166 Laurel Bridge Ct SE
- 1618 Cooper Lake Rd SE
- 1531 Cooper Lake Rd SE
- 4225 East-West Connector
- 4652 Creekside Villas Way SE
- 5212 Laurel Bridge Dr SE
- 5045 Laurel Springs Way SE
- 1505 Slopeside Loop SE
- 4721 Creekside Villas Way SE
- 1751 Millside Dr SE
- 4427 Wilkerson Manor Dr SE
