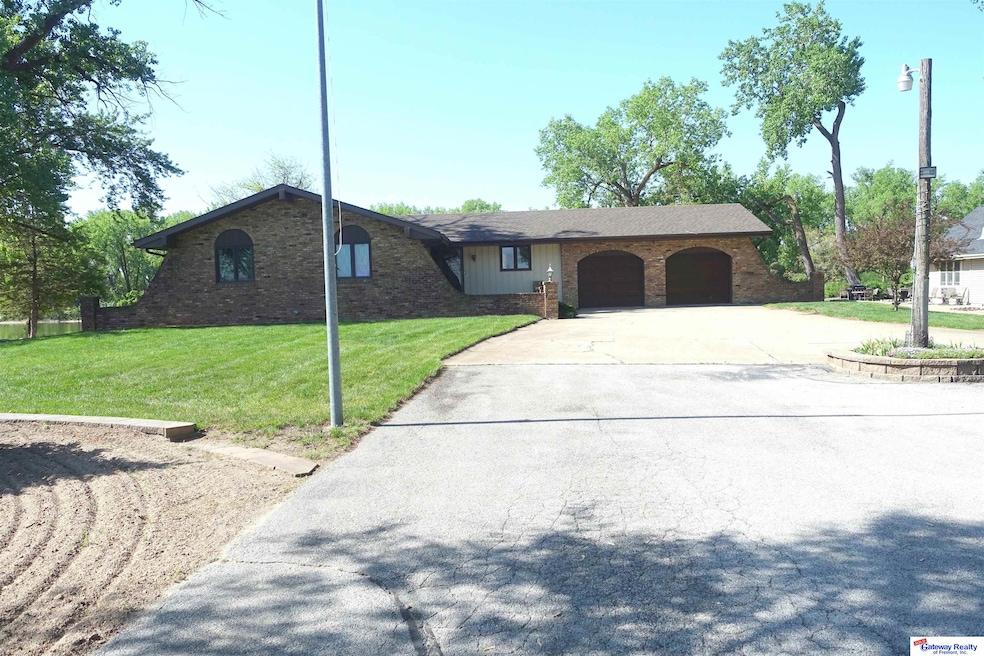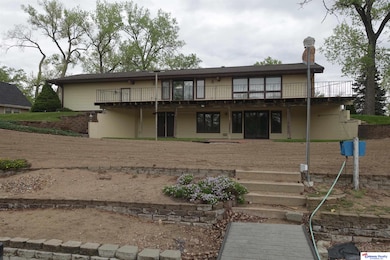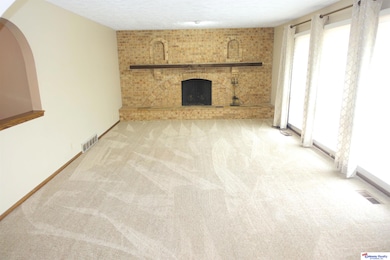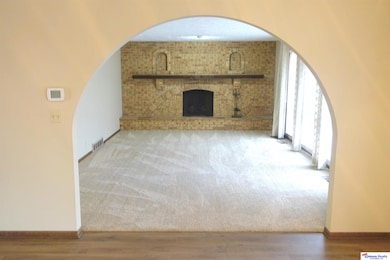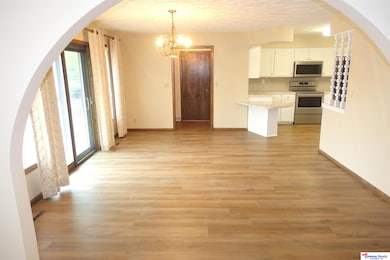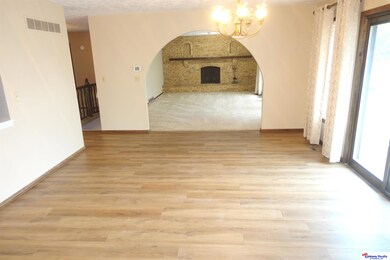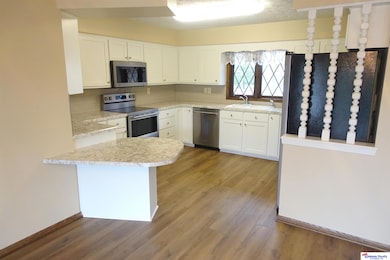1599 S Main St Unit 6 Fremont, NE 68025
Estimated payment $2,952/month
Highlights
- Deck
- Ranch Style House
- 2 Car Attached Garage
- Family Room with Fireplace
- Covered Patio or Porch
- Wet Bar
About This Home
Newly remodeled kitchen with all new appliances. 3 bedroom home with walkout basement on a lake that offers swimming, fishing, boating. The main level features 2 bedrooms, 2 baths, utility room, formal diningroom, kitchen, and livingroom and a large deck. Walk-out basement features a wet bar, familyroom, rec room, bedroom, 3/4 bath, and a shop area. There is a patio under the upper deck. Included is a dock and aeration pump. One of the few lots that has a cove that is a great place for fishing. The fireplace in the basement is woodburing and the fireplace on the main level has a propane log but there is no propane tank. Both fireplaces were built to be woodburning. One of the Trustees is a licensed real estate broker in Nebraska
Home Details
Home Type
- Single Family
Est. Annual Taxes
- $5,460
Year Built
- Built in 1975
Lot Details
- 0.26 Acre Lot
- Sprinkler System
HOA Fees
- $125 Monthly HOA Fees
Parking
- 2 Car Attached Garage
Home Design
- Ranch Style House
- Brick Exterior Construction
- Composition Roof
- Steel Siding
- Concrete Perimeter Foundation
Interior Spaces
- Wet Bar
- Ceiling Fan
- Wood Burning Fireplace
- Gas Log Fireplace
- Window Treatments
- Family Room with Fireplace
- 2 Fireplaces
- Living Room with Fireplace
Flooring
- Wall to Wall Carpet
- Laminate
- Vinyl
Bedrooms and Bathrooms
- 3 Bedrooms
Finished Basement
- Walk-Out Basement
- Basement with some natural light
Outdoor Features
- Deck
- Covered Patio or Porch
Schools
- Washington Elementary School
- Fremont Middle School
- Fremont High School
Utilities
- Forced Air Heating and Cooling System
- Septic Tank
- Phone Available
- Cable TV Available
Community Details
- Association fees include water
- Doves Cove Subdivision
Listing and Financial Details
- Assessor Parcel Number 270105847
Map
Home Values in the Area
Average Home Value in this Area
Tax History
| Year | Tax Paid | Tax Assessment Tax Assessment Total Assessment is a certain percentage of the fair market value that is determined by local assessors to be the total taxable value of land and additions on the property. | Land | Improvement |
|---|---|---|---|---|
| 2024 | $4,031 | $394,628 | $0 | $394,628 |
| 2023 | $5,467 | $364,143 | $0 | $364,143 |
| 2022 | $5,752 | $367,129 | $0 | $367,129 |
| 2021 | $5,385 | $339,789 | $0 | $339,789 |
| 2020 | $4,050 | $251,653 | $0 | $251,653 |
| 2019 | $3,744 | $224,690 | $0 | $224,690 |
| 2018 | $3,793 | $224,690 | $0 | $224,690 |
| 2017 | $3,363 | $204,265 | $0 | $204,265 |
| 2016 | $34 | $204,265 | $0 | $204,265 |
| 2015 | $3,307 | $204,265 | $0 | $204,265 |
| 2012 | -- | $183,195 | $0 | $183,195 |
Property History
| Date | Event | Price | List to Sale | Price per Sq Ft |
|---|---|---|---|---|
| 10/04/2025 10/04/25 | For Sale | $450,000 | -- | $145 / Sq Ft |
Source: Great Plains Regional MLS
MLS Number: 22528660
APN: 270105847
- 1599 S Main St Unit 7
- 2976 S Highway 77
- 2214 S Riverwood Dr
- 1330 E Sandcherry Rd
- 2424 Juneberry Rd
- 620 Ridgeland Ave
- Lot 7 Bunker Ct
- Lot 9 Bunker Ct
- 870 Ridgeland Ave Unit 4
- 1152 County Road X
- 1121 Cottonwood Ln
- 1095 Maple Ln
- 175 Pershing Rd
- TBD S Broad St
- 0 S Park Ave
- 1032 Platte Shore Dr
- 1621 S Ridge Rd Unit Lot B
- 85 S Logan St
- 980 County Rd W Unit Lot T3
- 120 N D St
- 1021 S Howard St
- 221 S Thomas St
- 550 S Johnson Rd
- 2422 N Nye Ave
- 2550 N Nye Ave
- 2600 Laverna St
- 2535 Laverna St
- 1034 E 29th St
- 250 N 1st St
- 7515 N 286th St
- 7307 N 279th St
- 2510 Campanile Rd
- 20939 Ellison Ave
- 3333 N 212th St
- 20862 T Plaza
- 2120 N Main St
- 1805 N 207th St
- 3535 Piney Creek Dr
- 2302 N 204th St
- 1702 N 205th St
