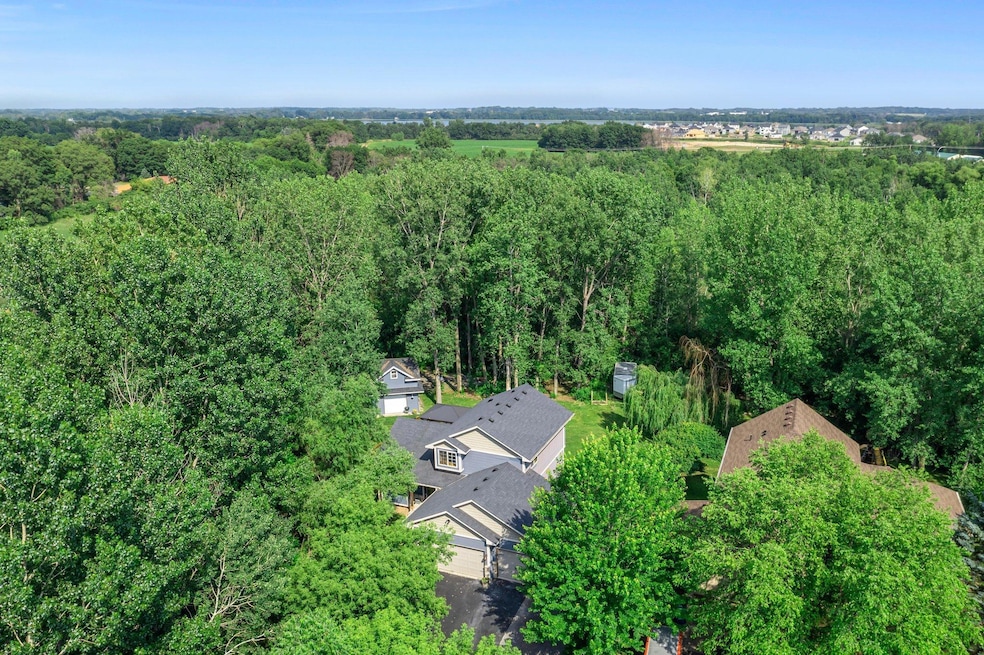Estimated payment $3,100/month
Highlights
- Family Room with Fireplace
- Stainless Steel Appliances
- 3 Car Attached Garage
- No HOA
- The kitchen features windows
- Parking Storage or Cabinetry
About This Home
THIS HOME IS STILL AVAILABLE FOR SHOWINGS! Tucked away at the end of a quiet road on just over half an acre, this exceptional home offers the perfect blend of privacy and convenience. Surrounded by mature trees, the setting feels like a private retreat yet you're still within close reach of city amenities. Step inside to an open and inviting main level, featuring a spacious kitchen with updated appliances, generous counter space, and ample cabinetry. The living room offers a cozy gas-burning fireplace, and the main level also includes a convenient 3⁄4 bath and a bedroom ideal for guests or a home office. Upstairs, you'll find three well appointed bedrooms that offer comfortable living and plenty of natural light. The lower level boasts a large family room with another gas fireplace and walkout access to the beautiful backyard. There's even a plumbed in area ready for a future bathroom if desired. Step out onto the expansive deck and enjoy views of your wooded backyard. A two level workshop provides excellent space for hobbies, storage, or extra room for your tools and gear. Don’t miss the opportunity to experience this unique property schedule your showing today!
Home Details
Home Type
- Single Family
Est. Annual Taxes
- $5,232
Year Built
- Built in 2002
Lot Details
- 0.52 Acre Lot
- Lot Dimensions are 72x208x179x180
Parking
- 3 Car Attached Garage
- Parking Storage or Cabinetry
- Garage Door Opener
Interior Spaces
- 2-Story Property
- Stone Fireplace
- Brick Fireplace
- Family Room with Fireplace
- 2 Fireplaces
- Living Room with Fireplace
- Utility Room
Kitchen
- Range
- Microwave
- Freezer
- Dishwasher
- Stainless Steel Appliances
- Disposal
- The kitchen features windows
Bedrooms and Bathrooms
- 5 Bedrooms
Laundry
- Dryer
- Washer
Finished Basement
- Walk-Out Basement
- Sump Pump
- Crawl Space
- Basement Storage
- Natural lighting in basement
Utilities
- Forced Air Heating and Cooling System
- 150 Amp Service
Community Details
- No Home Owners Association
- Creekview Preserve 2Nd Add Subdivision
Listing and Financial Details
- Assessor Parcel Number 1703121210025
Map
Home Values in the Area
Average Home Value in this Area
Tax History
| Year | Tax Paid | Tax Assessment Tax Assessment Total Assessment is a certain percentage of the fair market value that is determined by local assessors to be the total taxable value of land and additions on the property. | Land | Improvement |
|---|---|---|---|---|
| 2024 | $5,232 | $443,800 | $100,000 | $343,800 |
| 2023 | $5,232 | $471,500 | $115,000 | $356,500 |
| 2022 | $4,626 | $443,100 | $114,200 | $328,900 |
| 2021 | $4,602 | $371,400 | $95,000 | $276,400 |
| 2020 | $4,482 | $367,000 | $100,000 | $267,000 |
| 2019 | $3,788 | $344,100 | $80,000 | $264,100 |
| 2018 | $3,542 | $321,500 | $80,000 | $241,500 |
| 2017 | $3,336 | $309,000 | $80,000 | $229,000 |
| 2016 | $2,990 | $289,600 | $70,700 | $218,900 |
| 2015 | $3,066 | $247,200 | $70,500 | $176,700 |
| 2013 | -- | $212,200 | $55,000 | $157,200 |
Property History
| Date | Event | Price | Change | Sq Ft Price |
|---|---|---|---|---|
| 07/18/2025 07/18/25 | For Sale | $500,000 | -- | $200 / Sq Ft |
Purchase History
| Date | Type | Sale Price | Title Company |
|---|---|---|---|
| Warranty Deed | $295,000 | Burnet Title | |
| Warranty Deed | $191,024 | -- | |
| Warranty Deed | $35,000 | -- |
Mortgage History
| Date | Status | Loan Amount | Loan Type |
|---|---|---|---|
| Open | $60,061 | Future Advance Clause Open End Mortgage | |
| Open | $250,750 | New Conventional | |
| Previous Owner | $76,000 | Credit Line Revolving | |
| Previous Owner | $34,300 | Unknown |
Source: NorthstarMLS
MLS Number: 6753609
APN: 17-031-21-21-0025
- 5671 159th St N
- 15931 Finale Ct N
- 15941 Finale Ct N
- 15901 Finale Ct N
- 15981 Finale Ave N
- 15991 Finale Ave N
- 16124 Finale Ave N
- 16148 Finale Ave N
- 5390 157th St N
- 5265 Fenson Ct N
- 15922 Farnham Ave N
- 15680 Goodview Ave N
- Langford Plan at Oneka Shores - Hans Hagen Villa Collection
- Amelia Plan at Oneka Shores - Hans Hagen Villa Collection
- Everett Plan at Oneka Shores - Carriage Collection
- Beckett Plan at Oneka Shores - Prestige Collection
- Willow II Plan at Oneka Shores - Hans Hagen Villa Collection
- Grayson Plan at Oneka Shores - Hans Hagen Villa Collection
- Bailey Plan at Oneka Shores - Smart Series
- Jordan Plan at Oneka Shores - Prestige Collection
- 15853 Goodview Ave N
- 14672 Finale Ave N
- 4631 Rosemary Way
- 14633 Victor Hugo Blvd N
- 4323 Victor Path Unit 3
- 4343 Victor Path Unit 9
- 6620 Chestnut St
- 7022 Centerville Rd
- 7105 Main St Unit 2
- 19948 Headwaters Blvd N
- 1209 Main St
- 21204 N Morgan Dr
- 21222 Shetland Dr N
- 1543 8th St SE
- 1440 4th St SE
- 1442 Bay Dr SE
- 1081 SW Fourth St
- 407 11th Ave SW
- 989 11th Ave SW
- 912 4th St SW







