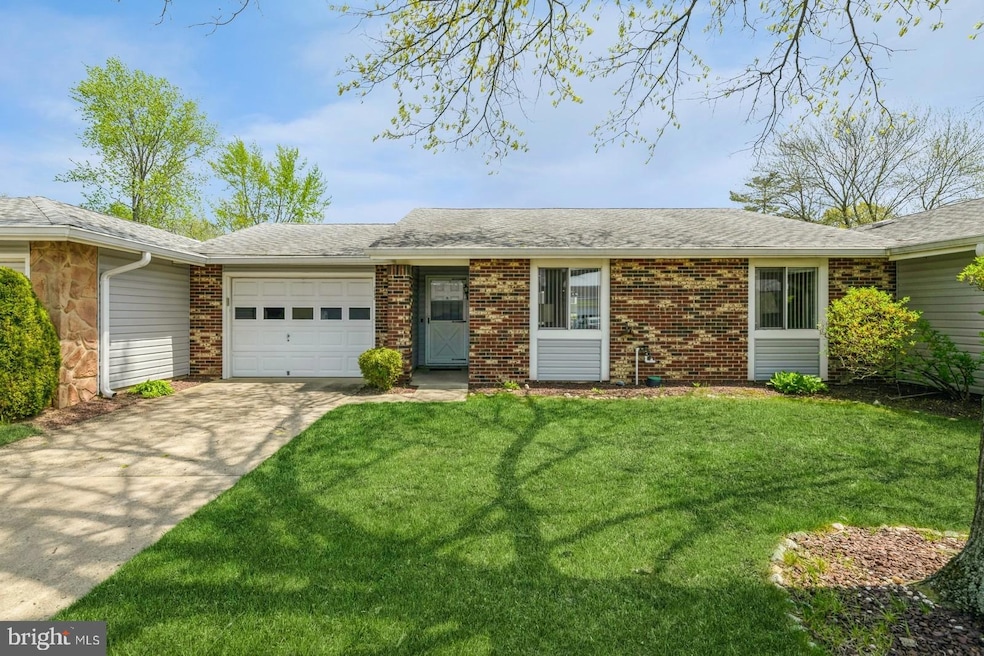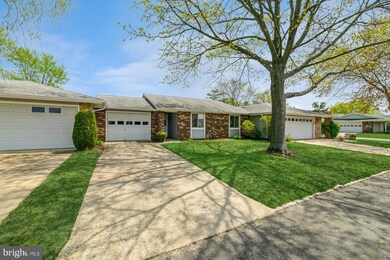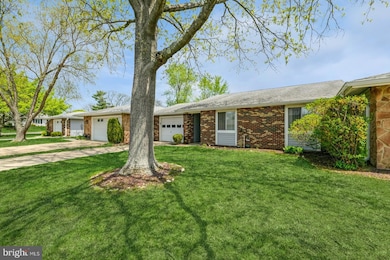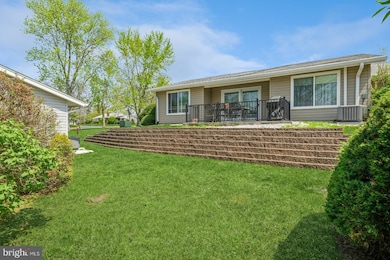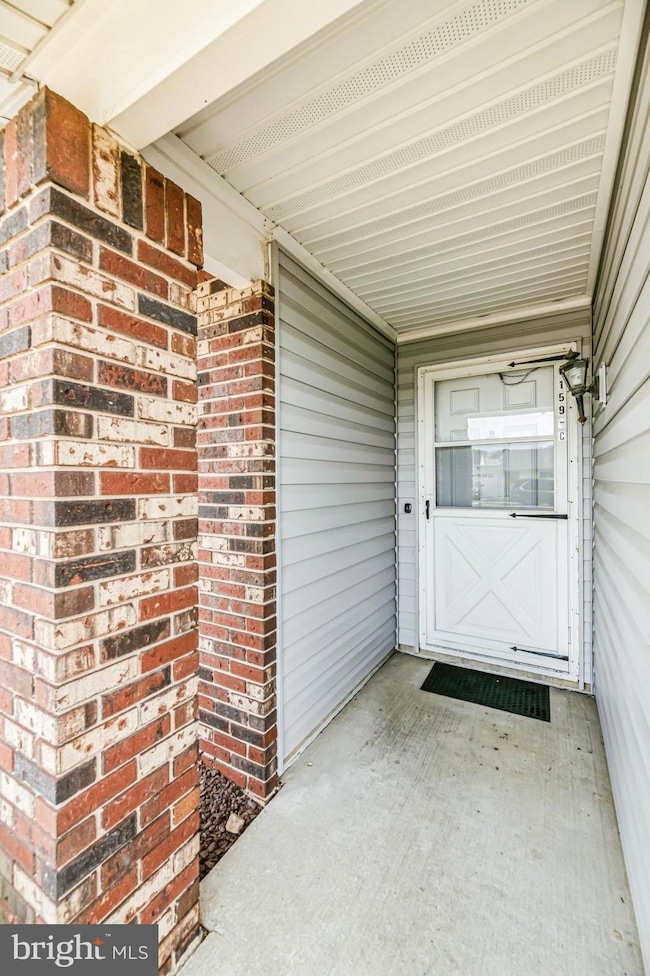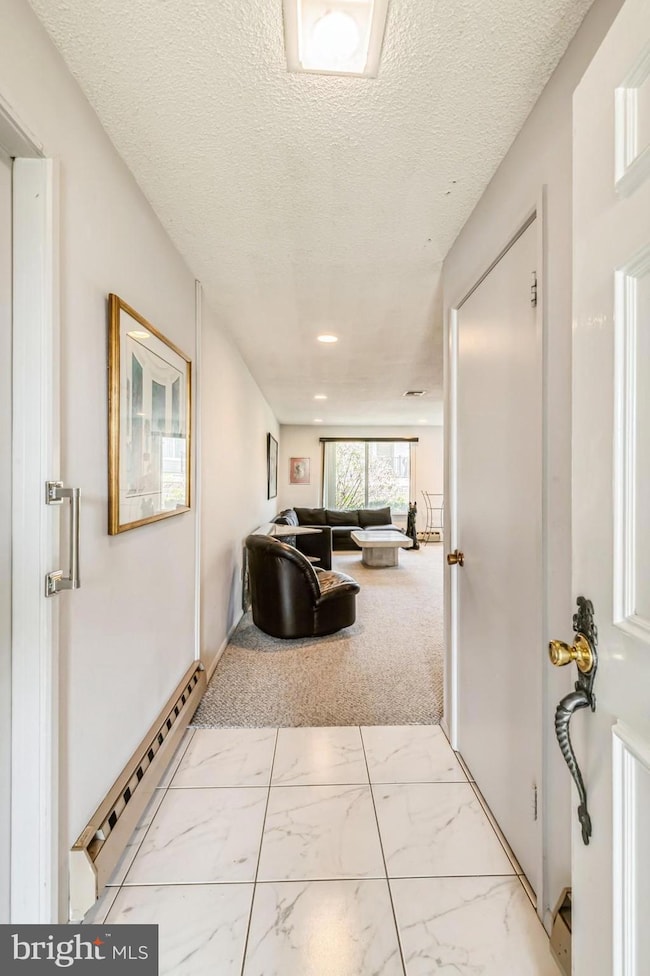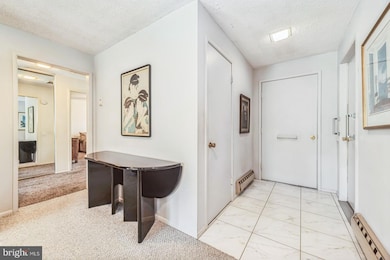
159C Pitman Rd Monroe Township, NJ 08831
Estimated payment $2,555/month
Highlights
- Golf Course Community
- Gated Community
- Traditional Floor Plan
- Senior Living
- Clubhouse
- Rambler Architecture
About This Home
Just over 1000 sq ft, this cozy Timberline floor plan with 2b/2b ranch has lots of windows and is super cute! Make it your own but all the basics are already there. Enter Foyer from front door or garage. Open layout Living Rm and Dining Area looks onto efficient Kitchen with refrigerator, range, microwave and dishwasher. Windows all around and slider to Backyard. Full Bath and Laundry in Hall with additional long closet for storage. Primary Bedroom is well-lit and ample with large closet as well. Primary Bath features a step-in shower. Bedroom 2 can double as an office and is bright with plenty of space. Clearbrook Community offers 9-hole golf, outdoor swimming pools, clubhouse, lots of activities and very well-maintained. Close to major roads, doctor offices, shopping and so much more!
Townhouse Details
Home Type
- Townhome
Est. Annual Taxes
- $2,442
Year Built
- Built in 1975
Lot Details
- West Facing Home
- Property is in average condition
HOA Fees
- $480 Monthly HOA Fees
Parking
- 1 Car Direct Access Garage
- 1 Driveway Space
- Front Facing Garage
- Garage Door Opener
Home Design
- Semi-Detached or Twin Home
- Rambler Architecture
- Bungalow
- Slab Foundation
- Pitched Roof
- Shingle Roof
- Brick Front
Interior Spaces
- 1,078 Sq Ft Home
- Property has 1 Level
- Traditional Floor Plan
- Window Treatments
- Entrance Foyer
- Living Room
- Dining Room
- Security Gate
Kitchen
- Eat-In Kitchen
- Built-In Range
- Built-In Microwave
- Dishwasher
Flooring
- Carpet
- Ceramic Tile
Bedrooms and Bathrooms
- 2 Main Level Bedrooms
- En-Suite Primary Bedroom
- En-Suite Bathroom
- 2 Full Bathrooms
- Bathtub with Shower
- Walk-in Shower
Laundry
- Laundry on main level
- Dryer
- Washer
Accessible Home Design
- Grab Bars
- Level Entry For Accessibility
- Low Pile Carpeting
Utilities
- Central Air
- Electric Baseboard Heater
- Electric Water Heater
- Phone Available
- Cable TV Available
Listing and Financial Details
- Tax Lot 00046 3
- Assessor Parcel Number 12-00026-00046 3-C159C
Community Details
Overview
- Senior Living
- $3,800 Capital Contribution Fee
- Association fees include lawn maintenance, pool(s), security gate, trash, exterior building maintenance, common area maintenance
- Senior Community | Residents must be 55 or older
- Taylor Mgmt HOA
- Clearbrook Subdivision, Timberline Floorplan
- Property Manager
Amenities
- Clubhouse
Recreation
- Golf Course Community
- Community Pool
Pet Policy
- Dogs and Cats Allowed
Security
- Gated Community
- Fire and Smoke Detector
Map
Home Values in the Area
Average Home Value in this Area
Tax History
| Year | Tax Paid | Tax Assessment Tax Assessment Total Assessment is a certain percentage of the fair market value that is determined by local assessors to be the total taxable value of land and additions on the property. | Land | Improvement |
|---|---|---|---|---|
| 2024 | $2,358 | $86,900 | $30,000 | $56,900 |
| 2023 | $2,358 | $86,900 | $30,000 | $56,900 |
| 2022 | $2,318 | $86,900 | $30,000 | $56,900 |
| 2021 | $1,729 | $86,900 | $30,000 | $56,900 |
| 2020 | $2,310 | $86,900 | $30,000 | $56,900 |
| 2019 | $2,258 | $86,900 | $30,000 | $56,900 |
| 2018 | $2,240 | $86,900 | $30,000 | $56,900 |
| 2017 | $2,206 | $86,900 | $30,000 | $56,900 |
| 2016 | $2,173 | $86,900 | $30,000 | $56,900 |
| 2015 | $2,120 | $86,900 | $30,000 | $56,900 |
| 2014 | $2,049 | $86,900 | $30,000 | $56,900 |
Property History
| Date | Event | Price | Change | Sq Ft Price |
|---|---|---|---|---|
| 04/26/2025 04/26/25 | For Sale | $335,000 | -- | $311 / Sq Ft |
Similar Homes in Monroe Township, NJ
Source: Bright MLS
MLS Number: NJMX2009104
APN: 12-00026-0000-00046-3-C159C
- 159 Pitman Rd Unit C
- 159C Pitman Rd
- 25C Pitman Rd Unit 25D
- 21 Celtis Plaza Unit 21B
- 36C Haddon Rd
- 17 Celtis Plaza Unit B
- 73 Chatham Dr Unit 73A
- 139 Cistus Plaza Unit A
- 152A Chatham Dr Unit A
- 36 Haddon Rd
- 166 Laurel Plaza Unit 166c
- 33A Haddon Rd
- 209 Vernon Rd
- 209A A Vernon Rd
- 33 Haddon Rd Unit 33A
- 9 Aspen Plaza
- 40 Haddon Rd Unit 40B
- 187A Newport Rd
- 187 Newport Rd Unit A
- 2 Belmar Rd Unit C
