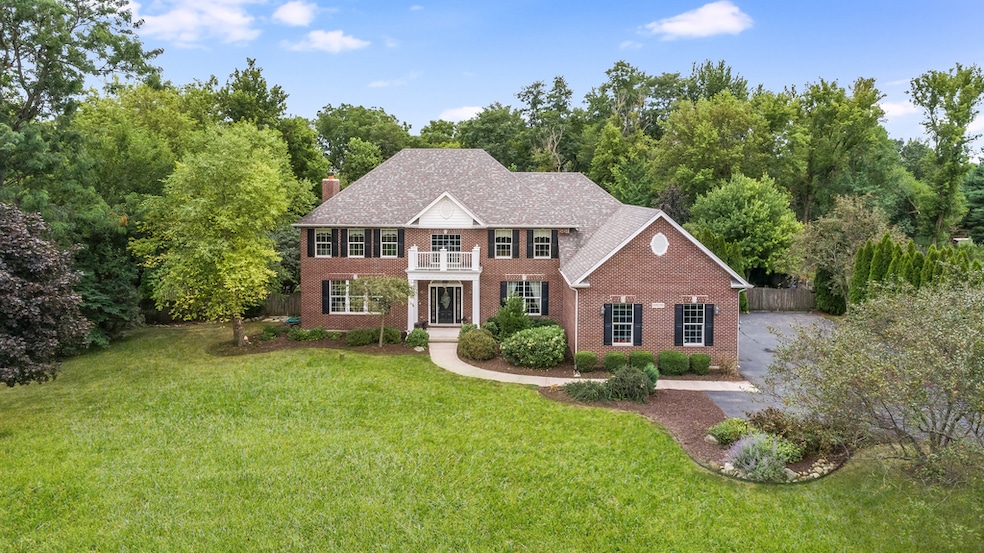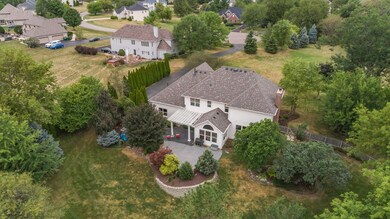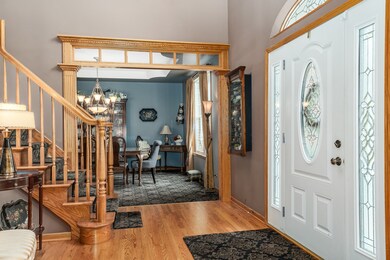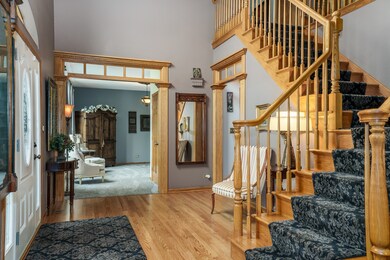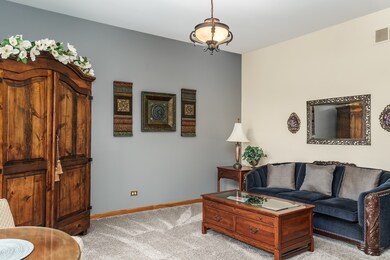
15N793 Pheasant Fields Ln Hampshire, IL 60140
Far West Elgin NeighborhoodEstimated Value: $612,000 - $733,293
Highlights
- Multiple Garages
- Colonial Architecture
- Mature Trees
- Hampshire High School Rated A-
- Landscaped Professionally
- Recreation Room
About This Home
As of October 2020Gracefully situated on a beautifully landscaped homesite in a highly desired subdivision. This semi-custom home offers exceptional upgrades throughout from the custom millwork incorporating transom windows to the 2-column cedar pergola in the park-like backyard. You'll fall in love the moment you enter and are greeted by the 2-story entry with gorgeous open rail staircase. The entryway is flanked by a formal living room and dining room featuring a tray ceiling. The kitchen is the heart of this home featuring custom cabinetry, granite counters, ceramic backsplash, center island, NEW APPLIANCES, and refinished hardwood floors! A spacious table/eating area connects the kitchen to the SUNROOM with vaulted ceiling and hardwood floors and also to the large family room featuring new carpet, woodburning fireplace and crown molding! Also on the 1st floor are a sizeable office and laundry room! Upstairs is the large, but comfortable master bedroom suite detailing new carpet, tray ceiling, ceiling fan, dual walk-in closets, dual sinks, soaker tub, separate shower and custom lighting! Three additional bedrooms (all with new carpet - one with custom built-in shelving) share a 2nd bathroom with private water closet and dual sinks! The possibilities are endless in the FULL FINISHED BASEMENT featuring a REC ROOM, GYM, OFFICE, STORAGE and a WORKSHOP! The house is amazing, but it still has more to offer... a 4-car, heated garage with extra high ceilings! And there's still more...the professionally landscaped, fenced, park-like backyard (7 flowering cherry trees / 15 flowering redbuds / 4 flowering magnolias / 2 flowering dogwood) extends past the fence to a 51 X 36 FINISHED GARAGE (HEATED, EPOXY FLOOR) with pull-down stairs to the attic, an office/storage and garden room! You Deserve This!!!
Last Agent to Sell the Property
Baird & Warner License #475123843 Listed on: 09/03/2020

Home Details
Home Type
- Single Family
Est. Annual Taxes
- $12,429
Year Built
- 2001
Lot Details
- Cul-De-Sac
- Landscaped Professionally
- Mature Trees
- Wooded Lot
Parking
- Attached Garage
- Multiple Garages
- Heated Garage
- Garage Transmitter
- Garage Door Opener
- Driveway
- Garage Is Owned
Home Design
- Colonial Architecture
- Brick Exterior Construction
- Slab Foundation
- Cedar
Interior Spaces
- Fireplace With Gas Starter
- Entrance Foyer
- Home Office
- Workroom
- Recreation Room
- Bonus Room
- Sun or Florida Room
- Lower Floor Utility Room
- Home Gym
- Wood Flooring
- Finished Basement
- Basement Fills Entire Space Under The House
- Storm Screens
Kitchen
- Breakfast Bar
- Walk-In Pantry
- Oven or Range
- Microwave
- Dishwasher
- Stainless Steel Appliances
Bedrooms and Bathrooms
- Walk-In Closet
- Primary Bathroom is a Full Bathroom
- Dual Sinks
- Soaking Tub
- Separate Shower
Laundry
- Dryer
- Washer
Outdoor Features
- Patio
- Separate Outdoor Workshop
Utilities
- Forced Air Heating and Cooling System
- Heating System Uses Gas
- Well
- Private or Community Septic Tank
Listing and Financial Details
- Homeowner Tax Exemptions
- $5,000 Seller Concession
Ownership History
Purchase Details
Home Financials for this Owner
Home Financials are based on the most recent Mortgage that was taken out on this home.Purchase Details
Home Financials for this Owner
Home Financials are based on the most recent Mortgage that was taken out on this home.Purchase Details
Home Financials for this Owner
Home Financials are based on the most recent Mortgage that was taken out on this home.Similar Homes in Hampshire, IL
Home Values in the Area
Average Home Value in this Area
Purchase History
| Date | Buyer | Sale Price | Title Company |
|---|---|---|---|
| Serpico Evangeline H | $530,000 | None Available | |
| Bertolino Jon D | -- | None Available | |
| Bertolino Jon D | $395,000 | -- |
Mortgage History
| Date | Status | Borrower | Loan Amount |
|---|---|---|---|
| Previous Owner | Bertolino Jon D | $27,400 | |
| Previous Owner | Bertolino Jon D | $275,765 | |
| Previous Owner | Bertolino Jon D | $248,000 | |
| Previous Owner | Bertolino Jon D | $257,500 | |
| Previous Owner | Bertolino John D | $111,000 | |
| Previous Owner | Bertolino Jon D | $302,000 | |
| Previous Owner | Bertolino Jon D | $300,700 | |
| Previous Owner | Bertolino Jon D | $302,000 |
Property History
| Date | Event | Price | Change | Sq Ft Price |
|---|---|---|---|---|
| 10/02/2020 10/02/20 | Sold | $529,900 | -1.9% | $156 / Sq Ft |
| 09/04/2020 09/04/20 | Pending | -- | -- | -- |
| 09/03/2020 09/03/20 | For Sale | $539,900 | -- | $159 / Sq Ft |
Tax History Compared to Growth
Tax History
| Year | Tax Paid | Tax Assessment Tax Assessment Total Assessment is a certain percentage of the fair market value that is determined by local assessors to be the total taxable value of land and additions on the property. | Land | Improvement |
|---|---|---|---|---|
| 2023 | $12,429 | $191,288 | $59,810 | $131,478 |
| 2022 | $11,825 | $176,368 | $55,145 | $121,223 |
| 2021 | $12,237 | $175,798 | $51,867 | $123,931 |
| 2020 | $12,044 | $171,310 | $50,543 | $120,767 |
| 2019 | $11,795 | $164,420 | $48,510 | $115,910 |
| 2018 | $11,454 | $154,313 | $45,528 | $108,785 |
| 2017 | $11,787 | $154,602 | $51,007 | $103,595 |
| 2016 | $11,772 | $147,184 | $48,560 | $98,624 |
| 2015 | -- | $147,569 | $45,863 | $101,706 |
Agents Affiliated with this Home
-
Angela Bjork

Seller's Agent in 2020
Angela Bjork
Baird Warner
(847) 845-4974
6 in this area
186 Total Sales
-
Kristin DePue

Buyer's Agent in 2020
Kristin DePue
RE/MAX Plaza
(847) 980-8750
1 in this area
54 Total Sales
Map
Source: Midwest Real Estate Data (MRED)
MLS Number: MRD10845341
APN: 02-27-203-015
- 40W434 Triple Oaks Farm Dr
- 1025 Leeward Ln
- Lot 46 Windmill Place
- 101 Boathouse Rd
- 1020 Leeward Ln
- 23 Boathouse Rd
- 1758 Kelley Ln
- 1561 Francis Dr
- 453 Lancaster Dr
- 1736 Francis Dr
- 1674 Francis Dr
- 14N515 Highland Ave
- 131 Glenbrook Cir
- 1664 Hannah Ln Unit 1082
- 11 Glenbrook Cir
- 577 Telluride Dr Unit 6252
- 570 Telluride Dr Unit 6694
- 554 Telluride Dr Unit 6702
- 532 Gunnison Ct Unit 6282
- 838 Valley Stream Dr
- 15N793 Pheasant Fields Ln
- 15N802 Pheasant Fields Ln Unit 1
- 40W324 Guthrie Ct
- 15N792 Pheasant Fields Ln Unit 1
- 40W350 Guthrie Ct
- 15N795 Pheasant Fields Ln
- 40W310 Guthrie Ct Unit 1
- 40W388 Guthrie Ct
- 15N805 Pheasant Fields Ln
- 15N796 Pheasant Fields Ln Unit 1
- 15N801 Pheasant Fields Ln
- 40W335 Guthrie Ct
- 40W414 Guthrie Ct
- 15N800 Pheasant Fields Ln Unit 1
- 15N845 Pheasant Fields Ln
- 40W395 Guthrie Ct
- 40W380 Guthrie Ct
- 15N889 Pheasant Fields Ln
- 40W456 Harper Dr
- 15N843 Farm View Ln
