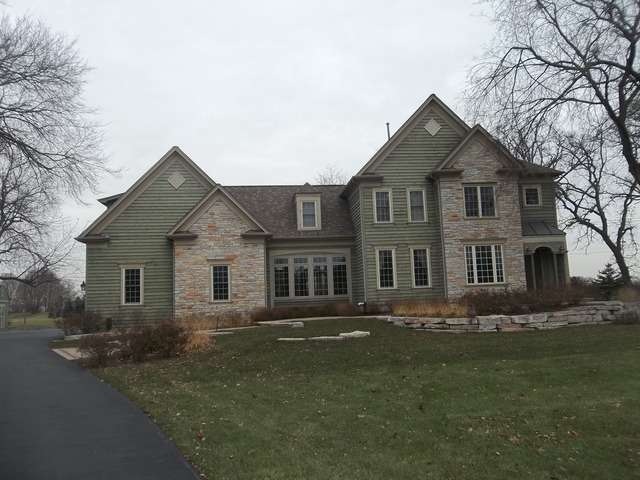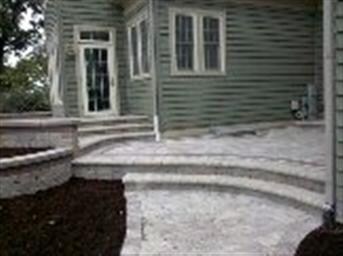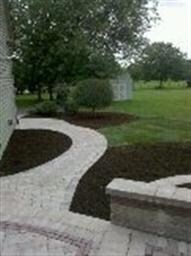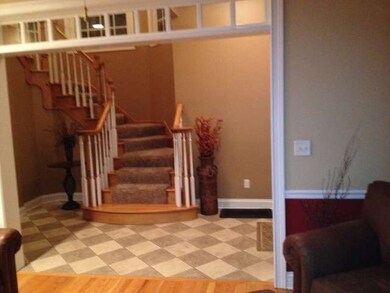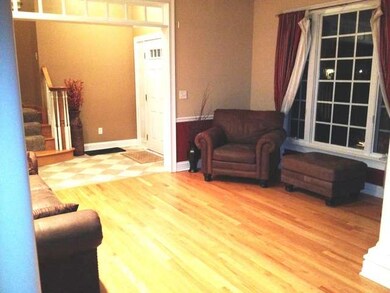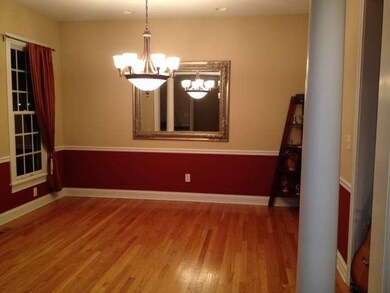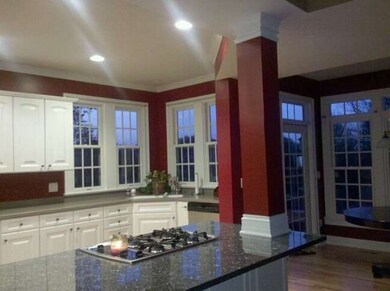
15N795 Pheasant Fields Ln Hampshire, IL 60140
Far West Elgin NeighborhoodEstimated Value: $538,000 - $665,271
Highlights
- Second Kitchen
- Heated Floors
- Double Shower
- Hampshire High School Rated A-
- Landscaped Professionally
- Vaulted Ceiling
About This Home
As of September 2014SIMPLY STUNNING CUSTOM HOME IN CONVENIENT EAST SIDE HAMPSHIRE LOCATION. HOME SITS ON A BEAUTIFUL ACRE PLUS CU DE SAC LOT WITH I90 CONVENIENCE. KITCHEN W/LARGE BREAKFAST BAR & PREP ISLAND W/ LARGE BAY EATING AREA. OPENS TO HUGE F/R FOR ENTERTAINING. LUXURY MASTER & MASTER BATH W/ FIREPLACE & TRAY CEILING. UPSTAIRS BONUS ROOMS HUGE GARAGE W/ HIGH CEILING. LARGE STORAGE BUILDING. YOU WILL LOVE ENTERTAINING IN THIS HOME
Home Details
Home Type
- Single Family
Est. Annual Taxes
- $12,136
Year Built
- 2000
Lot Details
- Cul-De-Sac
- Southern Exposure
- Dog Run
- Landscaped Professionally
Parking
- Attached Garage
- Garage ceiling height seven feet or more
- Heated Garage
- Garage Transmitter
- Garage Door Opener
- Side Driveway
- Parking Included in Price
- Garage Is Owned
Home Design
- Farmhouse Style Home
- Slab Foundation
- Asphalt Shingled Roof
- Stone Siding
- Cedar
Interior Spaces
- Dry Bar
- Vaulted Ceiling
- Skylights
- Wood Burning Fireplace
- Fireplace With Gas Starter
- Attached Fireplace Door
- Breakfast Room
- Dining Area
- Bonus Room
- Heated Sun or Florida Room
- Second Floor Utility Room
- Unfinished Basement
- Basement Fills Entire Space Under The House
- Storm Screens
Kitchen
- Second Kitchen
- Breakfast Bar
- Walk-In Pantry
- Butlers Pantry
- Oven or Range
- Microwave
- High End Refrigerator
- Dishwasher
- Stainless Steel Appliances
- Kitchen Island
Flooring
- Wood
- Heated Floors
Bedrooms and Bathrooms
- Primary Bathroom is a Full Bathroom
- Dual Sinks
- Whirlpool Bathtub
- Double Shower
- Garden Bath
- Separate Shower
Laundry
- Laundry on upper level
- Dryer
- Washer
Outdoor Features
- Brick Porch or Patio
Utilities
- Forced Air Zoned Heating and Cooling System
- Heating System Uses Gas
- Individual Controls for Heating
- Well
- Private or Community Septic Tank
Listing and Financial Details
- Homeowner Tax Exemptions
Ownership History
Purchase Details
Home Financials for this Owner
Home Financials are based on the most recent Mortgage that was taken out on this home.Purchase Details
Purchase Details
Home Financials for this Owner
Home Financials are based on the most recent Mortgage that was taken out on this home.Purchase Details
Home Financials for this Owner
Home Financials are based on the most recent Mortgage that was taken out on this home.Similar Homes in Hampshire, IL
Home Values in the Area
Average Home Value in this Area
Purchase History
| Date | Buyer | Sale Price | Title Company |
|---|---|---|---|
| Sackman Michael J | $425,000 | Greater Illinois Title Co | |
| Burke Michael J | -- | None Available | |
| Burke Michael J | $415,000 | Heritage Title Company | |
| Simpson Brent A | $67,000 | -- |
Mortgage History
| Date | Status | Borrower | Loan Amount |
|---|---|---|---|
| Open | Sackman Michael J | $367,000 | |
| Closed | Sackman Michael J | $417,000 | |
| Closed | Sackman Michael J | $212,500 | |
| Previous Owner | Burke Michael J | $356,700 | |
| Previous Owner | Burke Michael J | $369,700 | |
| Previous Owner | Burke Michael J | $373,500 | |
| Previous Owner | Burke Michael J | $373,500 | |
| Previous Owner | Simpson Brent A | $314,000 | |
| Previous Owner | Simpson Brent A | $30,000 | |
| Previous Owner | Simpson Brent A | $333,700 | |
| Previous Owner | Simpson Brent A | $50,000 | |
| Previous Owner | Simpson Brent A | $300,700 | |
| Previous Owner | Simpson Brent A | $35,000 | |
| Previous Owner | Simpson Brent A | $300,000 | |
| Previous Owner | Simpson Brent A | $20,000 | |
| Previous Owner | Simpson Brent A | $300,000 | |
| Previous Owner | Simpson Brent A | $50,050 |
Property History
| Date | Event | Price | Change | Sq Ft Price |
|---|---|---|---|---|
| 09/19/2014 09/19/14 | Sold | $425,000 | -3.2% | $109 / Sq Ft |
| 08/09/2014 08/09/14 | Pending | -- | -- | -- |
| 07/24/2014 07/24/14 | Price Changed | $439,000 | 0.0% | $113 / Sq Ft |
| 07/24/2014 07/24/14 | For Sale | $439,000 | -2.4% | $113 / Sq Ft |
| 07/04/2014 07/04/14 | Pending | -- | -- | -- |
| 06/11/2014 06/11/14 | For Sale | $449,900 | -- | $115 / Sq Ft |
Tax History Compared to Growth
Tax History
| Year | Tax Paid | Tax Assessment Tax Assessment Total Assessment is a certain percentage of the fair market value that is determined by local assessors to be the total taxable value of land and additions on the property. | Land | Improvement |
|---|---|---|---|---|
| 2023 | $12,136 | $186,970 | $38,721 | $148,249 |
| 2022 | $11,548 | $172,386 | $35,701 | $136,685 |
| 2021 | $10,428 | $162,139 | $33,579 | $128,560 |
| 2020 | $11,618 | $176,612 | $32,722 | $143,890 |
| 2019 | $11,377 | $169,509 | $31,406 | $138,103 |
| 2018 | $10,854 | $159,088 | $29,475 | $129,613 |
| 2017 | $11,175 | $146,889 | $33,022 | $113,867 |
| 2016 | $11,160 | $139,841 | $31,438 | $108,403 |
| 2015 | -- | $132,075 | $29,692 | $102,383 |
| 2014 | -- | $100,669 | $29,692 | $70,977 |
| 2013 | -- | $102,514 | $30,236 | $72,278 |
Agents Affiliated with this Home
-
Joan Ruud

Seller's Agent in 2014
Joan Ruud
RE/MAX Suburban
(815) 479-6175
1 in this area
50 Total Sales
-
Angela Bjork

Buyer's Agent in 2014
Angela Bjork
Baird Warner
(847) 845-4974
6 in this area
186 Total Sales
Map
Source: Midwest Real Estate Data (MRED)
MLS Number: MRD08642050
APN: 02-27-203-007
- 40W434 Triple Oaks Farm Dr
- Lot 46 Windmill Place
- 1025 Leeward Ln
- 1015 Leeward Ln
- 1758 Kelley Ln
- 1020 Leeward Ln
- 101 Boathouse Rd
- 1561 Francis Dr
- 23 Boathouse Rd
- 1674 Francis Dr
- 453 Lancaster Dr
- 1664 Hannah Ln Unit 1082
- 14N515 Highland Ave
- 131 Glenbrook Cir
- 577 Telluride Dr Unit 6252
- 11 Glenbrook Cir
- 570 Telluride Dr Unit 6694
- 554 Telluride Dr Unit 6702
- 897 Clover Ln
- 920 Americana Ave
- 15N795 Pheasant Fields Ln
- 15N801 Pheasant Fields Ln
- 15N805 Pheasant Fields Ln
- 15N802 Pheasant Fields Ln Unit 1
- 15N889 Pheasant Fields Ln
- 40W375 Triple Oaks Farm Dr
- 15N793 Pheasant Fields Ln
- 15N845 Pheasant Fields Ln
- 15N927 Pheasant Fields Ln
- 15N792 Pheasant Fields Ln Unit 1
- 15N796 Pheasant Fields Ln Unit 1
- 15N800 Pheasant Fields Ln Unit 1
- 40W350 Guthrie Ct
- 15N843 Farm View Ln
- 15N876 Pheasant Fields Ln
- 15N918 Pheasant Fields Ln
- 40W324 Guthrie Ct
- 40W388 Guthrie Ct
- 40W392 Triple Oaks Farm Dr
- 15N848 Farm View Ln Unit 1
