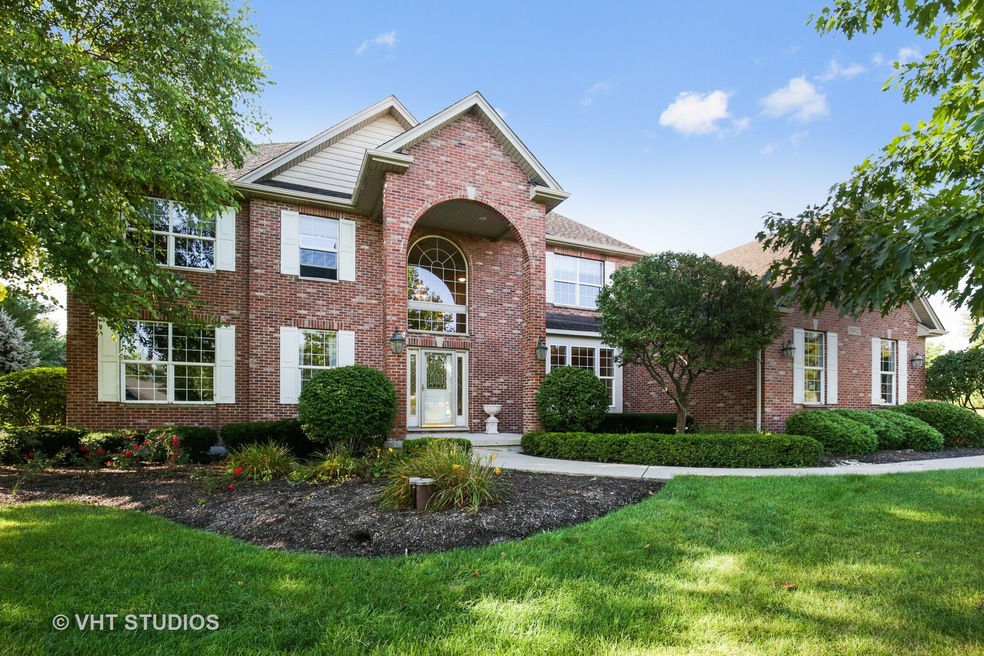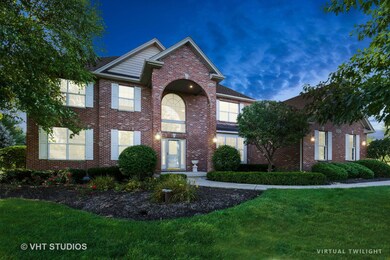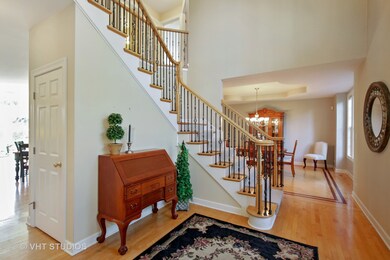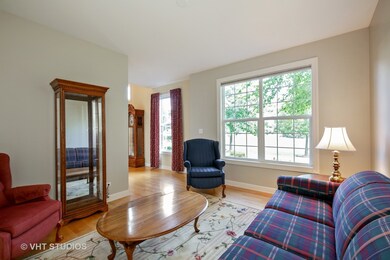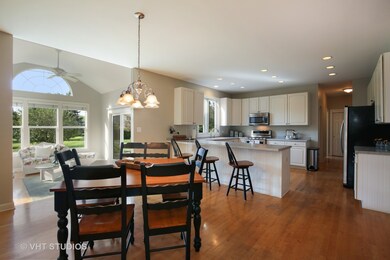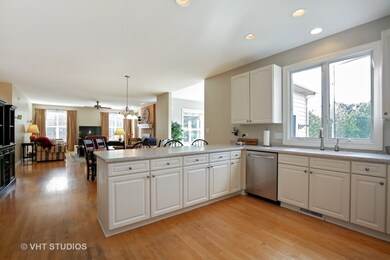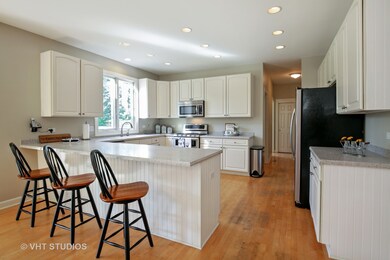
15N927 Pheasant Fields Ln Hampshire, IL 60140
Far West Elgin NeighborhoodHighlights
- In Ground Pool
- Landscaped Professionally
- Wood Flooring
- Hampshire High School Rated A-
- Vaulted Ceiling
- Whirlpool Bathtub
About This Home
As of June 2020You won't be disappointed in this prestigious Triple Oaks home as you make your way up to the Grand 2-story entrance surrounded by professional landscaping! Many upgraded features include First floor Hardwood flooring, Designer Ceiling in the dining room, Gas Log fireplace, and Stainless Steel appliances. A first floor office could be a craftroom or a 5th bedroom...You decide! Relax and read your book in the bright & cheery Sunroom AND best of all the Family memories you'll enjoy making in the incredible HEATED, Built-In Pool surrounded by multiple brick paver patio areas and a yard fully landscaped for private entertaining! The unfinished, deep pour basement with roughed in plumbing leaves room to personalize and expand the home as needed.
Last Agent to Sell the Property
Baird & Warner Real Estate - Algonquin License #471005002 Listed on: 09/01/2018

Home Details
Home Type
- Single Family
Est. Annual Taxes
- $10,016
Year Built
- 2006
Lot Details
- Landscaped Professionally
- Corner Lot
Parking
- Attached Garage
- Garage Door Opener
- Driveway
- Parking Included in Price
- Garage Is Owned
Home Design
- Brick Exterior Construction
- Slab Foundation
- Asphalt Shingled Roof
- Cedar
Interior Spaces
- Vaulted Ceiling
- Skylights
- Gas Log Fireplace
- Entrance Foyer
- Dining Area
- Home Office
- Heated Sun or Florida Room
- Wood Flooring
- Laundry on main level
Kitchen
- Breakfast Bar
- Walk-In Pantry
- Oven or Range
- Microwave
- Dishwasher
- Stainless Steel Appliances
Bedrooms and Bathrooms
- Primary Bathroom is a Full Bathroom
- Dual Sinks
- Whirlpool Bathtub
- Separate Shower
Unfinished Basement
- Basement Fills Entire Space Under The House
- Rough-In Basement Bathroom
Eco-Friendly Details
- North or South Exposure
Outdoor Features
- In Ground Pool
- Patio
Utilities
- Forced Air Heating and Cooling System
- Heating System Uses Gas
- Well
- Private or Community Septic Tank
Listing and Financial Details
- Homeowner Tax Exemptions
- $500 Seller Concession
Ownership History
Purchase Details
Home Financials for this Owner
Home Financials are based on the most recent Mortgage that was taken out on this home.Purchase Details
Home Financials for this Owner
Home Financials are based on the most recent Mortgage that was taken out on this home.Purchase Details
Similar Homes in Hampshire, IL
Home Values in the Area
Average Home Value in this Area
Purchase History
| Date | Type | Sale Price | Title Company |
|---|---|---|---|
| Warranty Deed | $435,000 | Attorneys Ttl Guarantyfund I | |
| Warranty Deed | $410,000 | Baird & Warner Title Svcs In | |
| Warranty Deed | $475,000 | Nlt Title Llc |
Mortgage History
| Date | Status | Loan Amount | Loan Type |
|---|---|---|---|
| Open | $342,000 | New Conventional | |
| Previous Owner | $348,000 | New Conventional | |
| Previous Owner | $389,500 | New Conventional | |
| Previous Owner | $400,000 | Credit Line Revolving | |
| Previous Owner | $282,750 | Balloon |
Property History
| Date | Event | Price | Change | Sq Ft Price |
|---|---|---|---|---|
| 06/05/2020 06/05/20 | Sold | $435,000 | -3.3% | $131 / Sq Ft |
| 04/27/2020 04/27/20 | Pending | -- | -- | -- |
| 04/25/2020 04/25/20 | For Sale | $449,900 | +9.7% | $135 / Sq Ft |
| 01/11/2019 01/11/19 | Sold | $410,000 | -3.5% | $123 / Sq Ft |
| 09/24/2018 09/24/18 | Pending | -- | -- | -- |
| 09/01/2018 09/01/18 | For Sale | $425,000 | -- | $128 / Sq Ft |
Tax History Compared to Growth
Tax History
| Year | Tax Paid | Tax Assessment Tax Assessment Total Assessment is a certain percentage of the fair market value that is determined by local assessors to be the total taxable value of land and additions on the property. | Land | Improvement |
|---|---|---|---|---|
| 2023 | $10,016 | $155,706 | $48,206 | $107,500 |
| 2022 | $9,548 | $143,561 | $44,446 | $99,115 |
| 2021 | $11,194 | $161,321 | $41,804 | $119,517 |
| 2020 | $11,016 | $157,203 | $40,737 | $116,466 |
| 2019 | $10,787 | $150,881 | $39,099 | $111,782 |
| 2018 | $10,473 | $141,605 | $36,695 | $104,910 |
| 2017 | $10,220 | $134,849 | $34,944 | $99,905 |
| 2016 | $10,204 | $128,378 | $33,267 | $95,111 |
| 2015 | -- | $121,249 | $31,420 | $89,829 |
| 2014 | -- | $117,195 | $31,420 | $85,775 |
| 2013 | -- | $119,343 | $31,996 | $87,347 |
Agents Affiliated with this Home
-
Jorel Kilcullen

Seller's Agent in 2020
Jorel Kilcullen
RE/MAX
(815) 790-4276
3 in this area
205 Total Sales
-
Tracy McBreen

Buyer's Agent in 2020
Tracy McBreen
@properties Christie's International Real Estate
(847) 812-4663
3 in this area
139 Total Sales
-
Kate Schumacher

Seller's Agent in 2019
Kate Schumacher
Baird Warner
(847) 624-3153
152 Total Sales
Map
Source: Midwest Real Estate Data (MRED)
MLS Number: MRD10059606
APN: 02-27-203-001
- 40W434 Triple Oaks Farm Dr
- Lot 46 Windmill Place
- 1758 Kelley Ln
- 1025 Leeward Ln
- 1020 Leeward Ln
- 1561 Francis Dr
- 1736 Francis Dr
- 101 Boathouse Rd
- 1674 Francis Dr
- 23 Boathouse Rd
- 453 Lancaster Dr
- 1664 Hannah Ln Unit 1082
- 14N515 Highland Ave
- 131 Glenbrook Cir
- 890 Mesa Ln
- 819 Mesa Ln
- 829 Mesa Ln
- 880 Mesa Ln
- 879 Mesa Ln
- 870 Mesa Ln
