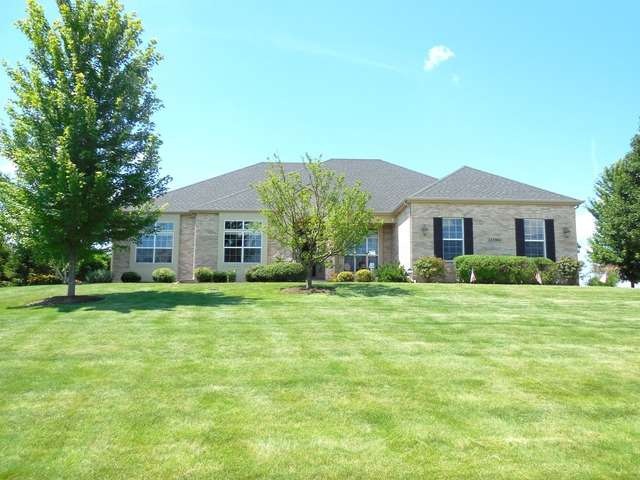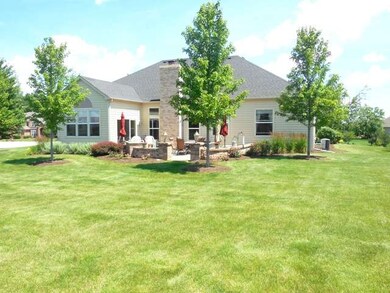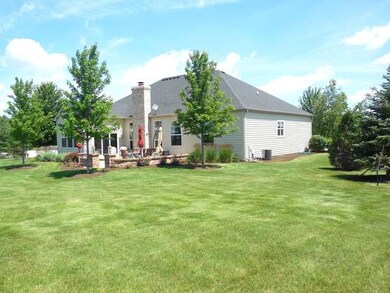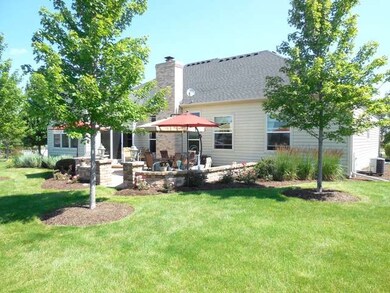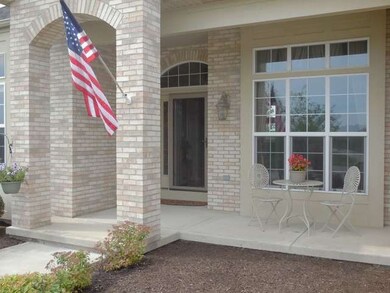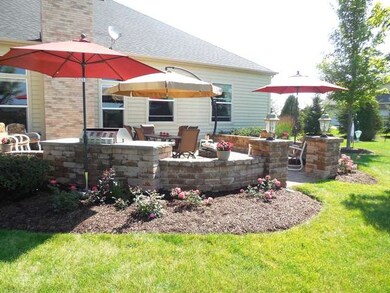
15N986 High Ridge Ln Unit 2 Hampshire, IL 60140
Far West Elgin NeighborhoodHighlights
- Landscaped Professionally
- Ranch Style House
- Sun or Florida Room
- Hampshire High School Rated A-
- Whirlpool Bathtub
- Great Room
About This Home
As of September 2022Triple Oaks Farm Sub: An all cul-de-sac community w/ 1 entrance in & out. Located 5 min.W of Sherman Hosp/Randall Rd. min. to I-90 access in between Rt.47 & Randall Rd. exchgs. Home is set on 1 of the highest & best premium lots. Very private lot w/ spectacular views backing protected area. Huge eat in kitchn w/hickory cabs, stainless steel appliances. Home has vol. ceiling 10'-16' triple crown molding. Agent owned.
Last Agent to Sell the Property
Nancy Daumke
REMAX Legends License #475080398 Listed on: 07/07/2014
Home Details
Home Type
- Single Family
Est. Annual Taxes
- $11,620
Year Built
- 2003
Lot Details
- Cul-De-Sac
- Landscaped Professionally
HOA Fees
- $30 per month
Parking
- Attached Garage
- Garage Transmitter
- Garage Door Opener
- Driveway
- Parking Included in Price
- Garage Is Owned
Home Design
- Ranch Style House
- Brick Exterior Construction
- Slab Foundation
- Asphalt Shingled Roof
Interior Spaces
- Wood Burning Fireplace
- Attached Fireplace Door
- Gas Log Fireplace
- Entrance Foyer
- Great Room
- Sun or Florida Room
- Partially Finished Basement
- Basement Fills Entire Space Under The House
Kitchen
- Breakfast Bar
- Walk-In Pantry
- Oven or Range
- Microwave
- Freezer
- Dishwasher
- Kitchen Island
Bedrooms and Bathrooms
- Primary Bathroom is a Full Bathroom
- Dual Sinks
- Whirlpool Bathtub
- Separate Shower
Laundry
- Dryer
- Washer
Outdoor Features
- Patio
- Outdoor Grill
Utilities
- Forced Air Heating and Cooling System
- Heating System Uses Gas
- Well
- Private or Community Septic Tank
Ownership History
Purchase Details
Home Financials for this Owner
Home Financials are based on the most recent Mortgage that was taken out on this home.Purchase Details
Home Financials for this Owner
Home Financials are based on the most recent Mortgage that was taken out on this home.Purchase Details
Similar Homes in Hampshire, IL
Home Values in the Area
Average Home Value in this Area
Purchase History
| Date | Type | Sale Price | Title Company |
|---|---|---|---|
| Warranty Deed | $575,000 | -- | |
| Warranty Deed | $400,000 | Midwest Title & Appraisal Se | |
| Warranty Deed | $360,000 | Heritage Title Company |
Mortgage History
| Date | Status | Loan Amount | Loan Type |
|---|---|---|---|
| Open | $885,000 | New Conventional | |
| Previous Owner | $335,000 | New Conventional | |
| Previous Owner | $380,000 | New Conventional | |
| Previous Owner | $50,000 | Credit Line Revolving | |
| Previous Owner | $219,000 | Unknown | |
| Previous Owner | $220,000 | Unknown |
Property History
| Date | Event | Price | Change | Sq Ft Price |
|---|---|---|---|---|
| 09/26/2022 09/26/22 | Sold | $575,000 | 0.0% | $216 / Sq Ft |
| 08/10/2022 08/10/22 | Pending | -- | -- | -- |
| 08/06/2022 08/06/22 | For Sale | $575,000 | +43.8% | $216 / Sq Ft |
| 09/10/2014 09/10/14 | Sold | $400,000 | -2.4% | $148 / Sq Ft |
| 07/29/2014 07/29/14 | Pending | -- | -- | -- |
| 07/07/2014 07/07/14 | For Sale | $409,900 | -- | $152 / Sq Ft |
Tax History Compared to Growth
Tax History
| Year | Tax Paid | Tax Assessment Tax Assessment Total Assessment is a certain percentage of the fair market value that is determined by local assessors to be the total taxable value of land and additions on the property. | Land | Improvement |
|---|---|---|---|---|
| 2024 | $11,620 | $191,028 | $53,306 | $137,722 |
| 2023 | $12,110 | $186,589 | $48,206 | $138,383 |
| 2022 | $11,524 | $172,035 | $44,446 | $127,589 |
| 2021 | $11,229 | $161,809 | $41,804 | $120,005 |
| 2020 | $11,335 | $161,579 | $40,737 | $120,842 |
| 2019 | $11,100 | $155,081 | $39,099 | $115,982 |
| 2018 | $10,777 | $145,547 | $36,695 | $108,852 |
| 2017 | $10,518 | $138,603 | $34,944 | $103,659 |
| 2016 | $10,502 | $131,952 | $33,267 | $98,685 |
| 2015 | -- | $124,625 | $31,420 | $93,205 |
| 2014 | -- | $110,922 | $32,990 | $77,932 |
| 2013 | -- | $112,955 | $33,595 | $79,360 |
Agents Affiliated with this Home
-

Seller's Agent in 2022
Cheryl Arena
eXp Realty
(815) 219-9869
1 in this area
39 Total Sales
-
D
Seller Co-Listing Agent in 2022
Daniela Arena
eXp Realty
-

Buyer's Agent in 2022
Craig Roe
Hometown Real Estate Group LLC
(847) 287-8742
1 in this area
23 Total Sales
-
N
Seller's Agent in 2014
Nancy Daumke
RE/MAX
-

Buyer's Agent in 2014
Claire Einhorn
Brokerocity Inc
(630) 935-5020
73 Total Sales
Map
Source: Midwest Real Estate Data (MRED)
MLS Number: MRD08666876
APN: 02-27-129-003
- 15N502 Prairie Hill Cir
- 552 Autumn Cir
- 1561 Francis Dr
- 1360 Vineyard Ln
- 1689 Hannah Ln
- Lot 019 Old Stage Rd
- 1020 Leeward Ln
- 475 Lancaster Dr
- 410 Brookhaven Trail
- 2351 Cannon Dr
- 352 Westport Dr
- 819 Mesa Ln
- 829 Mesa Ln
- 839 Mesa Ln
- 849 Mesa Ln
- 840 Mesa Ln
- 869 Mesa Ln
- 809 Mesa Ln
- 879 Mesa Ln
- 253 Brookhaven Trail
