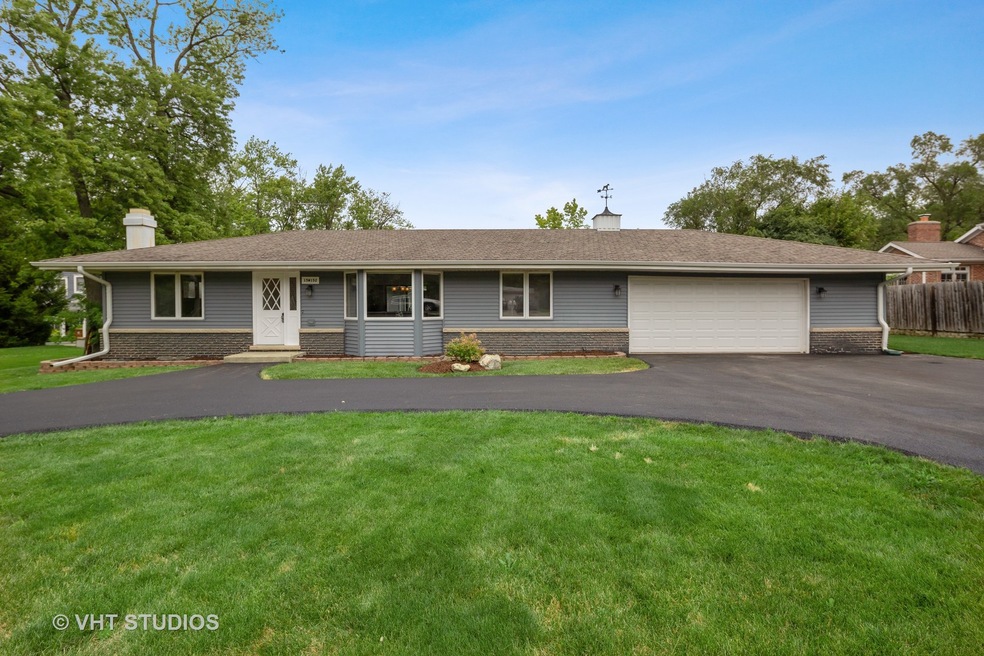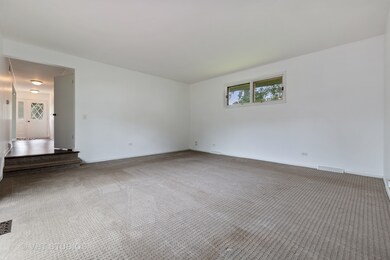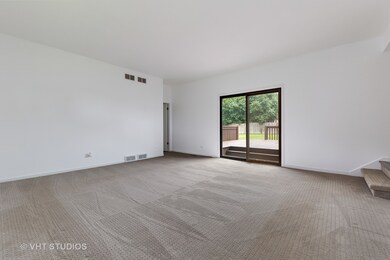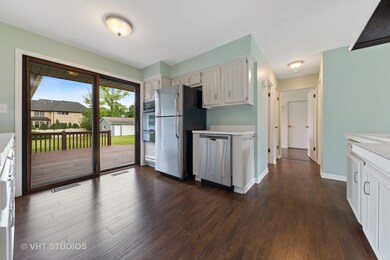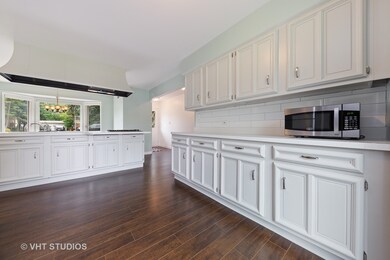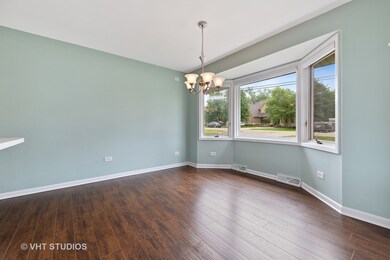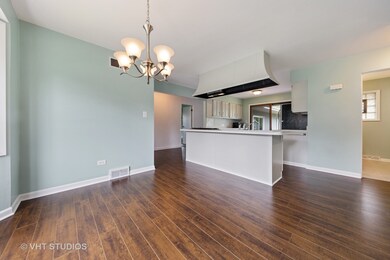
15W152 Concord St Elmhurst, IL 60126
Estimated Value: $519,000 - $700,969
Highlights
- Deck
- Recreation Room
- Wood Flooring
- Jackson Elementary School Rated A
- Ranch Style House
- Walk-In Pantry
About This Home
As of September 2019Absolute Serene Setting! This 1830 sq ft is ready for your family or expand either way its a rare piece of property & house. All on one level living. New circular driveway & 2 garages (27X25 & 24X24) - room for it all. Mud Room/Laundry has room for both and is right off the garage. 2nd garage (new garage door) is in the rear of the yard- add your driveway or keep for storage/workshop. Private master is suite is in the back of the house with newly done hardwoods, was-in closet and new bath. Step down to the Massive Family Room with tall ceilings, new carpet and sliders to the deck and yard. The 2nd Bedroom also is oversized and has newly redone hardwoods & a walk-in closet. Open Kitchen to the dining area and sliders to the deck. New flooring in the Foyer, Dining, Kitchen and Laundry. New hall Bath. 3rd BR or Office. Newly finished Rec Room with new carpeting, new half bath and loads of storage. FA 2yrs old, CAC 4 yrs old, HWH 1 yr old, Siding new 2 yrs. Perfectly maintained!
Last Listed By
@properties Christie's International Real Estate License #475127707 Listed on: 08/08/2019

Home Details
Home Type
- Single Family
Est. Annual Taxes
- $9,081
Year Built
- 1974
Lot Details
- 0.47
Parking
- Garage
- Garage Transmitter
- Garage Door Opener
- Circular Driveway
- Garage Is Owned
Home Design
- Ranch Style House
- Brick Exterior Construction
- Slab Foundation
- Asphalt Shingled Roof
- Aluminum Siding
- Vinyl Siding
Interior Spaces
- Bar Fridge
- Workroom
- Recreation Room
- Wood Flooring
Kitchen
- Breakfast Bar
- Walk-In Pantry
- Double Oven
- Microwave
- Bar Refrigerator
- Dishwasher
- Kitchen Island
- Disposal
Bedrooms and Bathrooms
- Walk-In Closet
- Primary Bathroom is a Full Bathroom
- Bathroom on Main Level
Laundry
- Laundry on main level
- Dryer
- Washer
Finished Basement
- Partial Basement
- Finished Basement Bathroom
- Crawl Space
Utilities
- Forced Air Heating and Cooling System
- Heating System Uses Gas
- Lake Michigan Water
Additional Features
- Deck
- Southern Exposure
Ownership History
Purchase Details
Home Financials for this Owner
Home Financials are based on the most recent Mortgage that was taken out on this home.Purchase Details
Home Financials for this Owner
Home Financials are based on the most recent Mortgage that was taken out on this home.Purchase Details
Home Financials for this Owner
Home Financials are based on the most recent Mortgage that was taken out on this home.Similar Homes in Elmhurst, IL
Home Values in the Area
Average Home Value in this Area
Purchase History
| Date | Buyer | Sale Price | Title Company |
|---|---|---|---|
| Bojesen Michael | $395,000 | Attorneys Ttl Guaranty Fund | |
| Moore Richard | $255,000 | Fidelity National Title | |
| Mccloskey Matthew L | $290,000 | Fidelity National Title |
Mortgage History
| Date | Status | Borrower | Loan Amount |
|---|---|---|---|
| Previous Owner | Moore Richard | $255,000 | |
| Previous Owner | Mccloskey Matthew L | $232,000 |
Property History
| Date | Event | Price | Change | Sq Ft Price |
|---|---|---|---|---|
| 09/20/2019 09/20/19 | Sold | $395,000 | -7.9% | $216 / Sq Ft |
| 08/22/2019 08/22/19 | Pending | -- | -- | -- |
| 08/08/2019 08/08/19 | For Sale | $429,000 | -- | $234 / Sq Ft |
Tax History Compared to Growth
Tax History
| Year | Tax Paid | Tax Assessment Tax Assessment Total Assessment is a certain percentage of the fair market value that is determined by local assessors to be the total taxable value of land and additions on the property. | Land | Improvement |
|---|---|---|---|---|
| 2023 | $9,081 | $163,780 | $96,180 | $67,600 |
| 2022 | $7,299 | $132,500 | $92,460 | $40,040 |
| 2021 | $6,763 | $129,200 | $90,160 | $39,040 |
| 2020 | $6,444 | $126,360 | $88,180 | $38,180 |
| 2019 | $6,107 | $120,140 | $83,840 | $36,300 |
| 2018 | $6,662 | $129,370 | $79,360 | $50,010 |
| 2017 | $6,488 | $123,280 | $75,620 | $47,660 |
| 2016 | $6,345 | $116,140 | $71,240 | $44,900 |
| 2015 | $6,243 | $108,200 | $66,370 | $41,830 |
| 2014 | $6,039 | $97,760 | $60,580 | $37,180 |
| 2013 | $5,902 | $99,130 | $61,430 | $37,700 |
Agents Affiliated with this Home
-
Tim Schiller

Seller's Agent in 2019
Tim Schiller
@ Properties
(630) 992-0582
519 in this area
1,019 Total Sales
-
Amy Schiller

Seller Co-Listing Agent in 2019
Amy Schiller
@ Properties
(630) 814-4065
120 in this area
129 Total Sales
-
A
Buyer's Agent in 2019
Alvord Reese
Compass
Map
Source: Midwest Real Estate Data (MRED)
MLS Number: MRD10478757
APN: 06-13-403-015
- 422 E Harrison St
- 426 E Harrison St
- 15W105 Harrison St
- 15W320 Concord St
- 0S424 S Cadwell Ave
- 940 S Cedar Ave
- 928 S Hillcrest Ave
- 353 E Butterfield Rd
- 900 S Colfax Ave
- 227 Wood Glen Ln
- 844 S Linden Ave
- 506 Abbeywood Ct
- 845 S Colfax Ave
- 834 S Poplar Ave
- 835 S Colfax Ave
- 849 S Chatham Ave
- 835 S Chatham Ave
- 883 S York St
- 162 E Hale St
- 110 W Butterfield Rd Unit 314S
- 15W152 Concord St
- 15W168 Concord St
- 0S505 S Cedar Ave
- 15W136 Concord St
- 0S565 S Cedar Ave
- 15W161 Concord St
- 15W143 Concord St
- 15W122 Concord St
- 15W169 Lexington St
- 15W210 Concord St
- 15W153 Lexington St
- 15W133 Lexington St
- 15W133 Concord St
- 15W211 Concord St
- 15W121 Lexington St
- 15W211 Lexington St
- 15W222 Concord St
- 15W117 Concord St
- 0S569 S Cedar Ave
- 15W226 Concord St
