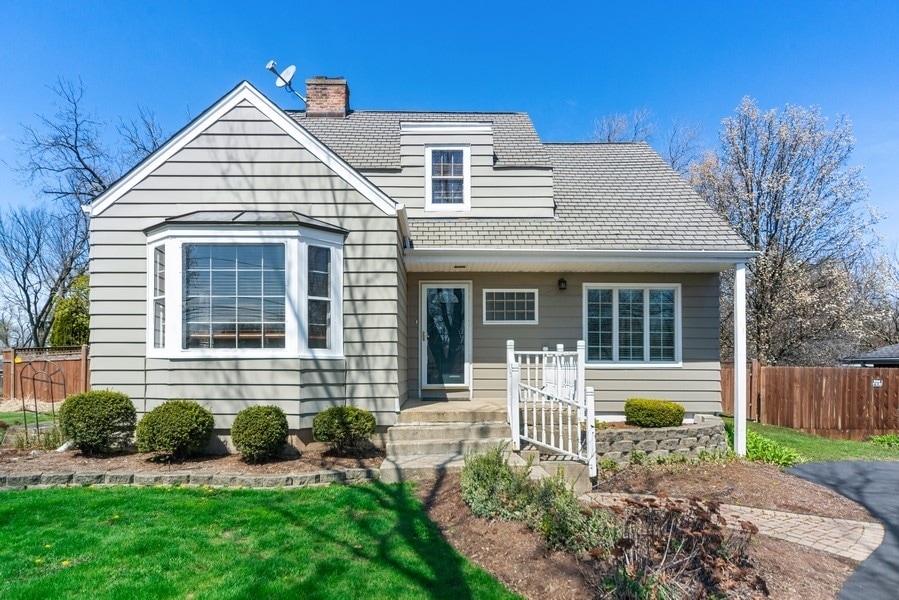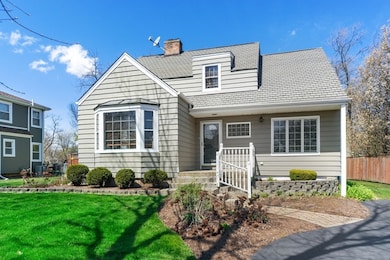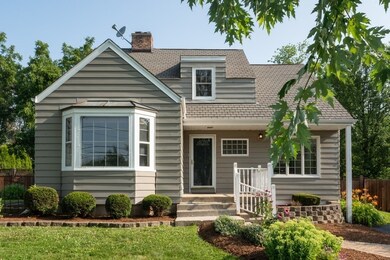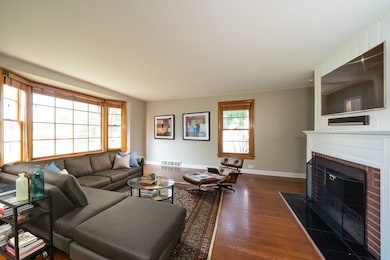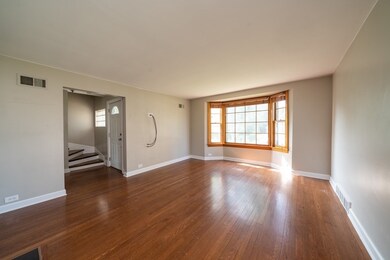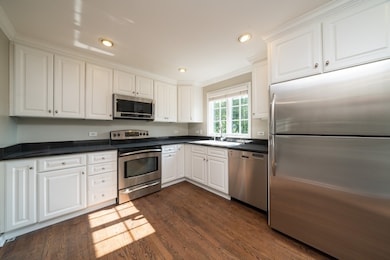
15W328 Fillmore St Elmhurst, IL 60126
Highlights
- Cape Cod Architecture
- Wood Flooring
- Formal Dining Room
- Jackson Elementary School Rated A
- Bonus Room
- Stainless Steel Appliances
About This Home
As of June 2021Check out this Cozy, Stylish, Boho Chich Elmhurst home on an amazing lot |Updated 3 bedroom home featuring Stainless Steal Appliances and White Cabinets in Kitchen with a large Breakfast area | Fireplace in the adorable living room space| 2 full bath-(brand new main level bath) | Separate Dining room/office/reading room | Hardwood Floors in lower level and stairs/hallway upstairs |New carpet in bedrooms | Basement for extra lounge space and laundry with a separate walkout| Kitchen overlooks a beautiful oversized Lot with a deck for entertaining - LOVE this yard!| Located in South Elmhurst-Yorkfield Subdivision-close to highway access, Restaurants, Oakbrook Mall & more | Room to grow, build, or add on! | Love where you Live! ***NEW professional pictures to follow this week with new updates. Brand new main level full bath, new flooring in hallway, updated fireplace, lighting, and Kitchen backsplash! A few pictures at the end for a sneak peak!
Last Agent to Sell the Property
@properties Christie's International Real Estate License #475127707 Listed on: 04/28/2021

Last Buyer's Agent
Paige Spencer
Baird & Warner License #227261606

Home Details
Home Type
- Single Family
Est. Annual Taxes
- $5,300
Year Built
- Built in 1953
Lot Details
- 0.37 Acre Lot
- Lot Dimensions are 78x193
- Fenced Yard
Home Design
- Cape Cod Architecture
- Vinyl Siding
Interior Spaces
- 1,066 Sq Ft Home
- 1.5-Story Property
- Family Room with Fireplace
- Formal Dining Room
- Bonus Room
- Wood Flooring
- Unfinished Basement
- Partial Basement
Kitchen
- Range
- Microwave
- Dishwasher
- Stainless Steel Appliances
Bedrooms and Bathrooms
- 3 Bedrooms
- 3 Potential Bedrooms
- 2 Full Bathrooms
Parking
- 5 Parking Spaces
- Driveway
- Uncovered Parking
- Parking Included in Price
Schools
- Jackson Elementary School
- Bryan Middle School
- York Community High School
Utilities
- Central Air
- Heating Available
Ownership History
Purchase Details
Home Financials for this Owner
Home Financials are based on the most recent Mortgage that was taken out on this home.Purchase Details
Home Financials for this Owner
Home Financials are based on the most recent Mortgage that was taken out on this home.Purchase Details
Purchase Details
Home Financials for this Owner
Home Financials are based on the most recent Mortgage that was taken out on this home.Similar Homes in Elmhurst, IL
Home Values in the Area
Average Home Value in this Area
Purchase History
| Date | Type | Sale Price | Title Company |
|---|---|---|---|
| Warranty Deed | $400,000 | Greater Illinois Title Co | |
| Warranty Deed | $300,000 | Acquest Title | |
| Warranty Deed | $210,000 | Fidelity National Title | |
| Warranty Deed | $115,000 | -- |
Mortgage History
| Date | Status | Loan Amount | Loan Type |
|---|---|---|---|
| Previous Owner | $320,000 | New Conventional | |
| Previous Owner | $294,566 | New Conventional | |
| Previous Owner | $309,300 | Credit Line Revolving | |
| Previous Owner | $199,100 | Credit Line Revolving | |
| Previous Owner | $61,000 | Credit Line Revolving | |
| Previous Owner | $58,580 | Unknown | |
| Previous Owner | $60,000 | Credit Line Revolving | |
| Previous Owner | $106,500 | Purchase Money Mortgage |
Property History
| Date | Event | Price | Change | Sq Ft Price |
|---|---|---|---|---|
| 06/16/2021 06/16/21 | Sold | $400,000 | +5.4% | $375 / Sq Ft |
| 04/30/2021 04/30/21 | For Sale | -- | -- | -- |
| 04/29/2021 04/29/21 | Pending | -- | -- | -- |
| 04/28/2021 04/28/21 | For Sale | $379,500 | +26.5% | $356 / Sq Ft |
| 07/09/2020 07/09/20 | Sold | $300,000 | -2.9% | $281 / Sq Ft |
| 06/08/2020 06/08/20 | Pending | -- | -- | -- |
| 05/29/2020 05/29/20 | Price Changed | $309,000 | -4.9% | $290 / Sq Ft |
| 04/13/2020 04/13/20 | Price Changed | $325,000 | -1.2% | $305 / Sq Ft |
| 03/06/2020 03/06/20 | For Sale | $329,000 | -- | $309 / Sq Ft |
Tax History Compared to Growth
Tax History
| Year | Tax Paid | Tax Assessment Tax Assessment Total Assessment is a certain percentage of the fair market value that is determined by local assessors to be the total taxable value of land and additions on the property. | Land | Improvement |
|---|---|---|---|---|
| 2023 | $7,224 | $130,290 | $74,590 | $55,700 |
| 2022 | $6,118 | $111,060 | $71,700 | $39,360 |
| 2021 | $5,945 | $108,300 | $69,920 | $38,380 |
| 2020 | $5,672 | $105,930 | $68,390 | $37,540 |
| 2019 | $5,389 | $100,710 | $65,020 | $35,690 |
| 2018 | $5,153 | $101,430 | $61,560 | $39,870 |
| 2017 | $5,015 | $96,650 | $58,660 | $37,990 |
| 2016 | $4,900 | $91,050 | $55,260 | $35,790 |
| 2015 | $4,815 | $84,820 | $51,480 | $33,340 |
| 2014 | $3,661 | $61,620 | $46,990 | $14,630 |
| 2013 | $3,580 | $62,490 | $47,650 | $14,840 |
Agents Affiliated with this Home
-
Tim Schiller

Seller's Agent in 2021
Tim Schiller
@ Properties
(630) 992-0582
519 in this area
1,019 Total Sales
-
Kate Drury

Seller Co-Listing Agent in 2021
Kate Drury
@ Properties
(630) 514-9961
8 in this area
38 Total Sales
-

Buyer's Agent in 2021
Paige Spencer
Baird Warner
(773) 621-2067
1 in this area
32 Total Sales
Map
Source: Midwest Real Estate Data (MRED)
MLS Number: 11068394
APN: 06-13-406-017
- 15W320 Concord St
- 422 E Harrison St
- 227 Wood Glen Ln
- 426 E Harrison St
- 959 S Fern Ave
- 506 Abbeywood Ct
- 15W105 Harrison St
- 13 Glenoble Ct
- 0S424 S Cadwell Ave
- 928 S Hillcrest Ave
- 353 E Butterfield Rd
- 900 S Colfax Ave
- 31 Hickory Dr
- 844 S Linden Ave
- 110 W Butterfield Rd Unit 314S
- 110 W Butterfield Rd Unit 107S
- 110 W Butterfield Rd Unit 214S
- 110 W Butterfield Rd Unit 405S
- 845 S Colfax Ave
- 883 S York St
