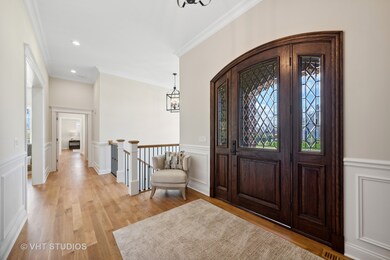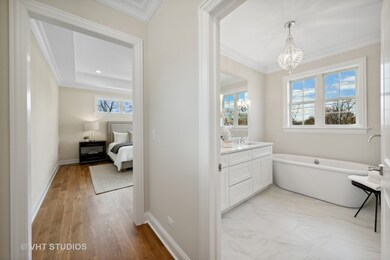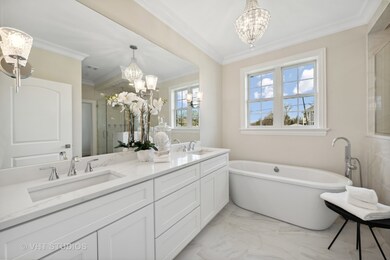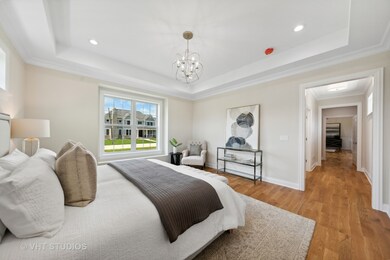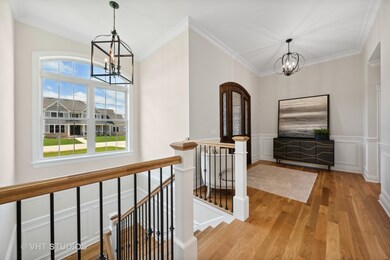
15W355 Lexington St Elmhurst, IL 60126
Estimated Value: $879,000 - $1,226,000
Highlights
- New Construction
- 0.43 Acre Lot
- Mud Room
- Jackson Elementary School Rated A
- Ranch Style House
- 3 Car Attached Garage
About This Home
As of August 2022Custom-built ranch, original design, beautifully detailed, and meticulously crafted ready for new owners. Unincorporated Du Page County taxes and all the benefits of Elmhurst including highly regarded schools. Over 4700 sq. ft of living space in a fantastic location among new construction in the up-and-coming Yorkfield subdivision. Located approximately 2.5 miles from the train and downtown Elmhurst, minutes from the Oakbrook Shopping Center, and near highways. Efficiently designed 3-bedroom, open layout with impressive white oak flooring and taller ceilings throughout. High-end millwork, coffered ceiling in the family room, all-stone direct vent fireplace, large quartz island, and backsplash, plus a Thermador appliance package that will make any chef proud. There is a connected kitchen/dining and family room in the center of the living space. The Master suite is its own destination in a separate wing, set aside from the rest of the house only steps from a beautifully finished bath. Larger mud and laundry rooms could have multiple purposes. This is simply luxury one-floor living with the opportunity for additional rooms/bedrooms downstairs. The large basement was designed to finish, a 9 ft pour with the ability to add an additional 2000 sq ft of living space. Framed, with roughed-in plumbing for a full bath, plus a whole house 14kW generator. Don't worry about storage, there is an additional 600 sq ft of crawl space that is deep enough to easily use. All this and more, plus a 3-car garage, a wonderful sun-filled backyard, which can accommodate a pool and outdoor kitchen. Don't miss this unique opportunity for a new, large, up-scale ranch.
Last Listed By
@properties Christie's International Real Estate License #475155050 Listed on: 04/21/2022

Home Details
Home Type
- Single Family
Est. Annual Taxes
- $4,351
Year Built
- Built in 2022 | New Construction
Lot Details
- 0.43 Acre Lot
- Lot Dimensions are 85 x 215
Parking
- 3 Car Attached Garage
- Garage ceiling height seven feet or more
- Garage Transmitter
- Garage Door Opener
- Driveway
- Parking Space is Owned
Home Design
- Ranch Style House
- Brick Exterior Construction
- Concrete Perimeter Foundation
Interior Spaces
- 2,753 Sq Ft Home
- Mud Room
- Family Room
- Combination Kitchen and Dining Room
- Storm Screens
- Laundry Room
Bedrooms and Bathrooms
- 3 Bedrooms
- 3 Potential Bedrooms
- Walk-In Closet
Partially Finished Basement
- Basement Fills Entire Space Under The House
- 9 Foot Basement Ceiling Height
- Finished Basement Bathroom
- Rough-In Basement Bathroom
- Crawl Space
- Basement Window Egress
Outdoor Features
- Patio
Schools
- Jackson Elementary School
- Bryan Middle School
- York Community High School
Utilities
- Central Air
- Heating System Uses Natural Gas
- Lake Michigan Water
Community Details
- Yorkfield Subdivision
Ownership History
Purchase Details
Home Financials for this Owner
Home Financials are based on the most recent Mortgage that was taken out on this home.Purchase Details
Purchase Details
Home Financials for this Owner
Home Financials are based on the most recent Mortgage that was taken out on this home.Similar Homes in Elmhurst, IL
Home Values in the Area
Average Home Value in this Area
Purchase History
| Date | Buyer | Sale Price | Title Company |
|---|---|---|---|
| Haag Kevin | $1,155,000 | -- | |
| Cimaglia Alexander | -- | Chicago Title | |
| Becker John E | -- | Ticor Title |
Mortgage History
| Date | Status | Borrower | Loan Amount |
|---|---|---|---|
| Previous Owner | Stellato Natalie C | $207,500 | |
| Previous Owner | Becker John E | $10,000 | |
| Previous Owner | Becker John E | $198,353 | |
| Previous Owner | Becker John E | $200,000 | |
| Previous Owner | Becker John E | $108,000 | |
| Previous Owner | Becker John E | $20,000 |
Property History
| Date | Event | Price | Change | Sq Ft Price |
|---|---|---|---|---|
| 08/31/2022 08/31/22 | Sold | $1,155,000 | -0.9% | $420 / Sq Ft |
| 07/20/2022 07/20/22 | Pending | -- | -- | -- |
| 07/05/2022 07/05/22 | For Sale | $1,165,000 | +0.9% | $423 / Sq Ft |
| 06/27/2022 06/27/22 | Off Market | $1,155,000 | -- | -- |
| 06/10/2022 06/10/22 | For Sale | $1,165,000 | +0.9% | $423 / Sq Ft |
| 06/09/2022 06/09/22 | Off Market | $1,155,000 | -- | -- |
| 04/21/2022 04/21/22 | For Sale | $1,165,000 | -- | $423 / Sq Ft |
Tax History Compared to Growth
Tax History
| Year | Tax Paid | Tax Assessment Tax Assessment Total Assessment is a certain percentage of the fair market value that is determined by local assessors to be the total taxable value of land and additions on the property. | Land | Improvement |
|---|---|---|---|---|
| 2023 | $13,887 | $258,470 | $88,630 | $169,840 |
| 2022 | $10,952 | $85,200 | $85,200 | $0 |
| 2021 | $4,560 | $83,080 | $83,080 | $0 |
| 2020 | $4,351 | $81,260 | $81,260 | $0 |
| 2019 | $5,485 | $108,520 | $77,260 | $31,260 |
| 2018 | $6,067 | $123,340 | $73,130 | $50,210 |
| 2017 | $5,894 | $117,540 | $69,690 | $47,850 |
| 2016 | $5,745 | $110,730 | $65,650 | $45,080 |
| 2015 | $5,630 | $103,160 | $61,160 | $42,000 |
| 2014 | $5,362 | $87,470 | $55,830 | $31,640 |
| 2013 | $5,242 | $88,710 | $56,620 | $32,090 |
Agents Affiliated with this Home
-
Al Cimaglia

Seller's Agent in 2022
Al Cimaglia
@ Properties
(630) 202-1456
1 in this area
14 Total Sales
-
Joy Poulos

Buyer's Agent in 2022
Joy Poulos
@ Properties
(708) 217-7260
2 in this area
26 Total Sales
Map
Source: Midwest Real Estate Data (MRED)
MLS Number: 11381629
APN: 06-13-402-001
- 15W320 Concord St
- 940 S Cedar Ave
- 422 E Harrison St
- 353 E Butterfield Rd
- 426 E Harrison St
- 900 S Colfax Ave
- 15W105 Harrison St
- 928 S Hillcrest Ave
- 844 S Linden Ave
- 845 S Colfax Ave
- 849 S Chatham Ave
- 834 S Poplar Ave
- 0S424 S Cadwell Ave
- 835 S Colfax Ave
- 883 S York St
- 835 S Chatham Ave
- 162 E Hale St
- 110 W Butterfield Rd Unit 314S
- 110 W Butterfield Rd Unit 107S
- 110 W Butterfield Rd Unit 214S
- 15W355 Lexington St
- 15W345 Lexington St
- 15W369 Lexington St
- 15W331 Lexington St
- 15W375 Lexington St
- 15W344 Lexington St
- 15W407 Lexington St
- 15W332 Lexington St
- 15W374 Lexington St
- 15W319 Lexington St
- 15W320 Lexington St
- 15W356 Concord St
- 15W346 Concord St
- 15W417 Lexington St
- 15W406 Lexington St
- 15W307 Lexington St
- 15W330 Concord St
- 15W306 Lexington St
- 15W425 Lexington St
- 15W416 Lexington St

