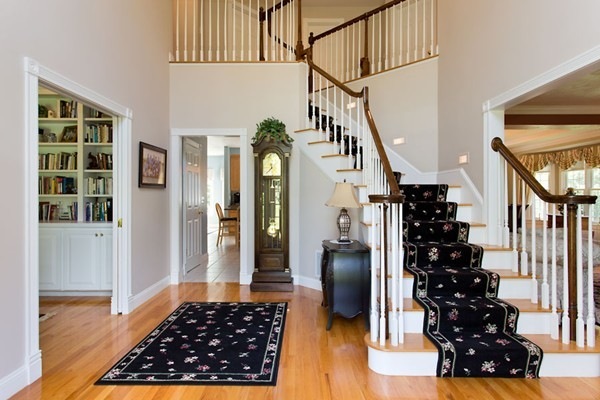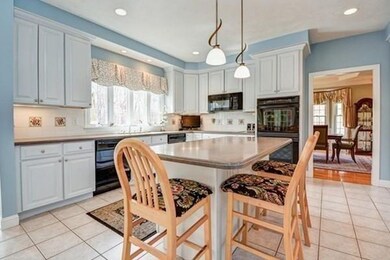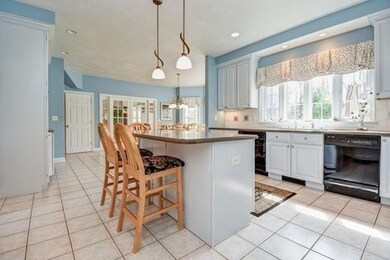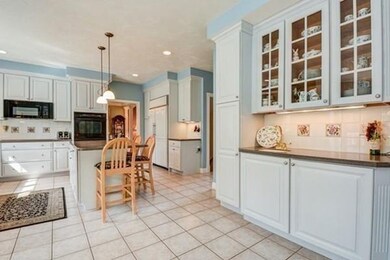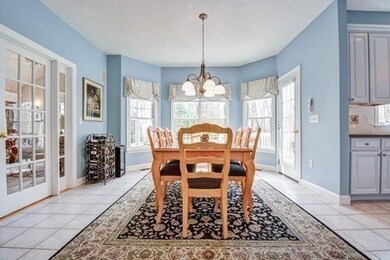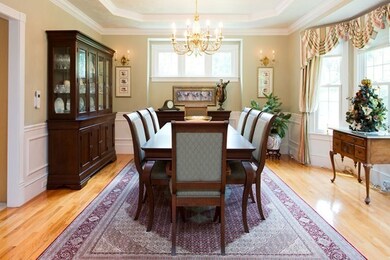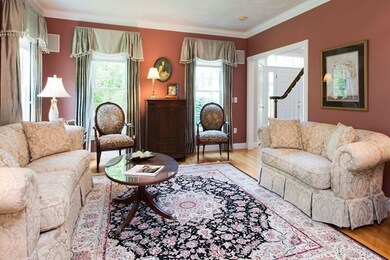
16 Adam Taylor Rd Sterling, MA 01564
Outlying Sterling NeighborhoodHighlights
- Landscaped Professionally
- Deck
- Porch
- Wachusett Regional High School Rated A-
- Wood Flooring
- Wet Bar
About This Home
As of December 20208/4 OPEN HOUSE CANCELLED! ACCEPTED OFFER. Gorgeous, spacious colonial with young construction sitting on A+ plot of land. You MUST SEE the green, park-like backyard! Stunning entrance foyer with soaring ceilings leads you into thoughtfully laid-out home. First floor includes elegant living room & dining room, sunny family room with gas fireplace, private study & stunning modern kitchen. Bright open kitchen includes double ovens, double dishwashers, Sub-Zero fridge, 5-burner cook-top, walk-in pantry, wet bar & sunny breakfast nook. Upstairs boasts grand master bedroom with actual walk-in closet, three additional bedrooms & bonus media room / office. Lower level guest quarters has guest suite, full bathroom & additional family room! Peaceful rear deck overlooks a sweeping, impeccable backyard. This quiet cul-de-sac is truly Sterling's premier neighborhood. You can't help but fall in love with this picturesque, "hidden gem" town!
Home Details
Home Type
- Single Family
Est. Annual Taxes
- $14,480
Year Built
- Built in 2001
Lot Details
- Stone Wall
- Landscaped Professionally
- Sprinkler System
Parking
- 3 Car Garage
Interior Spaces
- Wet Bar
- Central Vacuum
- Wired For Sound
- Decorative Lighting
- Window Screens
- French Doors
- Basement
Kitchen
- Built-In Oven
- Built-In Range
- Microwave
- Dishwasher
Flooring
- Wood
- Wall to Wall Carpet
- Tile
Outdoor Features
- Deck
- Porch
Utilities
- Forced Air Heating and Cooling System
- Two Cooling Systems Mounted To A Wall/Window
- Heating System Uses Oil
- Oil Water Heater
- Private Sewer
- Cable TV Available
Ownership History
Purchase Details
Purchase Details
Home Financials for this Owner
Home Financials are based on the most recent Mortgage that was taken out on this home.Purchase Details
Home Financials for this Owner
Home Financials are based on the most recent Mortgage that was taken out on this home.Purchase Details
Home Financials for this Owner
Home Financials are based on the most recent Mortgage that was taken out on this home.Similar Homes in the area
Home Values in the Area
Average Home Value in this Area
Purchase History
| Date | Type | Sale Price | Title Company |
|---|---|---|---|
| Quit Claim Deed | -- | None Available | |
| Not Resolvable | $740,000 | None Available | |
| Not Resolvable | $660,000 | -- | |
| Deed | $831,830 | -- |
Mortgage History
| Date | Status | Loan Amount | Loan Type |
|---|---|---|---|
| Open | $138,769 | Stand Alone Refi Refinance Of Original Loan | |
| Previous Owner | $702,000 | Purchase Money Mortgage | |
| Previous Owner | $40,000 | Credit Line Revolving | |
| Previous Owner | $484,000 | New Conventional | |
| Previous Owner | $560,000 | Closed End Mortgage | |
| Previous Owner | $256,000 | No Value Available | |
| Previous Owner | $500,000 | No Value Available | |
| Previous Owner | $255,000 | No Value Available | |
| Previous Owner | $250,000 | Purchase Money Mortgage |
Property History
| Date | Event | Price | Change | Sq Ft Price |
|---|---|---|---|---|
| 12/22/2020 12/22/20 | Sold | $740,000 | -0.7% | $176 / Sq Ft |
| 11/19/2020 11/19/20 | Pending | -- | -- | -- |
| 11/02/2020 11/02/20 | For Sale | $744,900 | 0.0% | $177 / Sq Ft |
| 08/21/2020 08/21/20 | Pending | -- | -- | -- |
| 07/21/2020 07/21/20 | Price Changed | $744,900 | -1.9% | $177 / Sq Ft |
| 07/15/2020 07/15/20 | Price Changed | $759,500 | -0.1% | $180 / Sq Ft |
| 07/06/2020 07/06/20 | For Sale | $759,900 | +15.1% | $180 / Sq Ft |
| 03/01/2019 03/01/19 | Sold | $660,000 | -3.6% | $157 / Sq Ft |
| 08/03/2018 08/03/18 | Pending | -- | -- | -- |
| 07/10/2018 07/10/18 | Price Changed | $684,999 | -0.7% | $163 / Sq Ft |
| 05/30/2018 05/30/18 | Price Changed | $689,999 | -1.4% | $164 / Sq Ft |
| 03/20/2018 03/20/18 | Price Changed | $699,999 | -3.4% | $166 / Sq Ft |
| 03/07/2018 03/07/18 | For Sale | $724,900 | -- | $172 / Sq Ft |
Tax History Compared to Growth
Tax History
| Year | Tax Paid | Tax Assessment Tax Assessment Total Assessment is a certain percentage of the fair market value that is determined by local assessors to be the total taxable value of land and additions on the property. | Land | Improvement |
|---|---|---|---|---|
| 2025 | $14,480 | $1,124,200 | $163,200 | $961,000 |
| 2024 | $14,271 | $1,072,200 | $157,700 | $914,500 |
| 2023 | $11,421 | $798,700 | $149,200 | $649,500 |
| 2022 | $11,398 | $747,400 | $138,000 | $609,400 |
| 2021 | $12,149 | $735,400 | $172,500 | $562,900 |
| 2020 | $13,862 | $824,600 | $184,800 | $639,800 |
| 2019 | $13,213 | $765,100 | $191,000 | $574,100 |
| 2018 | $13,229 | $754,200 | $181,400 | $572,800 |
| 2017 | $14,374 | $797,200 | $184,500 | $612,700 |
| 2016 | $13,931 | $760,000 | $184,500 | $575,500 |
| 2015 | $12,776 | $738,900 | $178,400 | $560,500 |
| 2014 | $12,242 | $723,100 | $178,400 | $544,700 |
Agents Affiliated with this Home
-

Seller's Agent in 2020
Caryn Gorczynski
Center Home Team
(617) 240-6442
28 in this area
106 Total Sales
-

Buyer's Agent in 2020
Maria Markonidis
RE/MAX
(978) 503-2103
2 in this area
23 Total Sales
-

Seller's Agent in 2019
Michael Tinsley
Longwood Residential, LLC
(508) 769-2544
100 Total Sales
-

Buyer's Agent in 2019
Karen Packard
Karen Packard Real Estate Inc.
(978) 407-2568
55 in this area
103 Total Sales
Map
Source: MLS Property Information Network (MLS PIN)
MLS Number: 72290746
APN: STER-000113-000000-000022
- 69 Kendall Hill Rd
- 15 Newell Hill Rd
- 14 Shamrock Way Unit 14
- 25 Lakeshore Dr
- 223 Worcester Rd
- 12 Gates Terrace
- 4 Gates Terrace
- 2 Lakeview Ave
- 109 Swett Hill Rd
- 21 Myrtle Ave
- 3 Chad Ln
- 11 Millie's Way Unit 11
- 0 Boutelle Rd
- 5 Pine Woods Ln
- 2 Stuart Rd
- 96 Clinton Rd
- 216 Fairbanks St
- 53 Beach Point Rd
- 134 Leominster Rd
- 88 Fitch Rd
