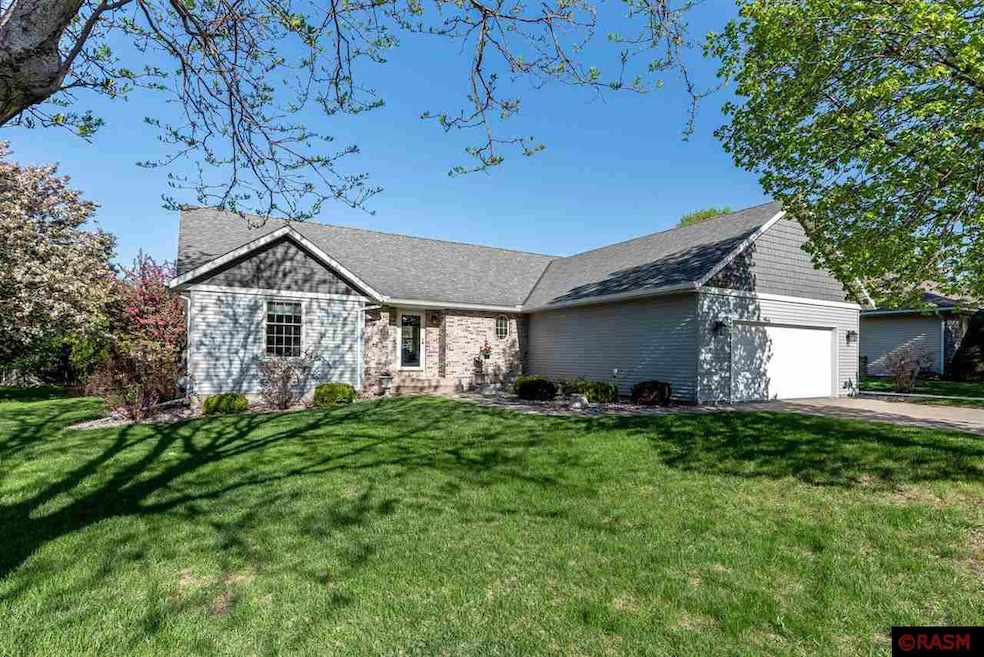
16 Alek Ct North Mankato, MN 56003
Highlights
- Wood Flooring
- Cul-De-Sac
- 2 Car Attached Garage
- Mankato West Senior High School Rated A-
- Porch
- Eat-In Kitchen
About This Home
As of June 2025Upper North Mankato Awesome Home! Awesome Neighborhood! One story with 4 bedrooms, 3 full baths and a double garage. There are 3 bedrooms and 2 full baths on the main floor, along with laundry just off the kitchen. So many updates. Steel siding, Anderson windows, kitchen cabinetry, counter tops and more. The basement has a great family room, gas fireplace, the 4th bedroom and tons of storage. New carpet too. Nice yard with many flowering trees. You better hurry to view, it is spotless. Radon mitigation is already in.
Last Agent to Sell the Property
CENTURY 21 ATWOOD License #20251857 Listed on: 05/09/2025

Home Details
Home Type
- Single Family
Est. Annual Taxes
- $4,665
Year Built
- Built in 1994
Lot Details
- Cul-De-Sac
- Landscaped with Trees
Home Design
- Frame Construction
- Asphalt Shingled Roof
- Steel Siding
Interior Spaces
- 1-Story Property
- Ceiling Fan
- Gas Fireplace
- Double Pane Windows
- Window Treatments
- Combination Kitchen and Dining Room
Kitchen
- Eat-In Kitchen
- Breakfast Bar
- Range
- Microwave
- Dishwasher
- Kitchen Island
- Disposal
Flooring
- Wood
- Tile
Bedrooms and Bathrooms
- 4 Bedrooms
- Walk-In Closet
- 3 Full Bathrooms
- Bathroom on Main Level
Laundry
- Dryer
- Washer
Basement
- Basement Fills Entire Space Under The House
- Sump Pump
- Block Basement Construction
- Basement Window Egress
Home Security
- Carbon Monoxide Detectors
- Fire and Smoke Detector
Parking
- 2 Car Attached Garage
- Garage Door Opener
- Driveway
Outdoor Features
- Patio
- Porch
Utilities
- Forced Air Heating and Cooling System
- Gas Water Heater
- Water Softener is Owned
Listing and Financial Details
- Assessor Parcel Number 18-887-0540
Ownership History
Purchase Details
Home Financials for this Owner
Home Financials are based on the most recent Mortgage that was taken out on this home.Similar Homes in North Mankato, MN
Home Values in the Area
Average Home Value in this Area
Purchase History
| Date | Type | Sale Price | Title Company |
|---|---|---|---|
| Deed | $387,000 | -- |
Mortgage History
| Date | Status | Loan Amount | Loan Type |
|---|---|---|---|
| Open | $348,300 | New Conventional |
Property History
| Date | Event | Price | Change | Sq Ft Price |
|---|---|---|---|---|
| 06/30/2025 06/30/25 | Sold | $387,000 | -3.0% | $131 / Sq Ft |
| 06/01/2025 06/01/25 | Pending | -- | -- | -- |
| 05/09/2025 05/09/25 | For Sale | $399,000 | -- | $135 / Sq Ft |
Tax History Compared to Growth
Tax History
| Year | Tax Paid | Tax Assessment Tax Assessment Total Assessment is a certain percentage of the fair market value that is determined by local assessors to be the total taxable value of land and additions on the property. | Land | Improvement |
|---|---|---|---|---|
| 2025 | $4,810 | $387,900 | $77,900 | $310,000 |
| 2024 | $4,686 | $387,900 | $77,900 | $310,000 |
| 2023 | $4,350 | $366,500 | $77,900 | $288,600 |
| 2022 | $4,110 | $341,400 | $77,900 | $263,500 |
| 2021 | $4,100 | $293,700 | $62,300 | $231,400 |
| 2020 | $3,876 | $284,100 | $62,300 | $221,800 |
| 2019 | $3,906 | $274,500 | $62,300 | $212,200 |
| 2018 | $3,664 | $274,500 | $62,300 | $212,200 |
| 2017 | -- | $254,100 | $0 | $0 |
| 2016 | $3,260 | $0 | $0 | $0 |
| 2015 | -- | $0 | $0 | $0 |
| 2011 | -- | $0 | $0 | $0 |
Agents Affiliated with this Home
-
Cindy Florine

Seller's Agent in 2025
Cindy Florine
CENTURY 21 ATWOOD
(507) 420-4001
9 in this area
67 Total Sales
-
Karen Toft

Buyer's Agent in 2025
Karen Toft
TRUE REAL ESTATE
(507) 381-2969
26 in this area
104 Total Sales
Map
Source: REALTOR® Association of Southern Minnesota
MLS Number: 7037416
APN: R-18.887.0540
- 1641 1641 La Mar Dr
- 1686 1686 Lamar Dr
- 1686 La Mar Dr Unit 4
- 1670 Castle Dr
- 2045 Roberta Dr
- 27 27 Lamar Ct
- 1686 Countryside Dr
- 27 La Mar Ct
- 2100 Deerwood Dr
- 1678 Countryside Dr
- 138 Kingsway Dr Unit 138
- 120 120 Mary Cir
- 1682 Countryside Dr
- 248 Kingsway Dr
- 1690 Countryside Dr
- 129 Kingsway Dr
- 274 Kingsway Dr
- 280 Kingsway Dr
- 11 11 South Pointe Ct
- 15 S Pointe Ct






