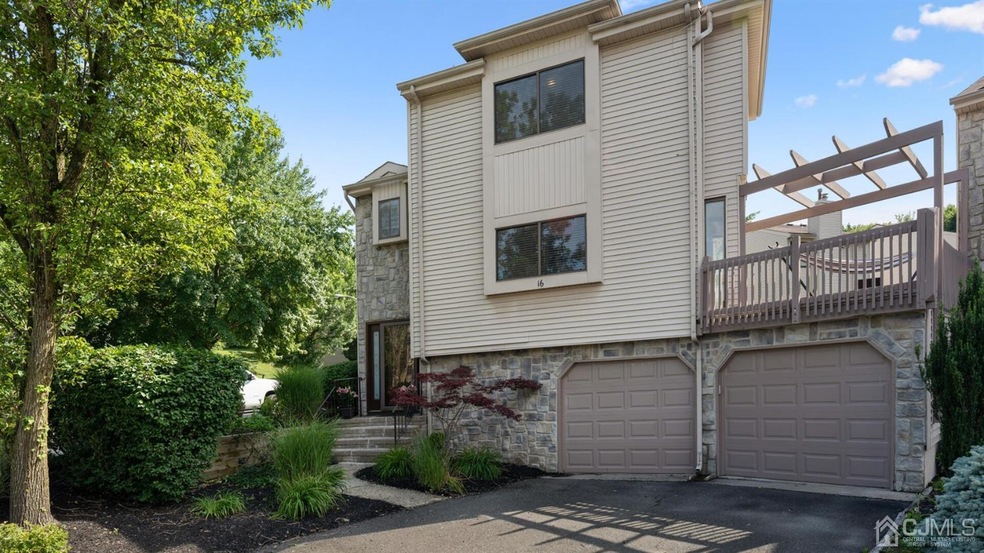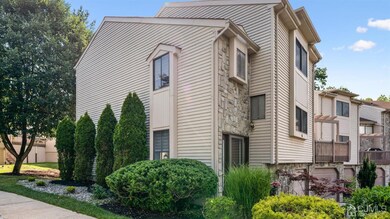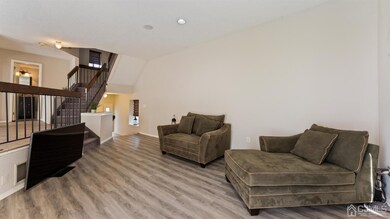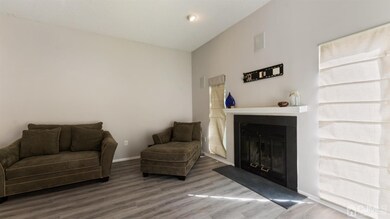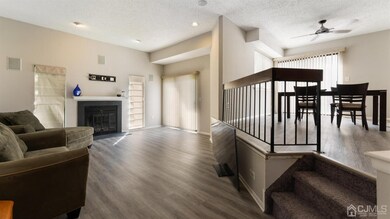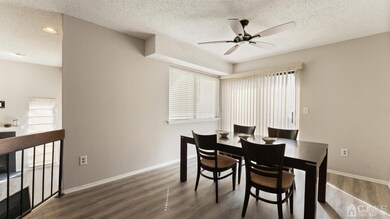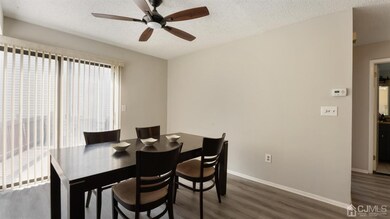
$599,990
- 3 Beds
- 2.5 Baths
- 1,555 Sq Ft
- 297 Kraemer Ct
- Unit 56B
- East Brunswick, NJ
Welcome to this beautifully updated townhome in the highly sought-after Fox Meadow community. Featuring polished hardwood floors and recessed lighting, this home offers both style and comfort. With lots of windows bringing in natural light, the interior feels warm and inviting throughout. The spacious living room, complete with a cozy wood-burning fireplace, is perfect for relaxing or
Jane Mueller RE/MAX FIRST REALTY, INC.
