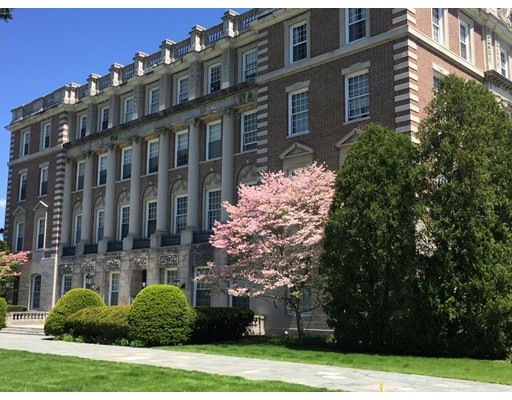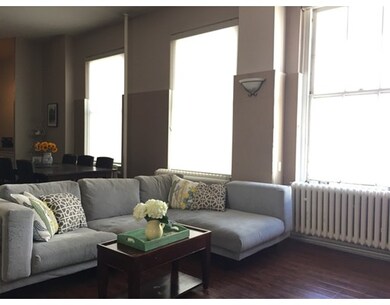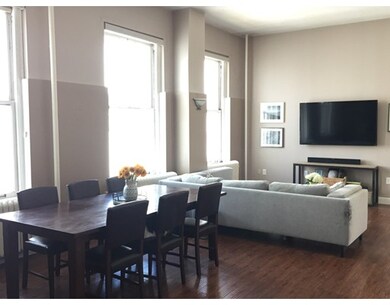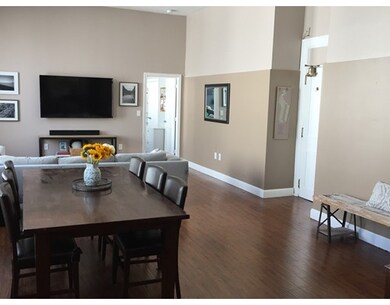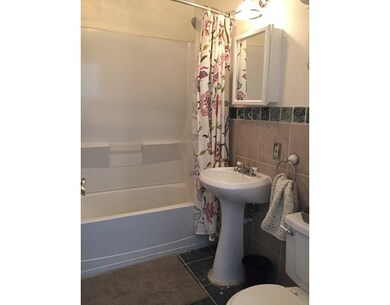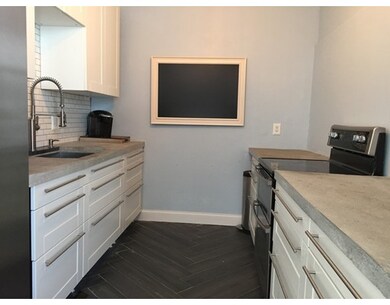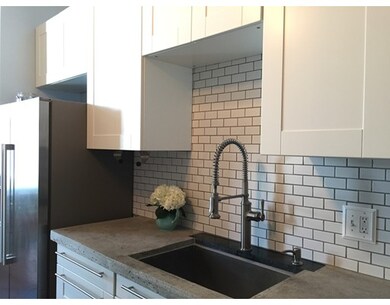
The Balmoral 16 Balmoral St Unit 420 Andover, MA 01810
Shawsheen Heights NeighborhoodAbout This Home
As of July 2017Discover historic Andover and carefree living. The Balmoral offers large open concept sun filled rooms, secure entry gracious historic design and ample parking. Located in the heart of Andover near shops, commuter rail and highways. This is more than a place to live, The Balmoral is a life style
Property Details
Home Type
Condominium
Est. Annual Taxes
$3,829
Year Built
1925
Lot Details
0
Listing Details
- Unit Level: 4
- Unit Placement: Upper
- Property Type: Condominium/Co-Op
- CC Type: Condo
- Style: Garden
- Other Agent: 2.00
- Lead Paint: Unknown
- Year Built Description: Certified Historic
- Special Features: None
- Property Sub Type: Condos
- Year Built: 1925
Interior Features
- Has Basement: No
- Number of Rooms: 3
- Amenities: Public Transportation, Shopping, Tennis Court, Park, Walk/Jog Trails, Golf Course, Medical Facility, Bike Path, Conservation Area, Highway Access, Public School, T-Station
- Interior Amenities: Cable Available
- Kitchen: First Floor, 16X10
- Living Room: First Floor, 17X23
- Master Bedroom: First Floor, 16X13
- No Bedrooms: 1
- Full Bathrooms: 1
- No Living Levels: 4
- Main Lo: AC0959
- Main So: M59500
Exterior Features
- Construction: Brick
- Exterior: Brick
- Exterior Unit Features: Decorative Lighting, Professional Landscaping
Garage/Parking
- Parking: Off-Street, Deeded, Paved Driveway
- Parking Spaces: 1
Utilities
- Heat Zones: 1
- Hot Water: Oil
- Utility Connections: for Electric Range, for Electric Oven
- Sewer: City/Town Sewer
- Water: City/Town Water
Condo/Co-op/Association
- Condominium Name: The Balmoral
- Association Fee Includes: Heat, Hot Water, Water, Sewer, Master Insurance, Security, Elevator, Exterior Maintenance, Landscaping, Extra Storage, Refuse Removal, Reserve Funds
- Management: Professional - Off Site
- Pets Allowed: Yes
- No Units: 86
- Unit Building: 420
Fee Information
- Fee Interval: Monthly
Lot Info
- Zoning: SRA
- Lot: 420
Ownership History
Purchase Details
Home Financials for this Owner
Home Financials are based on the most recent Mortgage that was taken out on this home.Purchase Details
Home Financials for this Owner
Home Financials are based on the most recent Mortgage that was taken out on this home.Purchase Details
Home Financials for this Owner
Home Financials are based on the most recent Mortgage that was taken out on this home.Purchase Details
Home Financials for this Owner
Home Financials are based on the most recent Mortgage that was taken out on this home.Purchase Details
Home Financials for this Owner
Home Financials are based on the most recent Mortgage that was taken out on this home.Purchase Details
Home Financials for this Owner
Home Financials are based on the most recent Mortgage that was taken out on this home.Similar Homes in Andover, MA
Home Values in the Area
Average Home Value in this Area
Purchase History
| Date | Type | Sale Price | Title Company |
|---|---|---|---|
| Not Resolvable | $235,000 | -- | |
| Not Resolvable | $224,000 | -- | |
| Deed | $220,000 | -- | |
| Deed | $125,000 | -- | |
| Deed | $97,000 | -- | |
| Deed | $122,500 | -- |
Mortgage History
| Date | Status | Loan Amount | Loan Type |
|---|---|---|---|
| Previous Owner | $212,800 | New Conventional | |
| Previous Owner | $176,000 | Purchase Money Mortgage | |
| Previous Owner | $112,500 | Purchase Money Mortgage | |
| Previous Owner | $77,000 | Purchase Money Mortgage | |
| Previous Owner | $98,000 | Purchase Money Mortgage |
Property History
| Date | Event | Price | Change | Sq Ft Price |
|---|---|---|---|---|
| 07/10/2017 07/10/17 | Sold | $235,000 | +1.1% | $290 / Sq Ft |
| 05/20/2017 05/20/17 | Pending | -- | -- | -- |
| 05/18/2017 05/18/17 | For Sale | $232,500 | +3.8% | $287 / Sq Ft |
| 04/01/2016 04/01/16 | Sold | $224,000 | -2.6% | $255 / Sq Ft |
| 02/24/2016 02/24/16 | Pending | -- | -- | -- |
| 02/05/2016 02/05/16 | For Sale | $229,900 | -- | $261 / Sq Ft |
Tax History Compared to Growth
Tax History
| Year | Tax Paid | Tax Assessment Tax Assessment Total Assessment is a certain percentage of the fair market value that is determined by local assessors to be the total taxable value of land and additions on the property. | Land | Improvement |
|---|---|---|---|---|
| 2024 | $3,829 | $297,300 | $0 | $297,300 |
| 2023 | $3,669 | $268,600 | $0 | $268,600 |
| 2022 | $3,774 | $258,500 | $0 | $258,500 |
| 2021 | $3,685 | $241,000 | $0 | $241,000 |
| 2020 | $3,451 | $229,900 | $0 | $229,900 |
| 2019 | $3,199 | $209,500 | $0 | $209,500 |
| 2018 | $3,015 | $192,800 | $0 | $192,800 |
| 2017 | $2,666 | $175,600 | $0 | $175,600 |
| 2016 | $2,376 | $160,300 | $0 | $160,300 |
| 2015 | $2,148 | $143,500 | $0 | $143,500 |
Agents Affiliated with this Home
-

Seller's Agent in 2017
Frederick Mills
Churchill Properties
(978) 500-7659
13 Total Sales
-

Buyer's Agent in 2017
The Lucci Witte Team
William Raveis R.E. & Home Services
(978) 771-9909
49 in this area
677 Total Sales
-

Seller's Agent in 2016
Joe Ippolito
William Raveis R.E. & Home Services
(978) 314-5805
4 in this area
58 Total Sales
About The Balmoral
Map
Source: MLS Property Information Network (MLS PIN)
MLS Number: 72166845
APN: ANDO-000036-000091-000420
- 8 Carisbrooke St
- 6 Windsor St
- 11 Argyle St
- 257 N Main St Unit 4
- 6 Liberty St
- 51 Dufton Rd
- 10 Burnham Rd
- 28 Smithshire Estates
- 38 Lincoln Cir E
- 59 William St
- 11 Scotland Dr
- 5 Cyr Cir
- 3 Topping Rd
- 7 Longwood Dr Unit 6
- 11 Crescent Dr Unit 8
- 79 Cheever Cir
- 22 Lincoln Cir W
- 109 Sylvester St
- 9 Temple Place Unit 9
- 1 Beech Cir
