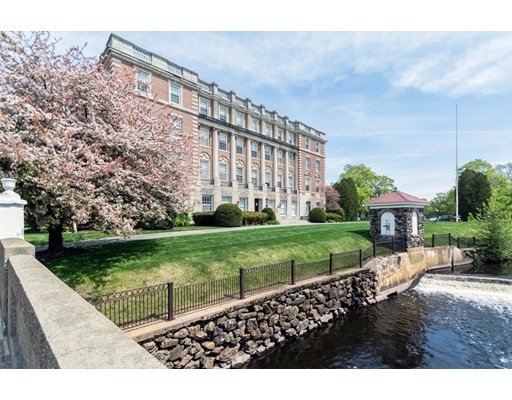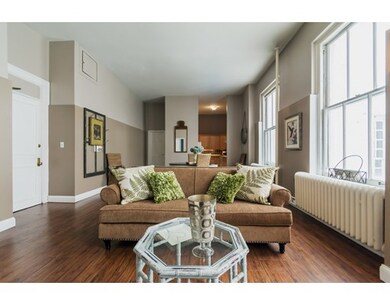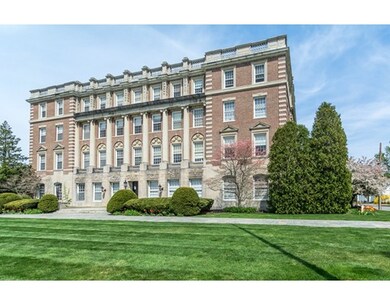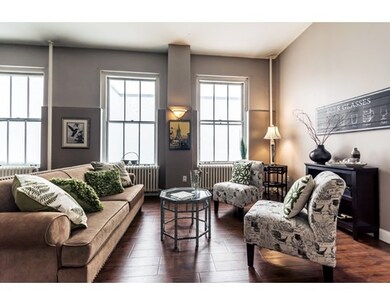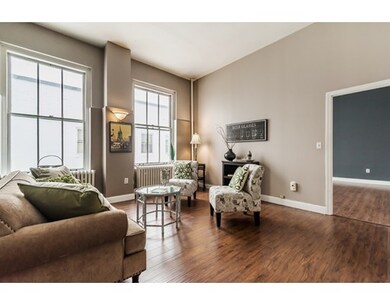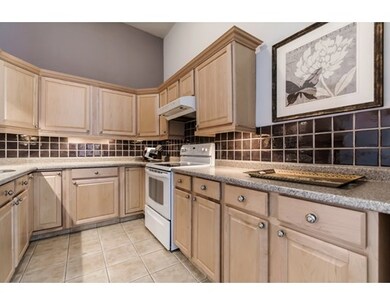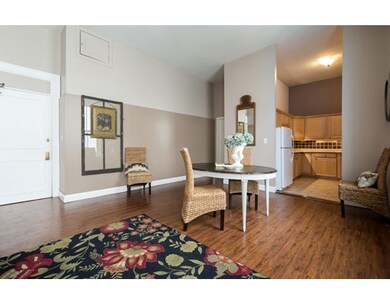
The Balmoral 16 Balmoral St Unit 420 Andover, MA 01810
Shawsheen Heights NeighborhoodAbout This Home
As of July 2017Opportunity to live in one of Andover's finest condominium communities. This lovely unit offers privacy, low maintenance and access to all things Andover. With an open floor plan, sky high ceilings, and spacious living room / dining room area you will have ease of ownership and lifestyle. Also located in the unit is a spacious galley kitchen and full bath. Amenities in the building also include a wonderful laundry area that is clean and bright, extra storage area in basement, deeded parking, and use of a beautiful Ballroom / Community room. Be a part of the Feaster Five, one of Andover's finest events. The Balmoral with its fabulous Architecture is one of Andover's finest buildings.
Last Agent to Sell the Property
William Raveis R.E. & Home Services Listed on: 02/05/2016

Property Details
Home Type
Condominium
Est. Annual Taxes
$3,829
Year Built
1925
Lot Details
0
Listing Details
- Unit Level: 4
- Unit Placement: Upper
- Property Type: Condominium/Co-Op
- Other Agent: 1.00
- Lead Paint: Unknown
- Year Round: Yes
- Special Features: None
- Property Sub Type: Condos
- Year Built: 1925
Interior Features
- Appliances: Range, Dishwasher, Disposal, Refrigerator
- Has Basement: No
- Number of Rooms: 3
- Amenities: Public Transportation, Park, Highway Access, House of Worship, Private School, Public School, T-Station
- Electric: Circuit Breakers
- Flooring: Tile, Laminate
- Interior Amenities: Cable Available
- Bathroom #1: Fourth Floor, 5X8
- Kitchen: Fourth Floor, 7X11
- Master Bedroom: Fourth Floor, 14X15
- Master Bedroom Description: Flooring - Laminate
- Family Room: Fourth Floor, 15X27
- No Living Levels: 1
Exterior Features
- Roof: Tar & Gravel
- Construction: Brick
- Exterior: Brick
Garage/Parking
- Parking: Off-Street
- Parking Spaces: 1
Utilities
- Heating: Steam, Oil
- Heat Zones: 1
- Sewer: City/Town Sewer
- Water: City/Town Water
Condo/Co-op/Association
- Association Fee Includes: Heat, Hot Water, Water, Sewer, Master Insurance, Laundry Facilities, Elevator, Exterior Maintenance, Landscaping, Snow Removal, Refuse Removal
- Association Security: Intercom
- Management: Professional - Off Site
- Pets Allowed: Yes
- No Units: 86
- Unit Building: 420
Lot Info
- Assessor Parcel Number: M:00036 B:00091 L:00420
- Zoning: SRA
Ownership History
Purchase Details
Home Financials for this Owner
Home Financials are based on the most recent Mortgage that was taken out on this home.Purchase Details
Home Financials for this Owner
Home Financials are based on the most recent Mortgage that was taken out on this home.Purchase Details
Home Financials for this Owner
Home Financials are based on the most recent Mortgage that was taken out on this home.Purchase Details
Home Financials for this Owner
Home Financials are based on the most recent Mortgage that was taken out on this home.Purchase Details
Home Financials for this Owner
Home Financials are based on the most recent Mortgage that was taken out on this home.Purchase Details
Home Financials for this Owner
Home Financials are based on the most recent Mortgage that was taken out on this home.Similar Homes in Andover, MA
Home Values in the Area
Average Home Value in this Area
Purchase History
| Date | Type | Sale Price | Title Company |
|---|---|---|---|
| Not Resolvable | $235,000 | -- | |
| Not Resolvable | $224,000 | -- | |
| Deed | $220,000 | -- | |
| Deed | $125,000 | -- | |
| Deed | $97,000 | -- | |
| Deed | $122,500 | -- |
Mortgage History
| Date | Status | Loan Amount | Loan Type |
|---|---|---|---|
| Previous Owner | $212,800 | New Conventional | |
| Previous Owner | $176,000 | Purchase Money Mortgage | |
| Previous Owner | $112,500 | Purchase Money Mortgage | |
| Previous Owner | $77,000 | Purchase Money Mortgage | |
| Previous Owner | $98,000 | Purchase Money Mortgage |
Property History
| Date | Event | Price | Change | Sq Ft Price |
|---|---|---|---|---|
| 07/10/2017 07/10/17 | Sold | $235,000 | +1.1% | $290 / Sq Ft |
| 05/20/2017 05/20/17 | Pending | -- | -- | -- |
| 05/18/2017 05/18/17 | For Sale | $232,500 | +3.8% | $287 / Sq Ft |
| 04/01/2016 04/01/16 | Sold | $224,000 | -2.6% | $255 / Sq Ft |
| 02/24/2016 02/24/16 | Pending | -- | -- | -- |
| 02/05/2016 02/05/16 | For Sale | $229,900 | -- | $261 / Sq Ft |
Tax History Compared to Growth
Tax History
| Year | Tax Paid | Tax Assessment Tax Assessment Total Assessment is a certain percentage of the fair market value that is determined by local assessors to be the total taxable value of land and additions on the property. | Land | Improvement |
|---|---|---|---|---|
| 2024 | $3,829 | $297,300 | $0 | $297,300 |
| 2023 | $3,669 | $268,600 | $0 | $268,600 |
| 2022 | $3,774 | $258,500 | $0 | $258,500 |
| 2021 | $3,685 | $241,000 | $0 | $241,000 |
| 2020 | $3,451 | $229,900 | $0 | $229,900 |
| 2019 | $3,199 | $209,500 | $0 | $209,500 |
| 2018 | $3,015 | $192,800 | $0 | $192,800 |
| 2017 | $2,666 | $175,600 | $0 | $175,600 |
| 2016 | $2,376 | $160,300 | $0 | $160,300 |
| 2015 | $2,148 | $143,500 | $0 | $143,500 |
Agents Affiliated with this Home
-
Frederick Mills

Seller's Agent in 2017
Frederick Mills
Churchill Properties
(978) 500-7659
13 Total Sales
-
The Lucci Witte Team

Buyer's Agent in 2017
The Lucci Witte Team
William Raveis R.E. & Home Services
(978) 771-9909
51 in this area
669 Total Sales
-
Joe Ippolito

Seller's Agent in 2016
Joe Ippolito
William Raveis R.E. & Home Services
(978) 314-5805
4 in this area
60 Total Sales
About The Balmoral
Map
Source: MLS Property Information Network (MLS PIN)
MLS Number: 71956559
APN: ANDO-000036-000091-000420
- 8 Carisbrooke St
- 6 Windsor St
- 11 Argyle St
- 257 N Main St Unit 4
- 6 Liberty St
- 28 Smithshire Estates
- 38 Lincoln Cir E
- 59 William St
- 5 Walker Ave
- 12 Scotland Dr
- 1 Longwood Dr Unit 105
- 5 Cyr Cir
- 3 Topping Rd
- 7 Longwood Dr Unit 212
- 11 Crescent Dr Unit 8
- 9 Wescott Rd
- 79 Cheever Cir
- 9 Longwood Dr Unit 11
- 109 Sylvester St
- 9 Temple Place Unit 9
