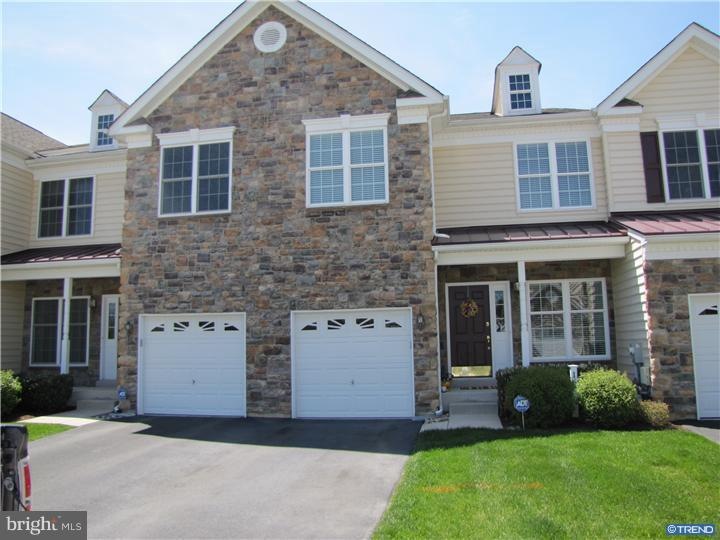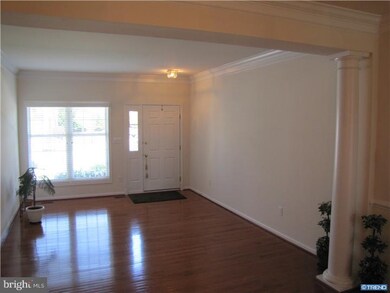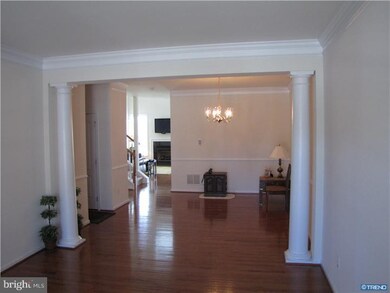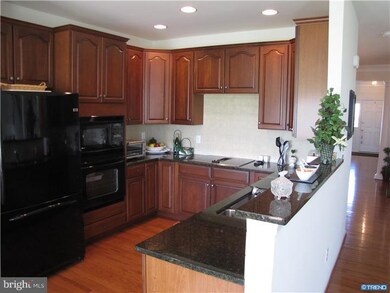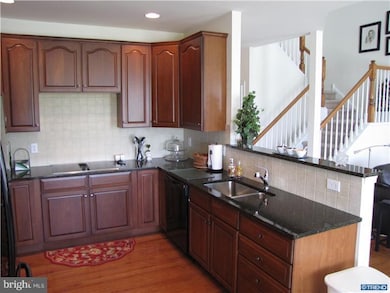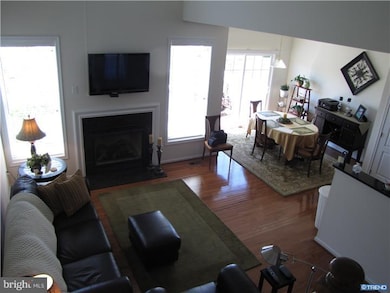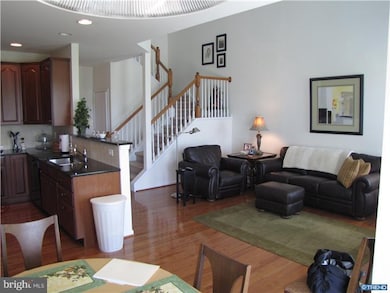
16 Barley Glen Ct Unit 33 Hockessin, DE 19707
Estimated Value: $374,000 - $528,000
Highlights
- Carriage House
- Deck
- Attic
- North Star Elementary School Rated A
- Wood Flooring
- 1 Car Attached Garage
About This Home
As of August 2013Immaculate move in condition Townhome in Hockessin Mews. Upgraded throughout with a large open floor plan and hardwood floors on the main level. Gourmet eat-in kitchen with granite, 42" cabinets, tile backsplash. Gas fireplace and wall mounted TV (included) in the spacious family room. Deck overlooks open space and countryside. Upstairs you will find 3 bedrooms including the master suite with walk-in closet and luxurious bath. Another full bath and laundry complete the second level. The lower level has high ceilings and walk out with the potential to finish and still have ample room for storage. Condo fee includes lawn maintenance, snow/trash removal, maintenance and repair of common elements, driveway sealing.
Last Agent to Sell the Property
Long & Foster Real Estate, Inc. License #5006570 Listed on: 05/01/2013

Townhouse Details
Home Type
- Townhome
Est. Annual Taxes
- $2,617
Year Built
- Built in 2007
Lot Details
- Northeast Facing Home
- Sloped Lot
- Property is in good condition
HOA Fees
- $269 Monthly HOA Fees
Parking
- 1 Car Attached Garage
- 3 Open Parking Spaces
Home Design
- Carriage House
- Shingle Roof
- Vinyl Siding
- Concrete Perimeter Foundation
Interior Spaces
- 2,200 Sq Ft Home
- Property has 2 Levels
- Ceiling Fan
- Marble Fireplace
- Family Room
- Living Room
- Dining Room
- Unfinished Basement
- Basement Fills Entire Space Under The House
- Home Security System
- Laundry on upper level
- Attic
Kitchen
- Eat-In Kitchen
- Built-In Self-Cleaning Oven
- Cooktop
- Dishwasher
- Disposal
Flooring
- Wood
- Wall to Wall Carpet
Bedrooms and Bathrooms
- 3 Bedrooms
- En-Suite Primary Bedroom
- En-Suite Bathroom
- 2.5 Bathrooms
Outdoor Features
- Deck
Schools
- North Star Elementary School
- Henry B. Du Pont Middle School
- Alexis I. Dupont High School
Utilities
- Forced Air Heating and Cooling System
- Heating System Uses Gas
- 100 Amp Service
- Natural Gas Water Heater
- Cable TV Available
Community Details
- Association fees include common area maintenance, exterior building maintenance, lawn maintenance, snow removal, trash
- Hockessin Mews Subdivision
Listing and Financial Details
- Tax Lot 102.C.0033
- Assessor Parcel Number 08-018.00-102.C.0033
Ownership History
Purchase Details
Purchase Details
Home Financials for this Owner
Home Financials are based on the most recent Mortgage that was taken out on this home.Purchase Details
Home Financials for this Owner
Home Financials are based on the most recent Mortgage that was taken out on this home.Similar Homes in Hockessin, DE
Home Values in the Area
Average Home Value in this Area
Purchase History
| Date | Buyer | Sale Price | Title Company |
|---|---|---|---|
| Mundalmani Rashmi | -- | None Available | |
| Mundalmani Rashmi A | $360,000 | None Available | |
| Mitchell Richard E | $441,534 | None Available |
Mortgage History
| Date | Status | Borrower | Loan Amount |
|---|---|---|---|
| Open | Rashmi Mundalmani 2017 Trust | $218,513 | |
| Closed | Mundalmani Rashmi | $218,513 | |
| Closed | Mundalmani Rashmi A | $270,000 | |
| Previous Owner | Mitchell Richard E | $197,500 | |
| Previous Owner | Mitchell Richard E | $200,000 |
Property History
| Date | Event | Price | Change | Sq Ft Price |
|---|---|---|---|---|
| 08/15/2013 08/15/13 | Sold | $360,000 | -7.5% | $164 / Sq Ft |
| 07/02/2013 07/02/13 | Pending | -- | -- | -- |
| 05/01/2013 05/01/13 | For Sale | $389,000 | -- | $177 / Sq Ft |
Tax History Compared to Growth
Tax History
| Year | Tax Paid | Tax Assessment Tax Assessment Total Assessment is a certain percentage of the fair market value that is determined by local assessors to be the total taxable value of land and additions on the property. | Land | Improvement |
|---|---|---|---|---|
| 2023 | $3,809 | $112,100 | $20,300 | $91,800 |
| 2022 | $3,830 | $112,100 | $20,300 | $91,800 |
| 2021 | $3,825 | $112,100 | $20,300 | $91,800 |
| 2020 | $3,827 | $112,100 | $20,300 | $91,800 |
| 2019 | $3,988 | $112,100 | $20,300 | $91,800 |
| 2018 | $3,760 | $112,100 | $20,300 | $91,800 |
| 2017 | $3,460 | $104,400 | $20,300 | $84,100 |
| 2016 | $3,291 | $104,400 | $20,300 | $84,100 |
| 2015 | $3,093 | $104,400 | $20,300 | $84,100 |
| 2014 | $2,873 | $104,400 | $20,300 | $84,100 |
Agents Affiliated with this Home
-
kevin odle

Seller's Agent in 2013
kevin odle
Long & Foster
(302) 593-8992
2 in this area
95 Total Sales
-
Linda Hanna

Buyer's Agent in 2013
Linda Hanna
Patterson Schwartz
(302) 547-5836
30 in this area
217 Total Sales
Map
Source: Bright MLS
MLS Number: 1003432814
APN: 08-018.00-102.C-0033
- 308 Detjen Dr
- 4 Leigh Ct
- 5961 Limestone Rd
- 114 Mettenet Ct
- 166 Thompson Dr
- 13 Signal Hill Dr
- 10 Westwoods Blvd
- 707 Letitia Dr
- 515 Hemingway Dr
- 202 Charleston Dr
- 5 Ashleaf Ct
- 816 Arbern Place
- 211 Eileens Way
- 9 Markham Ct
- 607 Brill Ct
- 561 Hemingway Dr
- 517 Garrick Rd
- 200 David Dr
- 998 Glackens Ln
- 1386 Doe Run Rd
- 16 Barley Glen Ct Unit 33
- 14 Barley Glen Ct
- 14 Barley Glen Ct
- 12 Barley Glen Ct Unit 35
- 18 Barley Glen Ct Unit 32
- 20 Barley Glen Ct Unit 31
- 30 Barley Glenn Ct
- 11 Barley Glen Ct
- 11 Barley Glen Ct
- 8 Barley Glen Ct Unit 36
- 9 Barley Glen Ct Unit 25
- 24 Barley Glen Ct
- 7 Barley Glenn Ct
- 9 Barley Glenn Ct
- 26 Barley Glen Ct
- 26 Barley Glen Ct Unit 29
- 28 Barley Glen Ct Unit 28
- 7 Barley Glen Ct
- 30 Barley Glen Ct Unit 27
- 5 Barley Glen Ct
